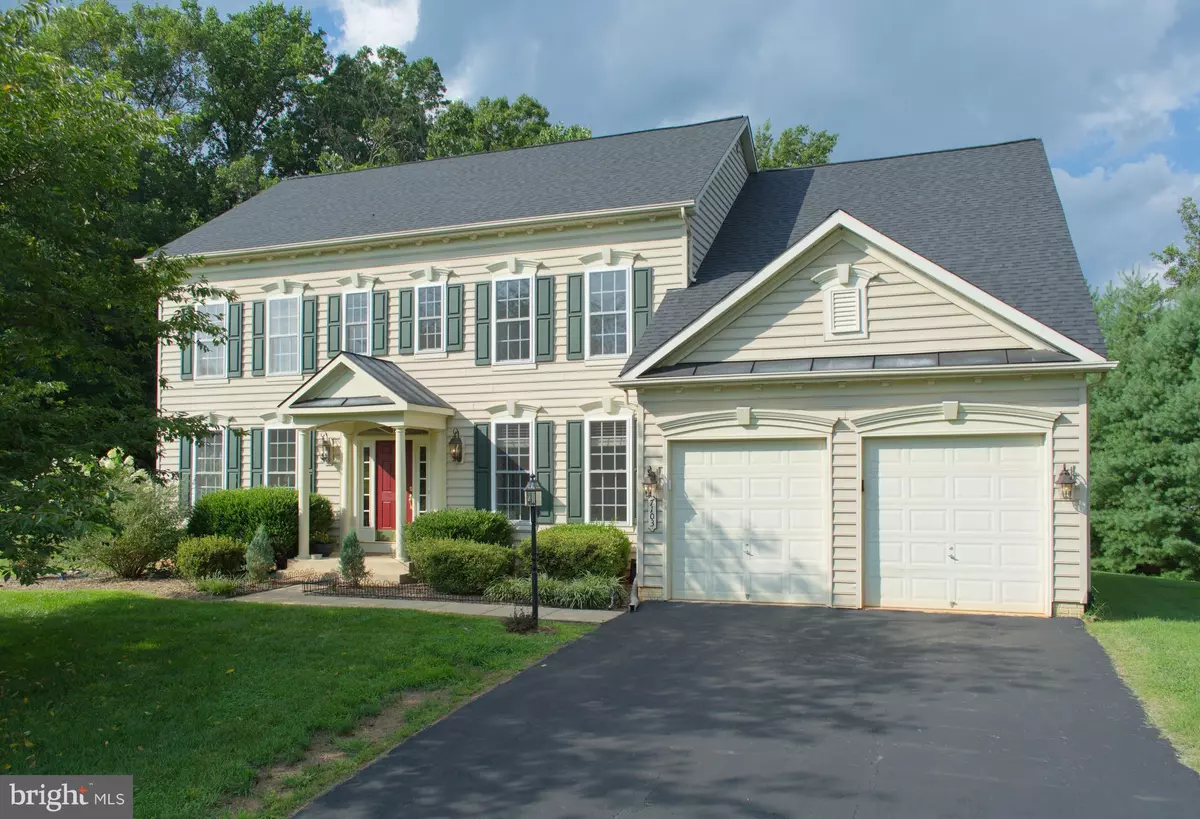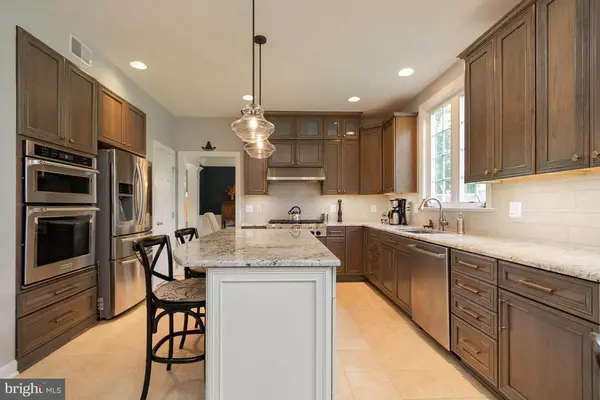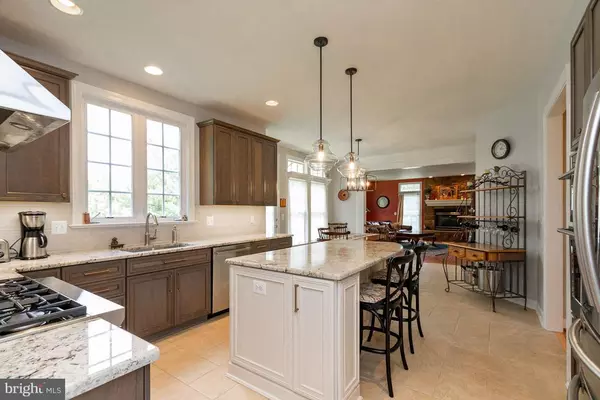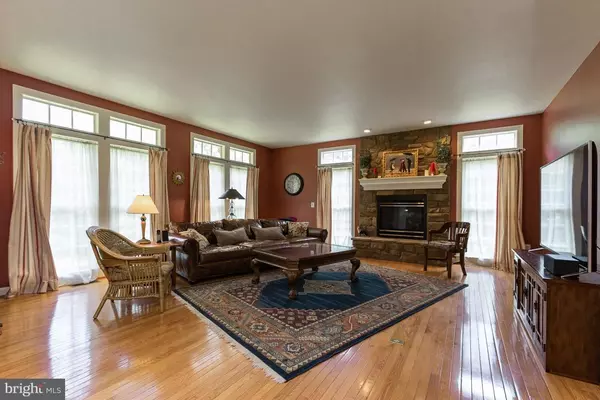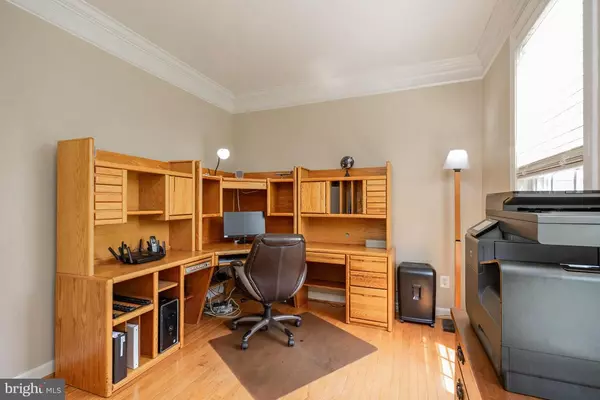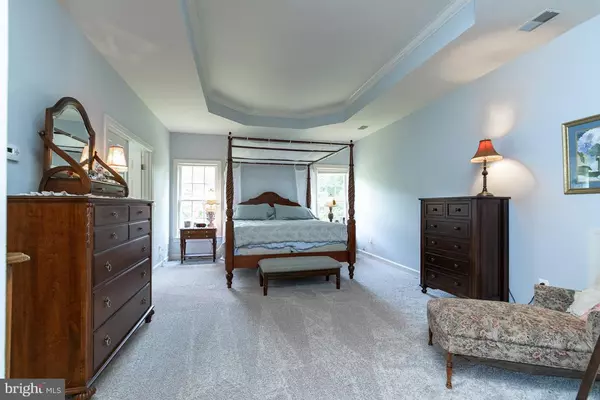$589,000
$589,000
For more information regarding the value of a property, please contact us for a free consultation.
6 Beds
5 Baths
3,877 SqFt
SOLD DATE : 07/31/2019
Key Details
Sold Price $589,000
Property Type Single Family Home
Sub Type Detached
Listing Status Sold
Purchase Type For Sale
Square Footage 3,877 sqft
Price per Sqft $151
Subdivision Brookside
MLS Listing ID VAFQ159528
Sold Date 07/31/19
Style Colonial
Bedrooms 6
Full Baths 4
Half Baths 1
HOA Fees $106/qua
HOA Y/N Y
Abv Grd Liv Area 3,877
Originating Board BRIGHT
Year Built 2002
Annual Tax Amount $4,486
Tax Year 2018
Lot Size 1.059 Acres
Acres 1.06
Property Description
Amenity rich BROOKSIDE, ACRE+ lot on cul de sac, adjoins to open space. Light filled NV Potomac model, w 6 BRs. Gourmet kitchen, spacious family room w gas fireplace, study, 2nd level w 5 BRs and 2nd laundry, master w coffered ceiling, five piece bath w jacuzzi. 3rd level suite w full bath. New roof, newer HVAC, fresh carpet and paint, well kept landscaping. Excellent schools.
Location
State VA
County Fauquier
Zoning RES
Direction South
Rooms
Other Rooms Primary Bedroom, Bedroom 2, Bedroom 3, Bedroom 4, Bedroom 5, Attic
Basement Sump Pump, Unfinished, Rough Bath Plumb
Interior
Interior Features Attic, Kitchen - Gourmet, Primary Bath(s), Upgraded Countertops, Window Treatments, Crown Moldings, Wood Floors, Floor Plan - Traditional
Hot Water Natural Gas
Heating Forced Air
Cooling Central A/C
Fireplaces Number 1
Fireplaces Type Gas/Propane, Fireplace - Glass Doors
Equipment Dishwasher, Disposal, Cooktop, Dryer, Dryer - Front Loading, Extra Refrigerator/Freezer, Freezer, Microwave, Oven - Wall, Range Hood, Refrigerator, Washer - Front Loading, Washer, Washer/Dryer Stacked, Water Heater
Fireplace Y
Appliance Dishwasher, Disposal, Cooktop, Dryer, Dryer - Front Loading, Extra Refrigerator/Freezer, Freezer, Microwave, Oven - Wall, Range Hood, Refrigerator, Washer - Front Loading, Washer, Washer/Dryer Stacked, Water Heater
Heat Source Natural Gas
Exterior
Parking Features Garage Door Opener, Oversized
Garage Spaces 2.0
Utilities Available Cable TV Available
Amenities Available Common Grounds, Club House, Pool - Outdoor, Swimming Pool, Jog/Walk Path, Lake, Tennis Courts, Tot Lots/Playground
Water Access N
Roof Type Shingle
Street Surface Paved
Accessibility None
Attached Garage 2
Total Parking Spaces 2
Garage Y
Building
Lot Description Open, Irregular
Story 3+
Sewer Septic < # of BR
Water Public
Architectural Style Colonial
Level or Stories 3+
Additional Building Above Grade, Below Grade
Structure Type 9'+ Ceilings
New Construction N
Schools
Elementary Schools C. Hunter Ritchie
Middle Schools Auburn
High Schools Kettle Run
School District Fauquier County Public Schools
Others
HOA Fee Include Common Area Maintenance,Management,Insurance,Pool(s)
Senior Community No
Tax ID 7905-85-2415
Ownership Fee Simple
SqFt Source Assessor
Special Listing Condition Standard
Read Less Info
Want to know what your home might be worth? Contact us for a FREE valuation!

Our team is ready to help you sell your home for the highest possible price ASAP

Bought with Robert J Graham • Long & Foster Real Estate, Inc.
"My job is to find and attract mastery-based agents to the office, protect the culture, and make sure everyone is happy! "
tyronetoneytherealtor@gmail.com
4221 Forbes Blvd, Suite 240, Lanham, MD, 20706, United States

