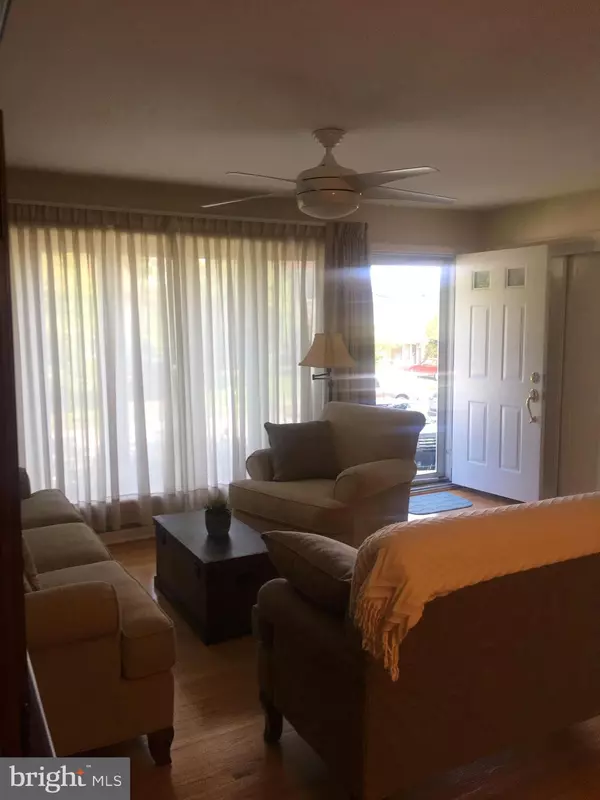$365,000
$355,000
2.8%For more information regarding the value of a property, please contact us for a free consultation.
4 Beds
2 Baths
2,189 SqFt
SOLD DATE : 07/30/2019
Key Details
Sold Price $365,000
Property Type Single Family Home
Sub Type Detached
Listing Status Sold
Purchase Type For Sale
Square Footage 2,189 sqft
Price per Sqft $166
Subdivision Merion View
MLS Listing ID PAMC610136
Sold Date 07/30/19
Style Split Level
Bedrooms 4
Full Baths 2
HOA Y/N N
Abv Grd Liv Area 1,791
Originating Board BRIGHT
Year Built 1956
Annual Tax Amount $3,886
Tax Year 2020
Lot Size 0.333 Acres
Acres 0.33
Lot Dimensions 63.00 x 0.00
Property Description
This updated 3/4 bedroom 2 bathroom split awaits a new owner. This well maintained home is located in a nice quiet neighborhood on a dead end street,next to an open field. A short walk to the township building where tons of activities are held , such as in a farmer market and outdoor summer concerts .This home boasts many amenities to name a few: A newer remodeled kitchen with beautiful finishes, tall cabinetry, granite counter tops, crown moldings, tile back splash and under cabinet lighting. Hard wood floors thru out much of the house. A beautiful bay window in the formal living space that lets in natural light. A large family room with built in cabinets for displaying decorative items or for books etc. There significant amount of storage in this home including a two side attic space with walk up access and additional crawl space. Large screened in porch to enjoy the nice weather, and a large back yard. A newer roof ( installed 2013) and a hot water heater installed 2017.Don't miss the opportunity to make this house yours.
Location
State PA
County Montgomery
Area Upper Merion Twp (10658)
Zoning R2
Direction North
Rooms
Other Rooms Living Room, Dining Room, Kitchen, Family Room, Laundry
Basement Partial
Interior
Interior Features Ceiling Fan(s), Combination Kitchen/Dining, Family Room Off Kitchen
Hot Water Natural Gas
Heating Forced Air
Cooling Central A/C
Flooring Hardwood, Ceramic Tile, Carpet
Fireplaces Number 1
Fireplaces Type Brick
Equipment Built-In Range
Fireplace Y
Appliance Built-In Range
Heat Source Natural Gas
Laundry Lower Floor
Exterior
Parking Features Built In, Garage Door Opener
Garage Spaces 1.0
Water Access N
Roof Type Composite
Accessibility None
Attached Garage 1
Total Parking Spaces 1
Garage Y
Building
Story 2.5
Foundation Concrete Perimeter
Sewer Public Sewer
Water Public
Architectural Style Split Level
Level or Stories 2.5
Additional Building Above Grade, Below Grade
Structure Type Dry Wall
New Construction N
Schools
High Schools Upper Merion
School District Upper Merion Area
Others
Senior Community No
Tax ID 58-00-08479-004
Ownership Fee Simple
SqFt Source Assessor
Acceptable Financing Cash, Conventional, FHA
Horse Property N
Listing Terms Cash, Conventional, FHA
Financing Cash,Conventional,FHA
Special Listing Condition Standard
Read Less Info
Want to know what your home might be worth? Contact us for a FREE valuation!

Our team is ready to help you sell your home for the highest possible price ASAP

Bought with Binnie Bianco • Keller Williams Real Estate-Conshohocken
"My job is to find and attract mastery-based agents to the office, protect the culture, and make sure everyone is happy! "
tyronetoneytherealtor@gmail.com
4221 Forbes Blvd, Suite 240, Lanham, MD, 20706, United States






