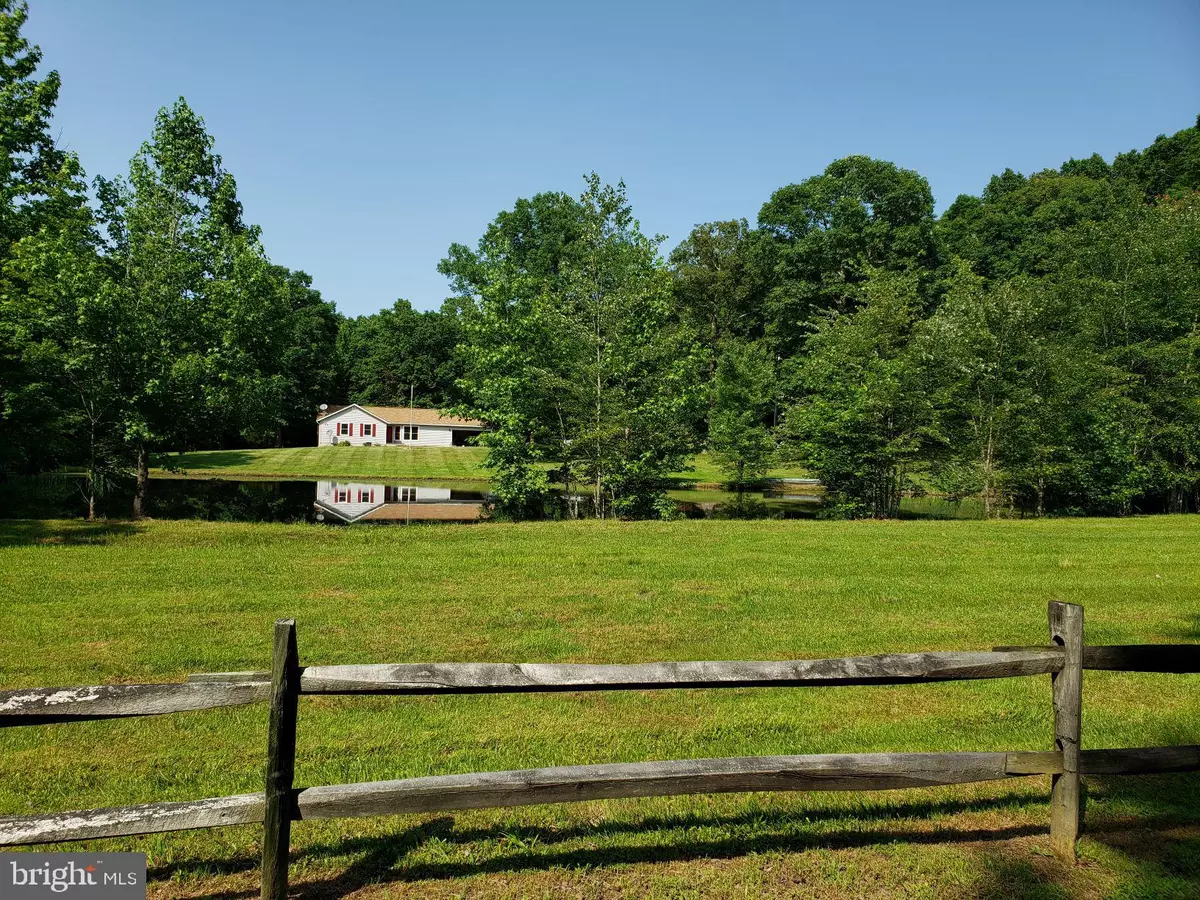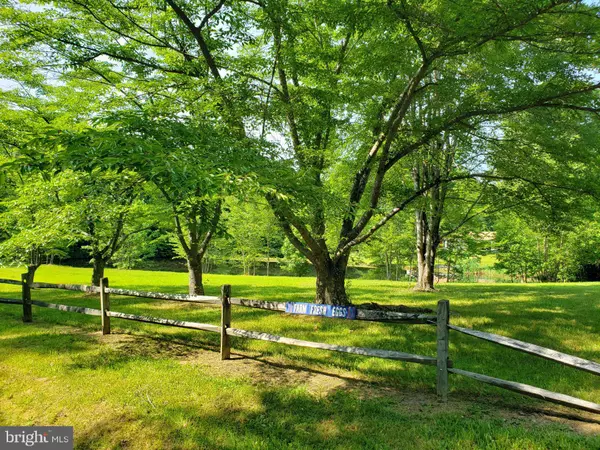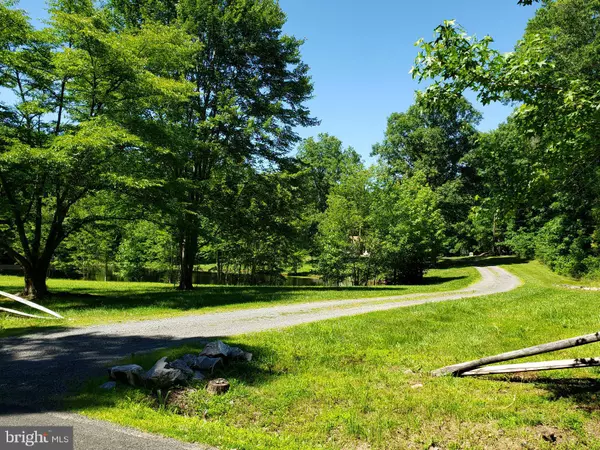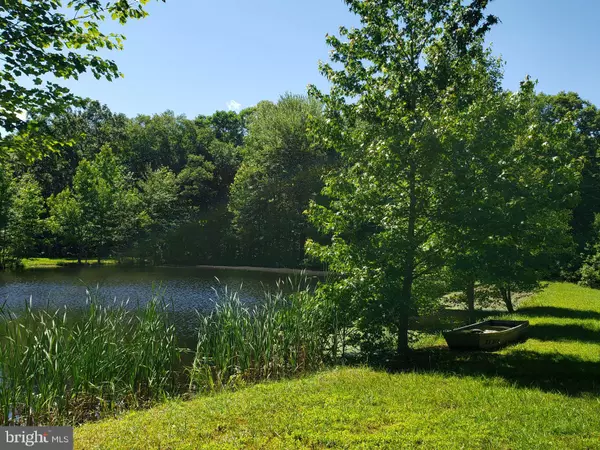$340,000
$335,000
1.5%For more information regarding the value of a property, please contact us for a free consultation.
3 Beds
2 Baths
1,312 SqFt
SOLD DATE : 08/02/2019
Key Details
Sold Price $340,000
Property Type Single Family Home
Sub Type Detached
Listing Status Sold
Purchase Type For Sale
Square Footage 1,312 sqft
Price per Sqft $259
Subdivision None Available
MLS Listing ID VAFQ160742
Sold Date 08/02/19
Style Ranch/Rambler
Bedrooms 3
Full Baths 2
HOA Y/N N
Abv Grd Liv Area 1,312
Originating Board BRIGHT
Year Built 1986
Annual Tax Amount $2,535
Tax Year 2018
Lot Size 5.090 Acres
Acres 5.09
Property Description
GREAT PROPERTY. Lucky New Homeowner!! Amazingly private 5 acres two minutes off Rt 17 in Goldvein. Easy access to commute North to Warrenton/Manassas or South to Fredricksburg. You must SEE this gorgeous lot, complete with well maintained pond to fish, fire pit & trees as far as the eye can see. One Third clear, Two Thirds wooded. The home opens from either the front door, or huge garage into cathedral ceilinged kitchen/living great room, with three bedrooms beyond. Just about everything inside the house is updated. Roof, HVAC, and new deck all in Excellent condition. New woodstove in Great Room. Bamboo flooring, freshly painted, new updated lighting, washer/dryer, new granite breakfast bar & refinished butcher block countertops, gorgeous tile backsplash! Spacious attached two car garage. Bring your fishing poles, your animals, your kids, and enjoy life on your own oasis!
Location
State VA
County Fauquier
Zoning V
Rooms
Other Rooms Primary Bedroom, Bedroom 2, Bedroom 3, Kitchen, Great Room, Bathroom 2, Primary Bathroom
Main Level Bedrooms 3
Interior
Interior Features Combination Dining/Living, Entry Level Bedroom, Family Room Off Kitchen, Floor Plan - Open, Kitchen - Galley, Primary Bath(s), Upgraded Countertops, Water Treat System, Wood Floors, Wood Stove
Heating Heat Pump(s)
Cooling Heat Pump(s)
Flooring Hardwood, Carpet
Equipment Dishwasher, Dryer - Electric, Washer, Water Conditioner - Owned
Window Features Bay/Bow
Appliance Dishwasher, Dryer - Electric, Washer, Water Conditioner - Owned
Heat Source Electric
Exterior
Exterior Feature Deck(s)
Parking Features Oversized, Inside Access, Garage Door Opener, Garage - Side Entry, Additional Storage Area
Garage Spaces 2.0
Fence Panel, Split Rail
Utilities Available Cable TV Available, Phone Available
Water Access Y
Water Access Desc Fishing Allowed,Private Access
Roof Type Asphalt
Street Surface Paved
Accessibility 2+ Access Exits
Porch Deck(s)
Road Frontage Public
Attached Garage 2
Total Parking Spaces 2
Garage Y
Building
Story 1
Foundation Block
Sewer On Site Septic
Water Private, Well
Architectural Style Ranch/Rambler
Level or Stories 1
Additional Building Above Grade, Below Grade
Structure Type Dry Wall,Vaulted Ceilings
New Construction N
Schools
Elementary Schools Mary Walter
Middle Schools Cedar Lee
High Schools Liberty
School District Fauquier County Public Schools
Others
Pets Allowed Y
Senior Community No
Tax ID 7824-49-2605
Ownership Fee Simple
SqFt Source Assessor
Acceptable Financing Cash, Conventional, FHA, VA
Horse Property N
Listing Terms Cash, Conventional, FHA, VA
Financing Cash,Conventional,FHA,VA
Special Listing Condition Standard
Pets Allowed No Pet Restrictions
Read Less Info
Want to know what your home might be worth? Contact us for a FREE valuation!

Our team is ready to help you sell your home for the highest possible price ASAP

Bought with Marilyn H Love • Coldwell Banker Elite
"My job is to find and attract mastery-based agents to the office, protect the culture, and make sure everyone is happy! "
tyronetoneytherealtor@gmail.com
4221 Forbes Blvd, Suite 240, Lanham, MD, 20706, United States






