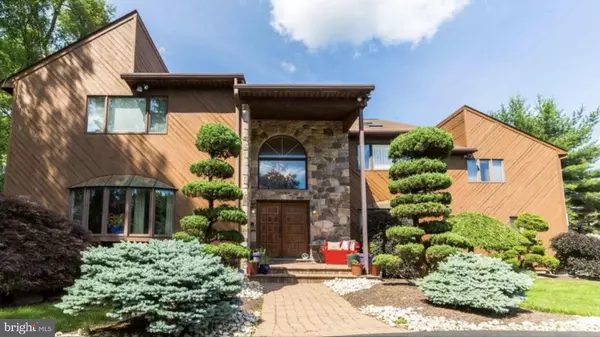$653,000
$699,000
6.6%For more information regarding the value of a property, please contact us for a free consultation.
4 Beds
5 Baths
5,000 SqFt
SOLD DATE : 08/05/2019
Key Details
Sold Price $653,000
Property Type Single Family Home
Sub Type Detached
Listing Status Sold
Purchase Type For Sale
Square Footage 5,000 sqft
Price per Sqft $130
Subdivision None Available
MLS Listing ID PAMC608400
Sold Date 08/05/19
Style Contemporary
Bedrooms 4
Full Baths 4
Half Baths 1
HOA Y/N N
Abv Grd Liv Area 5,000
Originating Board BRIGHT
Year Built 1989
Annual Tax Amount $14,068
Tax Year 2020
Lot Size 0.518 Acres
Acres 0.52
Lot Dimensions 117.00 x 0.00
Property Description
AMAZING PRICE!!! This custom design contemporary features over 5000 sq. ft and 1700 sq. ft in the basement. As you enter the stylish open foyer you will discover the bamboo floors on the entire first floor. A marvelous kitchen with new designer cabinets and quartz counter tops. Top on the line appliances (Sub Zero commercial refrigerator, Wolf gas range with built-in grill, Wolf double ovens, Wolf food warmer, Miele dishwasher, Miele built-in Nespresso coffee maker, built-in wine bar, and an over-sized island. The breakfast room offers delightful views on the spectacular private backyard. Featuring a heated in-ground pool with jacuzzi, a Koi pond with waterfall, paver patio, a two tier deck, and a completely fenced yard. The sensational family room offers a vaulted ceiling with skylights and an a fireplace. The sun room is a great place to hangout. You also have a spacious living room and formal dining room. Upstairs you will find the exquisite master bedroom with vaulted ceiling and skylight. The generous sized en-suite will surely please. The sizable princess suite is down the hall. There are also three roomy bedrooms. The awesome basement features a wet bar, theater area, workout room, and playroom. You will love the circular drive for your guests. Upper Dublin schools!! Don't miss this gem!
Location
State PA
County Montgomery
Area Upper Dublin Twp (10654)
Zoning A
Rooms
Other Rooms Living Room, Dining Room, Primary Bedroom, Bedroom 2, Bedroom 3, Bedroom 4, Kitchen, Family Room, Breakfast Room, Sun/Florida Room, Other
Basement Full, Fully Finished
Interior
Interior Features Central Vacuum, Crown Moldings, Family Room Off Kitchen, Floor Plan - Open, Formal/Separate Dining Room, Kitchen - Eat-In, Kitchen - Gourmet, Kitchen - Island, Recessed Lighting, Skylight(s)
Heating Forced Air
Cooling Central A/C
Fireplaces Number 1
Fireplaces Type Wood
Fireplace Y
Heat Source Natural Gas
Exterior
Garage Garage - Side Entry, Garage Door Opener, Inside Access
Garage Spaces 2.0
Pool Heated, In Ground
Waterfront N
Water Access N
Roof Type Shingle
Accessibility None
Parking Type Driveway, Attached Garage
Attached Garage 2
Total Parking Spaces 2
Garage Y
Building
Story 2
Sewer Public Sewer
Water Public
Architectural Style Contemporary
Level or Stories 2
Additional Building Above Grade, Below Grade
New Construction N
Schools
Elementary Schools Maple Glen
Middle Schools Sandy Run
High Schools Upper Dublin
School District Upper Dublin
Others
Senior Community No
Tax ID 54-00-11848-005
Ownership Fee Simple
SqFt Source Assessor
Special Listing Condition Standard
Read Less Info
Want to know what your home might be worth? Contact us for a FREE valuation!

Our team is ready to help you sell your home for the highest possible price ASAP

Bought with Sabina Palermo • Space & Company

"My job is to find and attract mastery-based agents to the office, protect the culture, and make sure everyone is happy! "
tyronetoneytherealtor@gmail.com
4221 Forbes Blvd, Suite 240, Lanham, MD, 20706, United States






