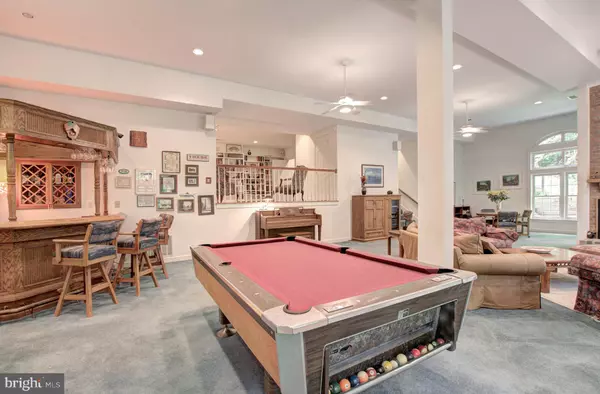$1,000,000
$999,000
0.1%For more information regarding the value of a property, please contact us for a free consultation.
4 Beds
5 Baths
6,004 SqFt
SOLD DATE : 08/06/2019
Key Details
Sold Price $1,000,000
Property Type Single Family Home
Sub Type Detached
Listing Status Sold
Purchase Type For Sale
Square Footage 6,004 sqft
Price per Sqft $166
Subdivision Chapel Lake Estates
MLS Listing ID VAFX1073714
Sold Date 08/06/19
Style Colonial
Bedrooms 4
Full Baths 4
Half Baths 1
HOA Y/N N
Abv Grd Liv Area 4,387
Originating Board BRIGHT
Year Built 1994
Annual Tax Amount $12,615
Tax Year 2019
Lot Size 0.423 Acres
Acres 0.42
Property Description
Welcome to your FOREVER HOME!Tucked away on a quiet cul de sac, this 6000+ square foot colonial delivers on multiple levels. The home's unique layout is ideal for hosting events and holiday parties each and every year. Several one of a kind features highlight this home: Oversized picture windows on both the main and basement level provide breathtaking views 20 foot ceilings in the lower level with a custom bar and separate climate controlled wine cellar 1/2 acre lot that parks to Fairfax County Parkland. This is the one!! Perfect layout for any entertaining events or holiday parties. The open concept kitchen offers brand new Stainless Steel appliances, white cabinetry, and easy access to the upper level deck which features a Sunsetter shade system. The enormous family room provides gorgeous views of nature, custom bookshelves, and one of three gas fireplaces. There is an additional spacious formal dining room, living room, office and laundry room. There are three full bathrooms and four spacious bedrooms on the upper level. The large owners bedroom features a vaulted ceiling, 3 walk-in closets, a large master bathroom, and a gas fireplace. Owners purposefully placed one bathroom in the hallway for guest privacy. Truly unmatched lower level!! The sky is the limit for this space - and yes, the ceilings are 18 feet. With its own full bathroom, sleepovers await or convert the bonus area into a bedroom for guests. Custom built bar that has Shades of an Irish bar . . . And if you need another bottle of wine, the wine cellar room is just steps away. Of course, you can find serenity during the day or night outdoors on your deck hammock. Amazing commuter location with Braddock Road 495 Express Lanes just 3 miles away! Located in a highly sought-after pyramid: Wakefield Forest Elementary School, Frost Middle School and Woodson High School. You will love the numerous area restaurants/shopping centers that are nearby. Both the St. James, Wakefield Recreation Center and Lake Accotink provide excellent opportunities for exercise.
Location
State VA
County Fairfax
Zoning 120
Rooms
Other Rooms Living Room, Dining Room, Primary Bedroom, Bedroom 2, Bedroom 3, Bedroom 4, Kitchen, Family Room, Breakfast Room, Laundry, Office, Bathroom 1, Bathroom 2, Bathroom 3, Bonus Room, Hobby Room, Primary Bathroom
Basement Fully Finished, Windows, Outside Entrance
Interior
Interior Features Bar, Breakfast Area, Carpet, Ceiling Fan(s), Chair Railings, Combination Dining/Living, Family Room Off Kitchen, Dining Area, Floor Plan - Traditional, Primary Bath(s), Pantry, Recessed Lighting, Soaking Tub, Stall Shower, Store/Office, Upgraded Countertops, Walk-in Closet(s), Wet/Dry Bar, Wine Storage, Wood Floors
Hot Water Natural Gas
Heating Forced Air
Cooling Central A/C
Flooring Hardwood, Carpet, Ceramic Tile
Fireplaces Number 3
Fireplaces Type Gas/Propane
Equipment Built-In Range, Dishwasher, Disposal, Dryer, Washer, Water Heater
Fireplace Y
Appliance Built-In Range, Dishwasher, Disposal, Dryer, Washer, Water Heater
Heat Source Natural Gas
Exterior
Garage Built In, Garage - Front Entry, Inside Access
Garage Spaces 6.0
Waterfront N
Water Access N
View Trees/Woods
Accessibility None
Parking Type Attached Garage, Driveway
Attached Garage 2
Total Parking Spaces 6
Garage Y
Building
Story 3+
Sewer Public Sewer
Water Public
Architectural Style Colonial
Level or Stories 3+
Additional Building Above Grade, Below Grade
Structure Type Vaulted Ceilings,2 Story Ceilings
New Construction N
Schools
Elementary Schools Wakefield Forest
Middle Schools Frost
High Schools Woodson
School District Fairfax County Public Schools
Others
Senior Community No
Tax ID 0703 18020010
Ownership Fee Simple
SqFt Source Assessor
Special Listing Condition Standard
Read Less Info
Want to know what your home might be worth? Contact us for a FREE valuation!

Our team is ready to help you sell your home for the highest possible price ASAP

Bought with Damon A Nicholas • Coldwell Banker Realty

"My job is to find and attract mastery-based agents to the office, protect the culture, and make sure everyone is happy! "
tyronetoneytherealtor@gmail.com
4221 Forbes Blvd, Suite 240, Lanham, MD, 20706, United States






