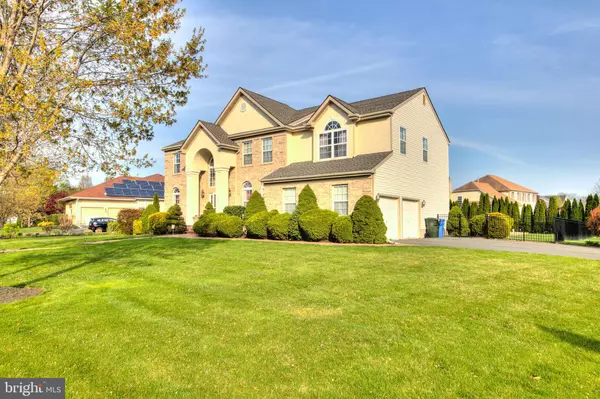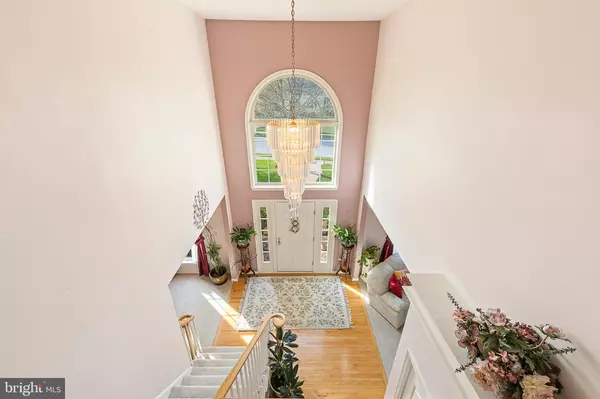$455,000
$475,000
4.2%For more information regarding the value of a property, please contact us for a free consultation.
4 Beds
3 Baths
2,852 SqFt
SOLD DATE : 08/06/2019
Key Details
Sold Price $455,000
Property Type Single Family Home
Sub Type Detached
Listing Status Sold
Purchase Type For Sale
Square Footage 2,852 sqft
Price per Sqft $159
Subdivision Powells Mills
MLS Listing ID NJBL342614
Sold Date 08/06/19
Style Colonial
Bedrooms 4
Full Baths 2
Half Baths 1
HOA Y/N N
Abv Grd Liv Area 2,852
Originating Board BRIGHT
Year Built 2002
Annual Tax Amount $11,495
Tax Year 2018
Lot Size 0.570 Acres
Acres 0.57
Lot Dimensions 0.00 x 0.00
Property Description
Come check out this home that has upgrades galore! Starting with this 4 bedroom, 2 1/2 bath colonial style home with a 2 story foyer, front and rear staircases, granite counter top and back splash in the kitchen, double ovens, newer Anderson slider in kitchen, hardwood floors in foyer, family room, kitchen and office, dry bar, whole house intercom/radio system, vaulted ceiling family room with wood fireplace, home office with built-ins, upstairs boosts a beautiful size master bedroom with 2 closets and 1 walk-in closet, a master bath room with jetted tub, new shower with gorgeous tile, double vanities, main bathroom with double vanities, built-ins in 2nd bedroom, 3rd bedroom also has walk-in closet, full walk-out basement, rough plumbing is in the basement for additional bathroom, pool table with ping pong table top and 2 pool table chairs included. Outside of this home is like being is your own oasis. Starting with the 3 separate paver areas for dinning outside or laying around on your lounge chairs, then stepping closer to the pool which is approximately 21' x 41' inground salt water pool. The pool also has a 6' round wading area with an umbrella stand in the center for you to bring your chair and relax in the shade. At the other end of the pool it has a love seat to relax in. The yard is fully fenced in with exterior lighting, a 10' x 10' shed for extra storage and mature landscaping. 2 Car garage with garage door openers, new 30 Yr. 3 dimensional Roof, New 2nd floor a/c unit. Put this on your list to MUST See Today!
Location
State NJ
County Burlington
Area Lumberton Twp (20317)
Zoning RAR3
Rooms
Other Rooms Office
Basement Full, Walkout Stairs
Interior
Interior Features Ceiling Fan(s), Double/Dual Staircase, Family Room Off Kitchen, Floor Plan - Open, Kitchen - Country, Kitchen - Island, Kitchen - Table Space, Pantry, Recessed Lighting, Skylight(s), Sprinkler System, Stall Shower, Walk-in Closet(s), Wood Floors
Hot Water Natural Gas
Heating Forced Air
Cooling Central A/C
Flooring Carpet, Hardwood, Tile/Brick
Fireplaces Number 1
Fireplaces Type Fireplace - Glass Doors
Equipment Built-In Microwave, Built-In Range, Dishwasher, Oven - Single
Furnishings No
Fireplace Y
Appliance Built-In Microwave, Built-In Range, Dishwasher, Oven - Single
Heat Source Natural Gas
Laundry Main Floor
Exterior
Exterior Feature Patio(s)
Parking Features Garage - Side Entry, Garage Door Opener, Inside Access
Garage Spaces 2.0
Fence Decorative, Fully
Pool In Ground, Fenced
Utilities Available Cable TV, Electric Available, Phone, Natural Gas Available
Water Access N
Roof Type Shingle
Accessibility 2+ Access Exits
Porch Patio(s)
Attached Garage 2
Total Parking Spaces 2
Garage Y
Building
Story 2
Sewer Public Sewer
Water Public
Architectural Style Colonial
Level or Stories 2
Additional Building Above Grade, Below Grade
New Construction N
Schools
School District Lumberton Township Public Schools
Others
Pets Allowed N
Senior Community No
Tax ID 17-00032 06-00010
Ownership Fee Simple
SqFt Source Estimated
Acceptable Financing Conventional, VA
Horse Property N
Listing Terms Conventional, VA
Financing Conventional,VA
Special Listing Condition Standard
Read Less Info
Want to know what your home might be worth? Contact us for a FREE valuation!

Our team is ready to help you sell your home for the highest possible price ASAP

Bought with Stacy Hurley • Weidel Realtors-Bordentown
"My job is to find and attract mastery-based agents to the office, protect the culture, and make sure everyone is happy! "
tyronetoneytherealtor@gmail.com
4221 Forbes Blvd, Suite 240, Lanham, MD, 20706, United States






