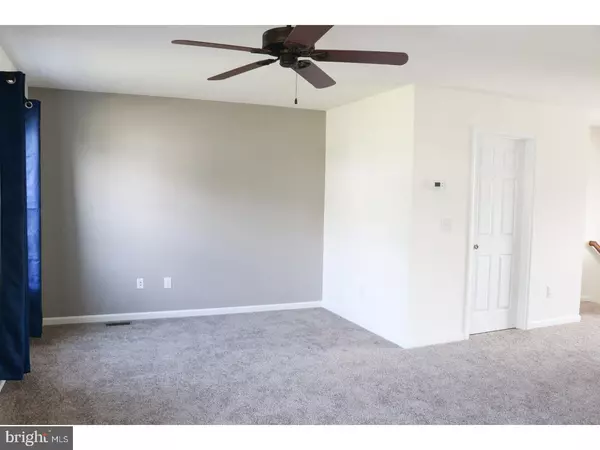$175,900
$175,900
For more information regarding the value of a property, please contact us for a free consultation.
3 Beds
4 Baths
1,910 SqFt
SOLD DATE : 07/30/2019
Key Details
Sold Price $175,900
Property Type Townhouse
Sub Type End of Row/Townhouse
Listing Status Sold
Purchase Type For Sale
Square Footage 1,910 sqft
Price per Sqft $92
Subdivision Cannon Mills
MLS Listing ID DEKT230168
Sold Date 07/30/19
Style Contemporary
Bedrooms 3
Full Baths 3
Half Baths 1
HOA Fees $14/ann
HOA Y/N Y
Abv Grd Liv Area 1,910
Originating Board BRIGHT
Year Built 2019
Tax Year 2018
Lot Size 2,240 Sqft
Acres 0.05
Lot Dimensions 20X112
Property Description
Beautiful, New Construction, town home located in Cannon Mills, Dover. Next set of 5 townhouses are under way! Preconstruction Buyers can choose kitchen cabinets, bathroom vanities, carpet/vinyl flooring and lighting/fixtures package at the builder's office. All homes come with built in microwave, range, dishwasher and refrigerator with ice maker. Lower level is home to your choice of a great room, rec room, office or bedroom. Features wall to wall carpet, dry walled and a full, finished bathroom. Lower level exits to rear paved driveway and back yard. Utility room with storage space is also located on the lower level. Living room has a half bath, entry closet and sliding glass door that leads to a lovely deck. Most kitchens have a sitting bar that divides kitchen and living areas. Come take a look at this beautiful home today! Going Fast!!! Agent Related to Seller
Location
State DE
County Kent
Area Capital (30802)
Zoning RM1
Direction West
Rooms
Other Rooms Living Room, Primary Bedroom, Bedroom 2, Kitchen, Bedroom 1, Laundry
Basement Full, Outside Entrance, Partially Finished, Poured Concrete, Sump Pump, Windows, Shelving, Rear Entrance, Interior Access, Heated, Connecting Stairway
Interior
Interior Features Primary Bath(s), Ceiling Fan(s), Kitchen - Eat-In
Hot Water Electric
Heating Forced Air
Cooling Central A/C
Flooring Fully Carpeted, Vinyl
Equipment Built-In Range, Dishwasher, Refrigerator, Built-In Microwave
Furnishings No
Fireplace N
Window Features Vinyl Clad,Double Pane
Appliance Built-In Range, Dishwasher, Refrigerator, Built-In Microwave
Heat Source Natural Gas
Laundry Lower Floor, Hookup
Exterior
Exterior Feature Deck(s)
Garage Spaces 2.0
Utilities Available Cable TV
Waterfront N
Water Access N
Roof Type Shingle
Street Surface Black Top
Accessibility None
Porch Deck(s)
Road Frontage City/County
Parking Type Driveway, On Street
Total Parking Spaces 2
Garage N
Building
Lot Description Front Yard, Landscaping, Rear Yard, SideYard(s)
Story 3+
Foundation Concrete Perimeter, Brick/Mortar
Sewer Public Sewer
Water Public
Architectural Style Contemporary
Level or Stories 3+
Additional Building Above Grade
Structure Type 9'+ Ceilings
New Construction Y
Schools
Elementary Schools Booker T. Washington
Middle Schools William Henry
High Schools Dover
School District Capital
Others
HOA Fee Include Common Area Maintenance
Senior Community No
Tax ID 2-05-07603-02-5700-00001
Ownership Fee Simple
SqFt Source Assessor
Security Features Smoke Detector
Acceptable Financing Conventional, VA, Cash
Horse Property N
Listing Terms Conventional, VA, Cash
Financing Conventional,VA,Cash
Special Listing Condition Standard
Read Less Info
Want to know what your home might be worth? Contact us for a FREE valuation!

Our team is ready to help you sell your home for the highest possible price ASAP

Bought with Dorothy M Burton • RE/MAX Eagle Realty

"My job is to find and attract mastery-based agents to the office, protect the culture, and make sure everyone is happy! "
tyronetoneytherealtor@gmail.com
4221 Forbes Blvd, Suite 240, Lanham, MD, 20706, United States






