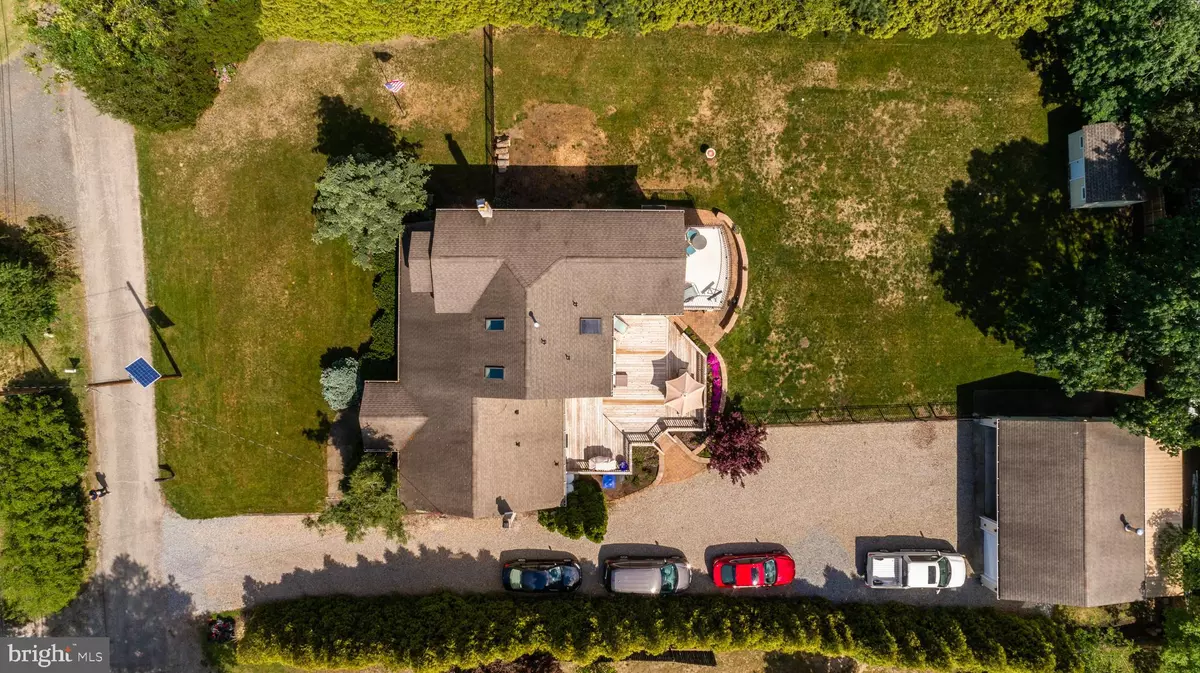$365,000
$365,000
For more information regarding the value of a property, please contact us for a free consultation.
3 Beds
3 Baths
2,636 SqFt
SOLD DATE : 08/07/2019
Key Details
Sold Price $365,000
Property Type Single Family Home
Sub Type Detached
Listing Status Sold
Purchase Type For Sale
Square Footage 2,636 sqft
Price per Sqft $138
Subdivision None Available
MLS Listing ID NJBL345192
Sold Date 08/07/19
Style Contemporary
Bedrooms 3
Full Baths 3
HOA Y/N N
Abv Grd Liv Area 2,636
Originating Board BRIGHT
Year Built 1950
Annual Tax Amount $6,518
Tax Year 2019
Lot Size 0.498 Acres
Acres 0.5
Lot Dimensions 116.00 x 187.00
Property Description
Wow!!! Be prepared to be impressed with this utterly amazing home. Your own private oasis waits for you in this 3 bedroom, 3 full bath, multi deck home. Enter into the foyer with hardwood floors, cathedral ceilings, recessed lightning. Kitchen has granite counter tops and plenty of cabinetry and glass tiles. Center island with beautiful pendant lighting. Walk out onto the deck raised to your beautiful backyard. Full bathroom and bedroom on first floor. 33' family/ game room has wood stove and access to raised deck! Sound system through out the home. Outside you will also find a covered patio perfect for entertaining or relaxing. Never leave your master bedroom in this super sized master bedroom. Complete with walkin closet and room that can be used as a nursery/ reading room/ sitting room. Your master bedroom also has a walk out balcony to enjoy your beautiful backyard. Master bathroom has a whirlpool tub with skylights. Bedroom and third full bathroom on this floor as well as a loft overlook. 2 zone HVAC. 3 car garage has heat, ac, electricity. Also, shed redone in 2018. Newer septic (2016), Newer heat (2017), newer water treatment system (2017), New sump pump (2019), 5000 amp generator for entire house (2019). The list goes on!!! Come see this amazing!! Make your appointmet today!
Location
State NJ
County Burlington
Area Southampton Twp (20333)
Zoning RR
Rooms
Other Rooms Living Room, Dining Room, Primary Bedroom, Bedroom 3, Kitchen, Game Room, Breakfast Room, Bedroom 1, Laundry, Bathroom 1, Bathroom 3
Basement Full, Outside Entrance, Unfinished
Main Level Bedrooms 1
Interior
Interior Features Bar, Breakfast Area, Built-Ins, Butlers Pantry, Carpet, Ceiling Fan(s), Dining Area, Entry Level Bedroom, Formal/Separate Dining Room, Kitchen - Eat-In, Kitchen - Island, Primary Bath(s), Pantry, Recessed Lighting, Skylight(s), Sprinkler System, Stall Shower, Upgraded Countertops, Walk-in Closet(s), Water Treat System, Wet/Dry Bar, Wood Floors, Window Treatments, Stove - Wood
Hot Water Natural Gas
Heating Forced Air
Cooling Central A/C
Flooring Hardwood, Carpet, Ceramic Tile
Fireplaces Number 1
Fireplaces Type Brick
Equipment Built-In Microwave, Built-In Range
Fireplace Y
Appliance Built-In Microwave, Built-In Range
Heat Source Natural Gas
Laundry Main Floor
Exterior
Exterior Feature Balcony, Deck(s), Patio(s)
Parking Features Additional Storage Area, Garage Door Opener, Other
Garage Spaces 6.0
Fence Fully
Utilities Available Cable TV Available, Electric Available, Multiple Phone Lines, Water Available
Water Access N
Roof Type Shingle
Accessibility None
Porch Balcony, Deck(s), Patio(s)
Total Parking Spaces 6
Garage Y
Building
Story 2
Sewer On Site Septic
Water Well
Architectural Style Contemporary
Level or Stories 2
Additional Building Above Grade, Below Grade
Structure Type Cathedral Ceilings,High
New Construction N
Schools
High Schools Seneca
School District Lenape Regional High
Others
Senior Community No
Tax ID 33-00506-00003
Ownership Fee Simple
SqFt Source Estimated
Acceptable Financing Cash, Conventional, FHA, VA
Listing Terms Cash, Conventional, FHA, VA
Financing Cash,Conventional,FHA,VA
Special Listing Condition Standard
Read Less Info
Want to know what your home might be worth? Contact us for a FREE valuation!

Our team is ready to help you sell your home for the highest possible price ASAP

Bought with Kevin Drzik • RE/MAX ONE Realty-Moorestown
"My job is to find and attract mastery-based agents to the office, protect the culture, and make sure everyone is happy! "
tyronetoneytherealtor@gmail.com
4221 Forbes Blvd, Suite 240, Lanham, MD, 20706, United States






