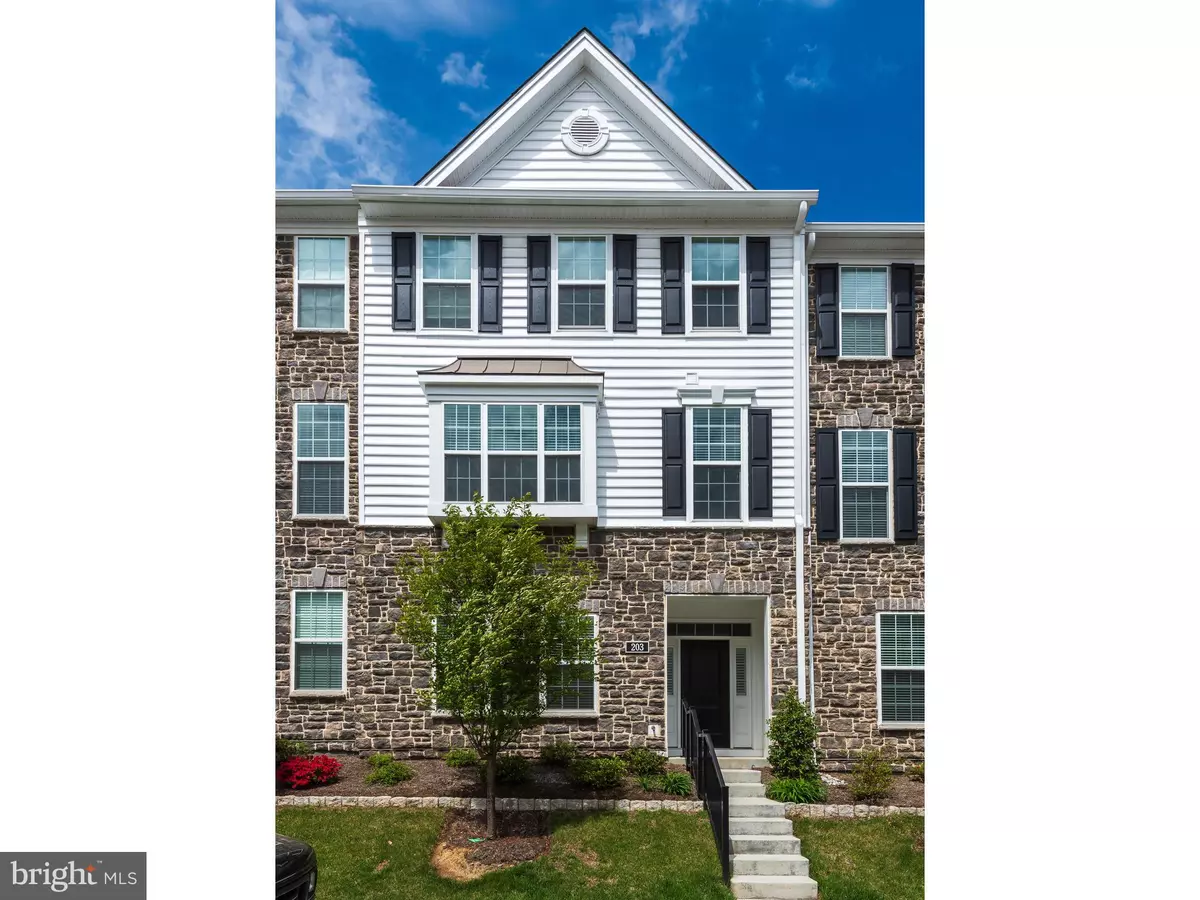$465,000
$474,900
2.1%For more information regarding the value of a property, please contact us for a free consultation.
3 Beds
3 Baths
2,522 SqFt
SOLD DATE : 08/09/2019
Key Details
Sold Price $465,000
Property Type Condo
Sub Type Condo/Co-op
Listing Status Sold
Purchase Type For Sale
Square Footage 2,522 sqft
Price per Sqft $184
Subdivision Ravenscliff
MLS Listing ID PADE489274
Sold Date 08/09/19
Style Carriage House
Bedrooms 3
Full Baths 2
Half Baths 1
Condo Fees $270/mo
HOA Y/N N
Abv Grd Liv Area 2,522
Originating Board BRIGHT
Year Built 2018
Annual Tax Amount $7,059
Tax Year 2018
Lot Dimensions 0.00 x 0.00
Property Description
Totally upgraded 1-year-old townhouse in Toll Brothers premier Luxury community, Ravenscliff at Media. The first level has a foyer entrance, finished room with double windows for lots of natural light. The ground level also has an oversized two-car garage. The main level offers a stunning open floor plan, featuring a living room and dining area, plus a gourmet kitchen with an oversized island that seats 6, plus upgraded white cabinets, top of the line granite, oversized sink, subway tile backsplash, stainless steel refrigerator, 5 burner gas stove and built-in microwave. Kitchen has sliding doors to maintenance-free deck. This level shows like a model home with 9' ceilings, upgraded hardwood floors, high hat light fixtures and triple front windows for plenty of natural light. The second floor has a master bedroom suite and includes a spacious walk-in closet, tray ceiling, additional closet, master bath with huge walk-in shower with bench seating, glass doors, dual shower heads, upgraded vanities, linen closet and separate private toilet. Two generous size bedrooms with vaulted ceilings, and another full bath complete the second floor. Washer and dryer also located conveniently near the bedrooms. High-end quality townhouse with a low maintenance lifestyle. Great location! Close to downtown Media with its many restaurants, boutiques & theatre. Train and trolley to Center city if you don't want to drive, and close to major highways in case you do. A remarkable community nestled in a country setting; convenient to anything you desire!
Location
State PA
County Delaware
Area Marple Twp (10425)
Zoning R
Rooms
Other Rooms Primary Bedroom, Bedroom 2, Bedroom 3
Basement Daylight, Full
Interior
Interior Features Built-Ins, Crown Moldings, Family Room Off Kitchen, Floor Plan - Open, Formal/Separate Dining Room, Kitchen - Eat-In, Kitchen - Island, Primary Bath(s), Recessed Lighting, Stall Shower, Store/Office, Upgraded Countertops, Wainscotting, Walk-in Closet(s), Window Treatments, Wood Floors
Heating Energy Star Heating System
Cooling Central A/C
Equipment Built-In Microwave, Built-In Range, Cooktop, Dishwasher, Disposal, Dryer, Dryer - Front Loading, Energy Efficient Appliances, ENERGY STAR Clothes Washer, ENERGY STAR Dishwasher, ENERGY STAR Freezer, ENERGY STAR Refrigerator, Microwave, Oven - Double, Oven - Self Cleaning, Oven/Range - Gas, Range Hood, Refrigerator, Stainless Steel Appliances, Washer, Water Heater - High-Efficiency
Fireplace N
Window Features Energy Efficient,Screens,Vinyl Clad
Appliance Built-In Microwave, Built-In Range, Cooktop, Dishwasher, Disposal, Dryer, Dryer - Front Loading, Energy Efficient Appliances, ENERGY STAR Clothes Washer, ENERGY STAR Dishwasher, ENERGY STAR Freezer, ENERGY STAR Refrigerator, Microwave, Oven - Double, Oven - Self Cleaning, Oven/Range - Gas, Range Hood, Refrigerator, Stainless Steel Appliances, Washer, Water Heater - High-Efficiency
Heat Source Natural Gas
Laundry Upper Floor
Exterior
Parking Features Additional Storage Area, Garage - Rear Entry, Garage Door Opener, Inside Access
Garage Spaces 2.0
Amenities Available None
Water Access N
Accessibility None
Attached Garage 2
Total Parking Spaces 2
Garage Y
Building
Story 3+
Sewer Public Septic
Water Public
Architectural Style Carriage House
Level or Stories 3+
Additional Building Above Grade, Below Grade
New Construction N
Schools
Elementary Schools Loomis
Middle Schools Paxon Hollow
High Schools Marple Newtown
School District Marple Newtown
Others
Pets Allowed Y
HOA Fee Include Common Area Maintenance,Ext Bldg Maint,Insurance,Lawn Care Front,Lawn Maintenance,Management,Reserve Funds,Snow Removal,Trash
Senior Community No
Tax ID 25-00-04632-69
Ownership Condominium
Acceptable Financing Cash, Conventional
Listing Terms Cash, Conventional
Financing Cash,Conventional
Special Listing Condition Standard
Pets Allowed Number Limit
Read Less Info
Want to know what your home might be worth? Contact us for a FREE valuation!

Our team is ready to help you sell your home for the highest possible price ASAP

Bought with Brian M Kane • RE/MAX Preferred - Newtown Square
"My job is to find and attract mastery-based agents to the office, protect the culture, and make sure everyone is happy! "
tyronetoneytherealtor@gmail.com
4221 Forbes Blvd, Suite 240, Lanham, MD, 20706, United States






