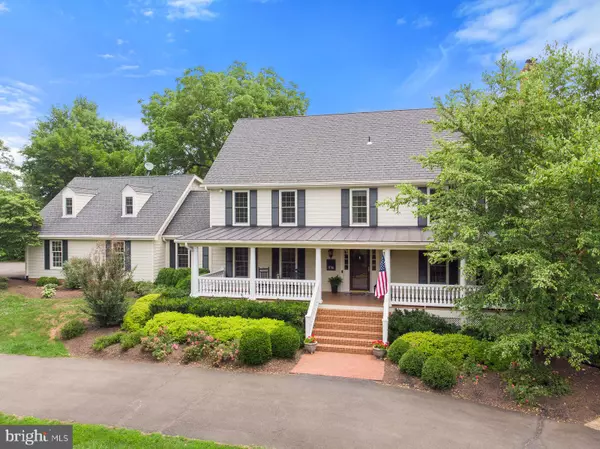$1,329,000
$1,329,000
For more information regarding the value of a property, please contact us for a free consultation.
5 Beds
4 Baths
3,985 SqFt
SOLD DATE : 08/12/2019
Key Details
Sold Price $1,329,000
Property Type Single Family Home
Sub Type Detached
Listing Status Sold
Purchase Type For Sale
Square Footage 3,985 sqft
Price per Sqft $333
Subdivision None Available
MLS Listing ID VAPW470656
Sold Date 08/12/19
Style Colonial,Farmhouse/National Folk
Bedrooms 5
Full Baths 3
Half Baths 1
HOA Y/N N
Abv Grd Liv Area 3,985
Originating Board BRIGHT
Year Built 1978
Annual Tax Amount $8,836
Tax Year 2019
Lot Size 25.000 Acres
Acres 25.0
Property Description
EXCEPTIONAL OPPORTUNITY to BUY UPDATED CUSTOM ESTATE HOME & EQUESTRIAN Property on 25 ACRES in DESIRABLE HAYMARKET! STUNNING & DIVINE Grounds!! RARE .25mile paved and private tree lined driveway. Southern Living CHARM at its FINEST with the 10 x 40 ft HIGH PERFORMANCE maintenance free decking to watch the sunset over the Bull Run Mountains. Main House includes 5BR/3.5 Baths loaded with UPSCALE finishes. Travertine marble and PRISTINE hardwood floors throughout. Guest suite over garage w/kitchenette rough-in. INSPIRING outdoor living includes in-ground heated black gunite POOL and JACUZZI, custom hand stacked stone and brick patios surrounded by ENCHANTING gardens. Kitchen RENOVATION includes updated cabinets, new SS appliances including WOLF convection double ovens, induction cooktop, and popular light granite. TRANQUIL Master Retreat includes hardwood floors, large walk-in closet and GRAND master spa bath w/ Frameless Shower, stone slipper tub, new vanity w/ granite countertops and lighting. EQUESTRIAN LOVERS DREAM includes 8-Stall barn, lighted dressage riding ring, 8000+ft of fencing, 3-run-in sheds, chicken coups, fire-pit and SO MUCH MORE. RURAL CRESCENT 10ACRE Site Work and BUILD OPP*DON T MISS OUT OF THIS GREAT INVESTMENT OPPORTUNITY. Schedule your SHOWING today!!
Location
State VA
County Prince William
Zoning A1
Direction West
Interior
Interior Features Additional Stairway, Attic/House Fan, Breakfast Area, Built-Ins, Chair Railings, Crown Moldings, Family Room Off Kitchen, Floor Plan - Traditional, Formal/Separate Dining Room, Kitchen - Eat-In, Recessed Lighting, Soaking Tub, Upgraded Countertops, Walk-in Closet(s), Water Treat System, Wood Floors, Stove - Wood
Hot Water Electric
Heating Central, Heat Pump(s)
Cooling Central A/C, Attic Fan, Heat Pump(s), Zoned, Ceiling Fan(s), Multi Units, Programmable Thermostat
Flooring Hardwood, Marble, Ceramic Tile, Carpet
Fireplaces Number 2
Fireplaces Type Brick, Flue for Stove, Mantel(s)
Equipment Built-In Microwave, Cooktop, Dishwasher, Disposal, Dryer - Electric, Dryer, Exhaust Fan, Icemaker, Oven - Double, Six Burner Stove, Stainless Steel Appliances, Washer
Furnishings No
Fireplace Y
Window Features Replacement,Vinyl Clad
Appliance Built-In Microwave, Cooktop, Dishwasher, Disposal, Dryer - Electric, Dryer, Exhaust Fan, Icemaker, Oven - Double, Six Burner Stove, Stainless Steel Appliances, Washer
Heat Source Propane - Leased
Laundry Main Floor
Exterior
Parking Features Garage - Side Entry, Garage - Front Entry, Garage Door Opener, Additional Storage Area, Inside Access, Oversized
Garage Spaces 8.0
Fence Board, Electric
Pool In Ground
Utilities Available Propane, Phone Available, Cable TV Available
Water Access N
View Mountain, Pasture, Scenic Vista
Roof Type Shingle
Street Surface Black Top
Accessibility None
Road Frontage State
Attached Garage 4
Total Parking Spaces 8
Garage Y
Building
Lot Description Backs to Trees, Cleared, Front Yard, Landscaping, Level, Partly Wooded, Poolside, Private, Unrestricted
Story 2
Sewer On Site Septic
Water Private, Well, Conditioner
Architectural Style Colonial, Farmhouse/National Folk
Level or Stories 2
Additional Building Above Grade, Below Grade
New Construction N
Schools
Elementary Schools Gravely
Middle Schools Ronald Wilson Regan
High Schools Battlefield
School District Prince William County Public Schools
Others
Pets Allowed Y
Senior Community No
Tax ID 7300-18-7190
Ownership Fee Simple
SqFt Source Estimated
Acceptable Financing Cash, Conventional, FHA, VA
Horse Property Y
Horse Feature Horses Allowed, Paddock, Riding Ring, Stable(s)
Listing Terms Cash, Conventional, FHA, VA
Financing Cash,Conventional,FHA,VA
Special Listing Condition Standard
Pets Allowed No Pet Restrictions
Read Less Info
Want to know what your home might be worth? Contact us for a FREE valuation!

Our team is ready to help you sell your home for the highest possible price ASAP

Bought with James E Shirey • McEnearney Associates, Inc.
"My job is to find and attract mastery-based agents to the office, protect the culture, and make sure everyone is happy! "
tyronetoneytherealtor@gmail.com
4221 Forbes Blvd, Suite 240, Lanham, MD, 20706, United States






