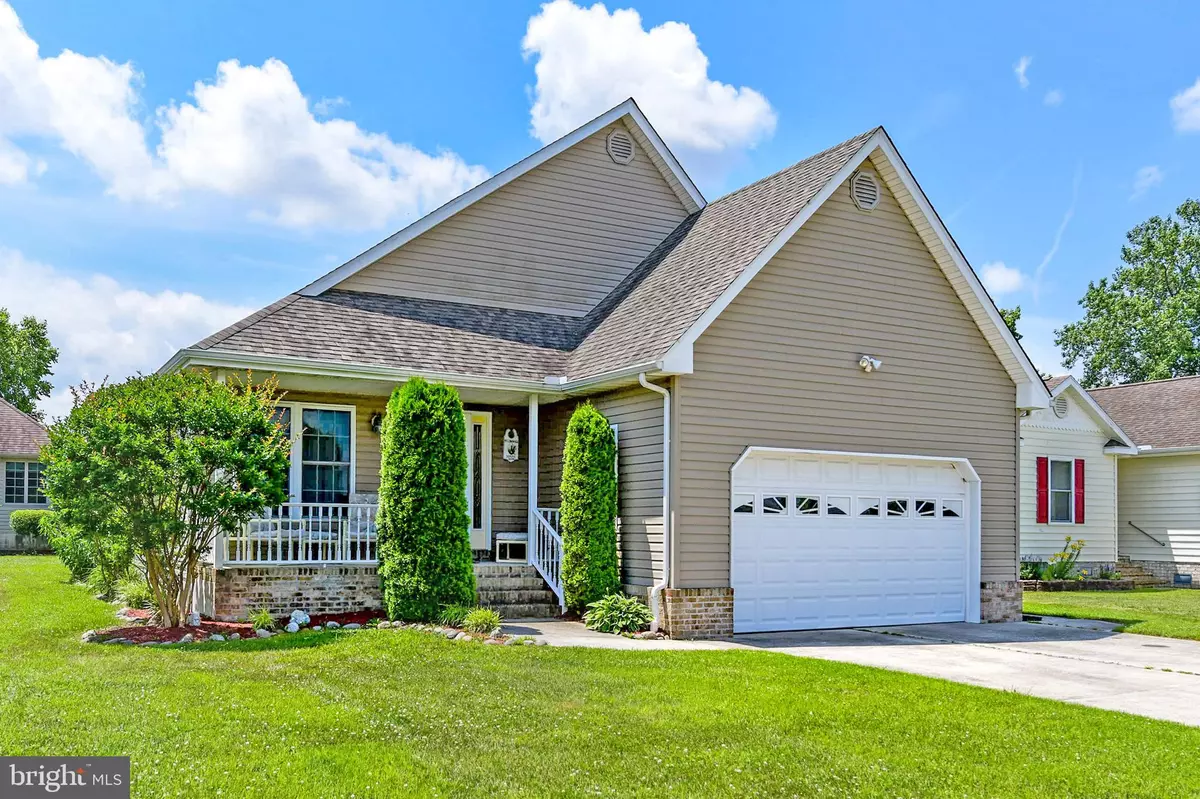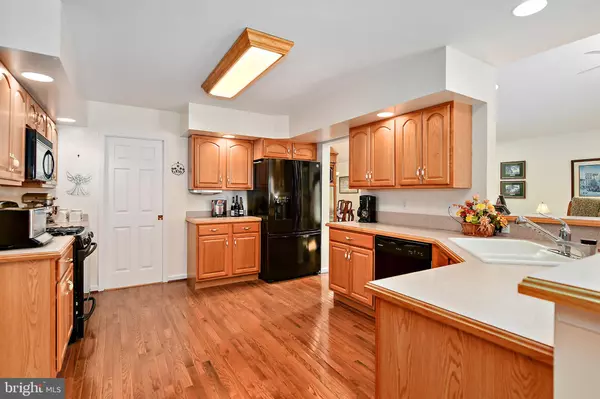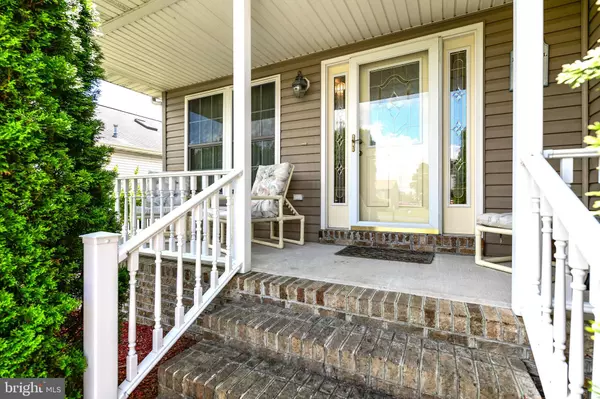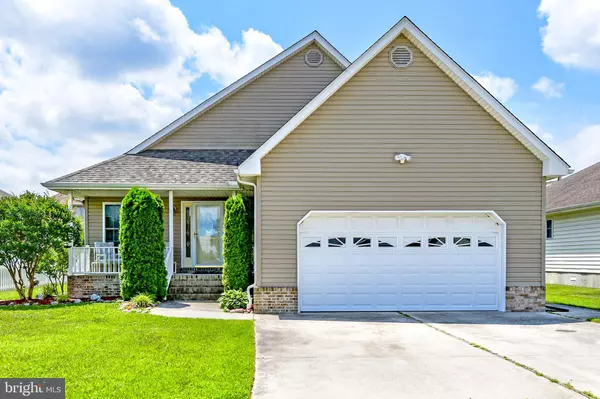$320,000
$330,000
3.0%For more information regarding the value of a property, please contact us for a free consultation.
3 Beds
3 Baths
2,300 SqFt
SOLD DATE : 08/12/2019
Key Details
Sold Price $320,000
Property Type Single Family Home
Sub Type Detached
Listing Status Sold
Purchase Type For Sale
Square Footage 2,300 sqft
Price per Sqft $139
Subdivision Keenwick Sound
MLS Listing ID 1001928018
Sold Date 08/12/19
Style Coastal
Bedrooms 3
Full Baths 2
Half Baths 1
HOA Fees $25/ann
HOA Y/N Y
Abv Grd Liv Area 2,300
Originating Board BRIGHT
Year Built 2003
Annual Tax Amount $1,078
Tax Year 2018
Lot Size 7,497 Sqft
Acres 0.17
Property Description
Don't miss out on this large 3 bed 2.5 bath home. 1st floor master with sitting area with french doors leading to the deck, master bath, vanity area, walk in shower, linen closet and walk in closet. Huge country kitchen with breakfast nook and breakfast bar, dining room and living area with gas fireplace. French door leads you to a huge Trex deck. Upstairs is a sitting loft area, 2 beds and a full bath. Open the door which looks like a closet in the right hand guest room and you will be amazed at all of the floored storage space which runs the length of the house! Over $30K in improvements done in the past year which includes new trex deck, new dishwasher, new 1st floor heat pump, new sky lights in living area and under the house encapsulation with a maintenance program.
Location
State DE
County Sussex
Area Baltimore Hundred (31001)
Zoning L
Rooms
Main Level Bedrooms 1
Interior
Interior Features Breakfast Area, Ceiling Fan(s), Dining Area, Entry Level Bedroom, Floor Plan - Open, Kitchen - Country, Kitchen - Table Space, Primary Bath(s), Pantry, Skylight(s), Stall Shower, Walk-in Closet(s), Window Treatments, Wood Floors
Hot Water Electric
Heating Forced Air
Cooling Central A/C
Flooring Ceramic Tile, Hardwood, Carpet
Fireplaces Number 1
Fireplaces Type Fireplace - Glass Doors
Equipment Built-In Microwave, Disposal, Dryer - Electric, ENERGY STAR Dishwasher, Exhaust Fan, Icemaker, Instant Hot Water, Range Hood, Refrigerator, Washer, Water Heater - High-Efficiency, Oven/Range - Gas
Furnishings No
Fireplace Y
Appliance Built-In Microwave, Disposal, Dryer - Electric, ENERGY STAR Dishwasher, Exhaust Fan, Icemaker, Instant Hot Water, Range Hood, Refrigerator, Washer, Water Heater - High-Efficiency, Oven/Range - Gas
Heat Source Electric, Propane - Owned
Laundry Main Floor
Exterior
Exterior Feature Deck(s), Porch(es)
Parking Features Garage - Front Entry, Garage Door Opener, Inside Access
Garage Spaces 2.0
Amenities Available Boat Ramp, Club House, Meeting Room, Picnic Area, Pool - Outdoor, Shuffleboard, Water/Lake Privileges
Water Access N
Roof Type Architectural Shingle
Accessibility None
Porch Deck(s), Porch(es)
Attached Garage 2
Total Parking Spaces 2
Garage Y
Building
Story 2
Sewer Public Sewer
Water Public
Architectural Style Coastal
Level or Stories 2
Additional Building Above Grade, Below Grade
New Construction N
Schools
Elementary Schools Phillip C. Showell
Middle Schools Selbyville
High Schools Indian River
School District Indian River
Others
Senior Community No
Tax ID 533-19.00-508.00
Ownership Fee Simple
SqFt Source Assessor
Special Listing Condition Standard
Read Less Info
Want to know what your home might be worth? Contact us for a FREE valuation!

Our team is ready to help you sell your home for the highest possible price ASAP

Bought with Steve Mastbrook • Long & Foster Real Estate, Inc.
"My job is to find and attract mastery-based agents to the office, protect the culture, and make sure everyone is happy! "
tyronetoneytherealtor@gmail.com
4221 Forbes Blvd, Suite 240, Lanham, MD, 20706, United States






