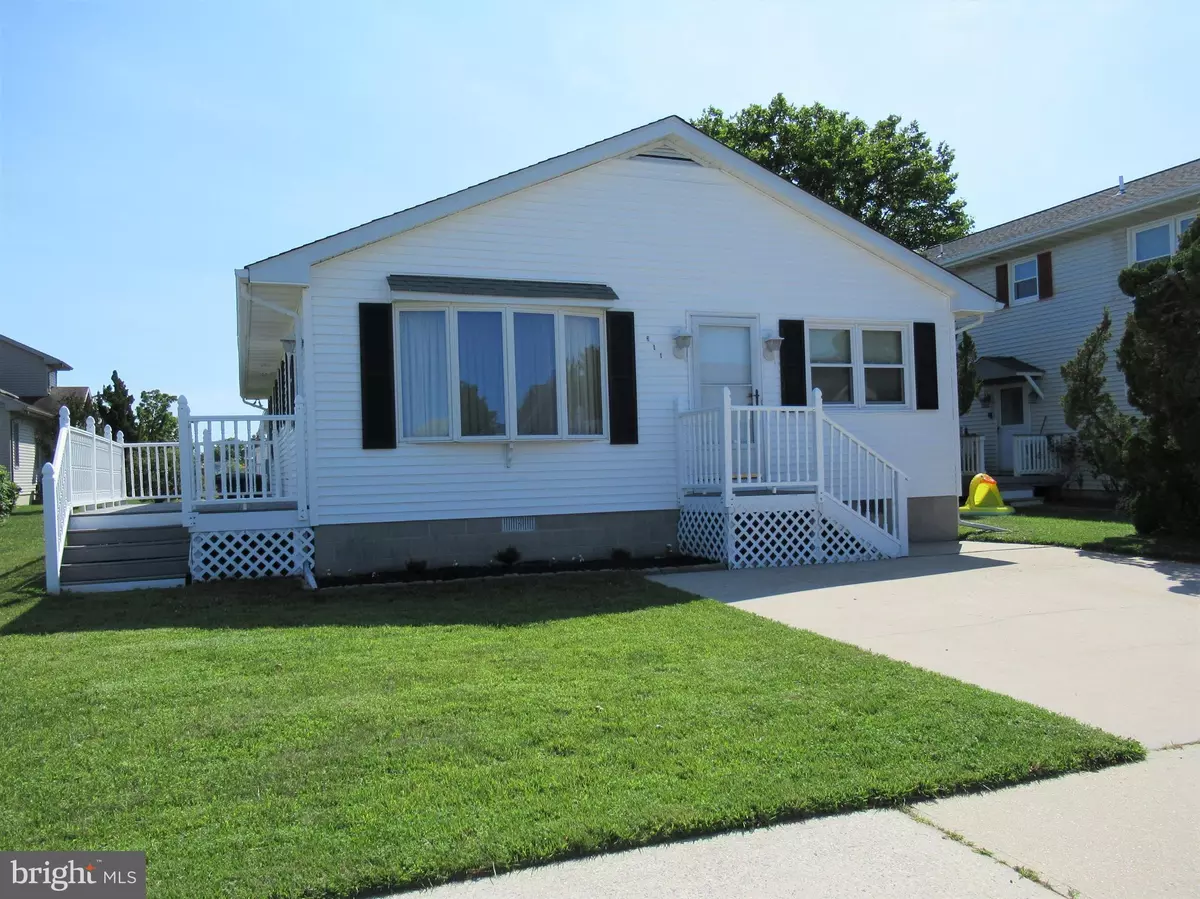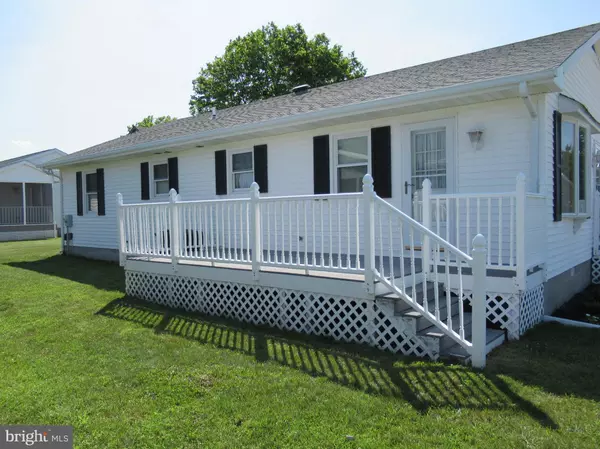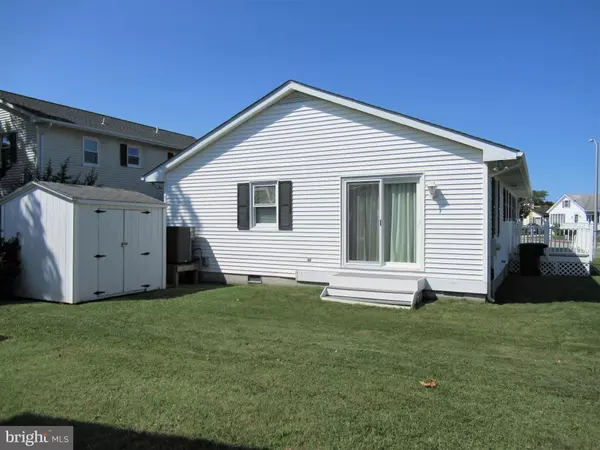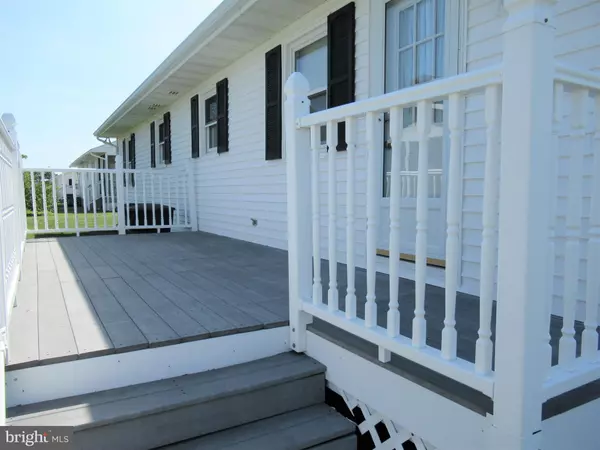$266,500
$265,000
0.6%For more information regarding the value of a property, please contact us for a free consultation.
3 Beds
2 Baths
1,344 SqFt
SOLD DATE : 08/14/2019
Key Details
Sold Price $266,500
Property Type Single Family Home
Sub Type Detached
Listing Status Sold
Purchase Type For Sale
Square Footage 1,344 sqft
Price per Sqft $198
Subdivision Caine Woods
MLS Listing ID MDWO107224
Sold Date 08/14/19
Style Ranch/Rambler
Bedrooms 3
Full Baths 2
HOA Y/N N
Abv Grd Liv Area 1,344
Originating Board BRIGHT
Year Built 1986
Annual Tax Amount $3,197
Tax Year 2019
Lot Size 4,500 Sqft
Acres 0.1
Lot Dimensions 50.00 x 90.00
Property Description
This well-maintained 3BR/2BA home is located in the quiet community of Caine Woods in North Ocean City Maryland. The home is located within walking distance to the beach, the busline, restaurants/bars and a mininture golf complex. The home features a floored attic, a breakfast bar, insulated windows, a new (2018) heat pump system, a back-up electric baseboard heating system, new (6/19) carpet in the bedrooms, new (6/19) luxury vinyl plank flooring in the kitchen and dining room, crown & baseboard moldings and a full size washer and dryer. Outside there is a side deck, a storage shed and a 2-car cement parking pad. The Caine Woods community features 3 parks offering picnic pavilions, tot-lots, tennis and rackquetball. Additional amenities include city streets & sidewalks with street lighting, city water & sewer and city trash collection. There are no HOA fees!
Location
State MD
County Worcester
Area Bayside Interior (83)
Zoning R-1
Rooms
Main Level Bedrooms 3
Interior
Interior Features Carpet, Ceiling Fan(s), Combination Kitchen/Dining, Attic, Crown Moldings, Primary Bath(s), Window Treatments
Hot Water Electric
Heating Heat Pump - Electric BackUp, Baseboard - Electric
Cooling Central A/C, Ceiling Fan(s)
Flooring Carpet, Vinyl, Other
Equipment Dishwasher, Dryer - Electric, Exhaust Fan, Microwave, Oven/Range - Electric, Range Hood, Refrigerator, Water Heater, Washer, Oven - Self Cleaning, Disposal
Furnishings Partially
Fireplace N
Window Features Insulated,Screens,Vinyl Clad
Appliance Dishwasher, Dryer - Electric, Exhaust Fan, Microwave, Oven/Range - Electric, Range Hood, Refrigerator, Water Heater, Washer, Oven - Self Cleaning, Disposal
Heat Source Electric
Exterior
Exterior Feature Deck(s)
Utilities Available Cable TV
Amenities Available Picnic Area, Racquet Ball, Tennis Courts, Tot Lots/Playground
Waterfront N
Water Access N
Roof Type Architectural Shingle
Street Surface Paved
Accessibility 2+ Access Exits
Porch Deck(s)
Road Frontage City/County
Parking Type Off Street, On Street
Garage N
Building
Lot Description Cleared, Front Yard
Story 1
Foundation Block, Crawl Space
Sewer Public Sewer
Water Public
Architectural Style Ranch/Rambler
Level or Stories 1
Additional Building Above Grade, Below Grade
Structure Type Dry Wall
New Construction N
Schools
Elementary Schools Ocean City
Middle Schools Stephen Decatur
High Schools Stephen Decatur
School District Worcester County Public Schools
Others
Pets Allowed Y
Senior Community No
Tax ID 10-182514
Ownership Fee Simple
SqFt Source Assessor
Security Features Smoke Detector
Acceptable Financing Cash, Conventional, FHA, VA
Listing Terms Cash, Conventional, FHA, VA
Financing Cash,Conventional,FHA,VA
Special Listing Condition Standard
Pets Description No Pet Restrictions
Read Less Info
Want to know what your home might be worth? Contact us for a FREE valuation!

Our team is ready to help you sell your home for the highest possible price ASAP

Bought with Tara Miller • Long & Foster Real Estate, Inc.

"My job is to find and attract mastery-based agents to the office, protect the culture, and make sure everyone is happy! "
tyronetoneytherealtor@gmail.com
4221 Forbes Blvd, Suite 240, Lanham, MD, 20706, United States






