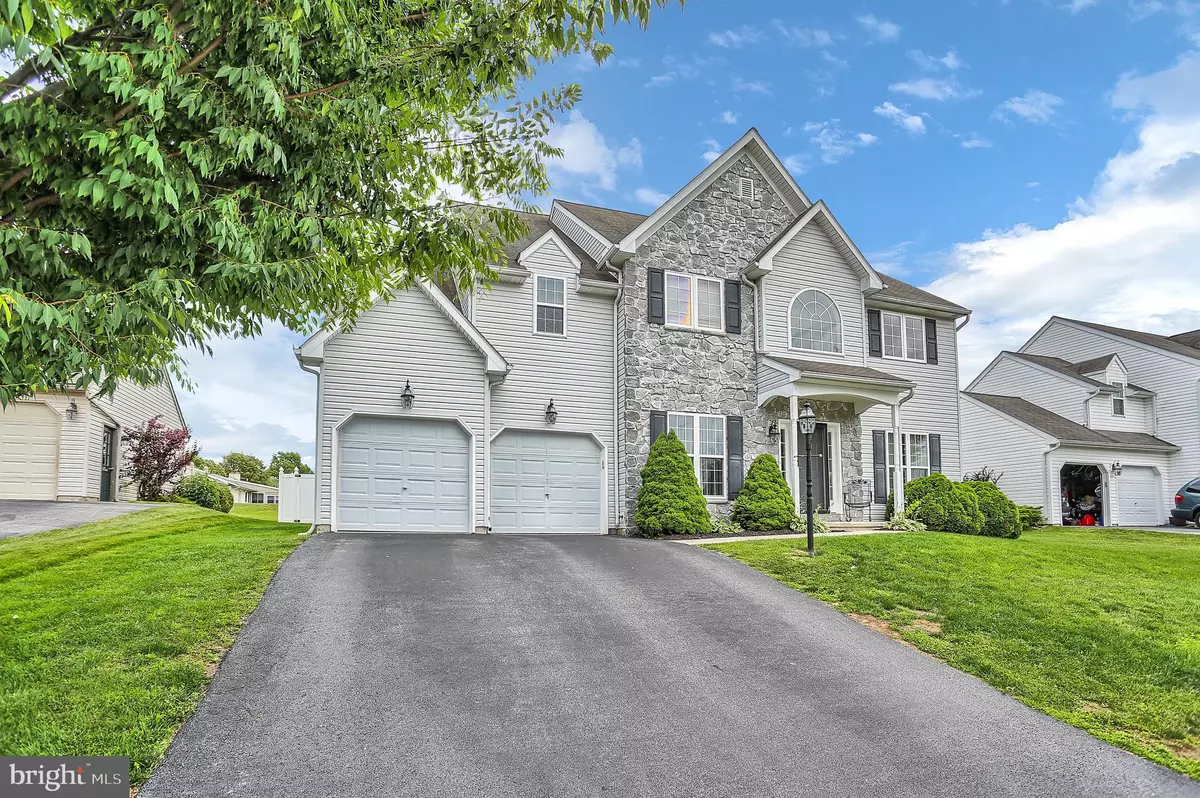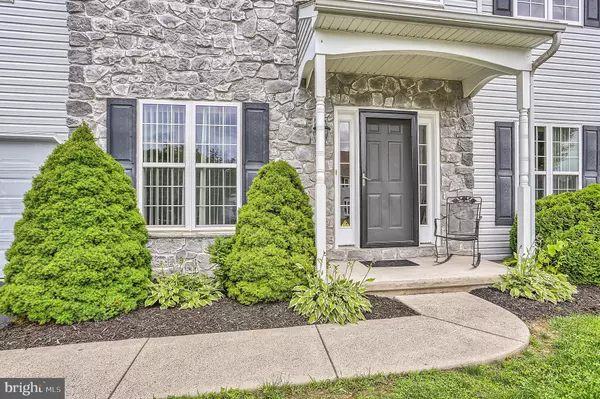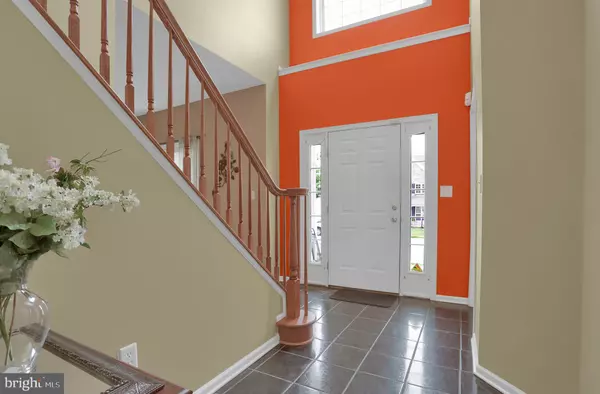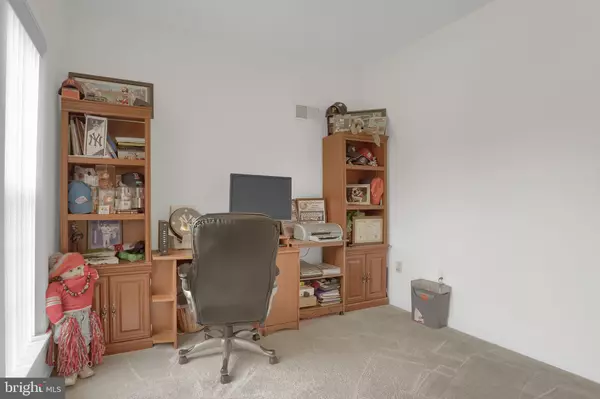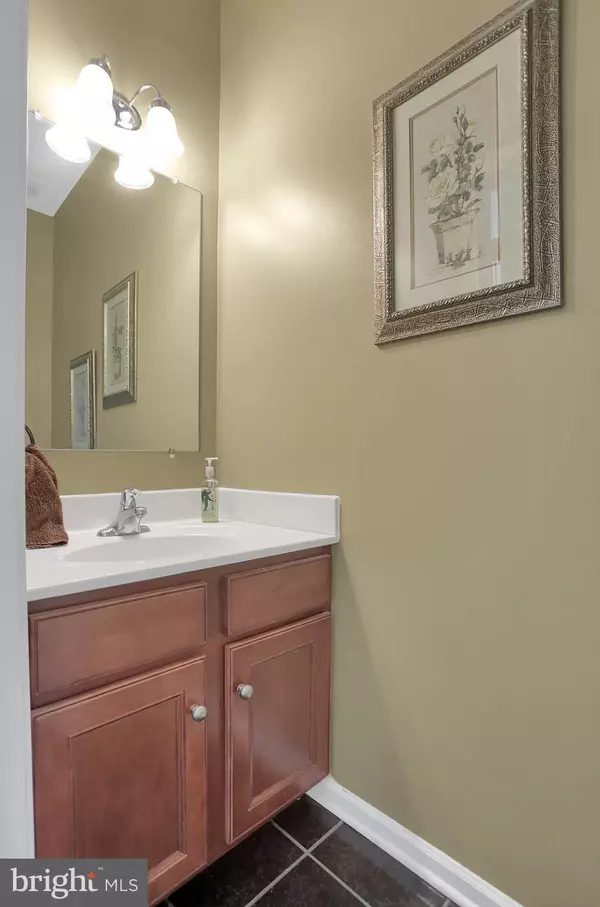$314,000
$309,900
1.3%For more information regarding the value of a property, please contact us for a free consultation.
5 Beds
4 Baths
4,274 SqFt
SOLD DATE : 08/16/2019
Key Details
Sold Price $314,000
Property Type Single Family Home
Sub Type Detached
Listing Status Sold
Purchase Type For Sale
Square Footage 4,274 sqft
Price per Sqft $73
Subdivision Wellington Hills
MLS Listing ID PAYK118966
Sold Date 08/16/19
Style Colonial
Bedrooms 5
Full Baths 3
Half Baths 1
HOA Y/N N
Abv Grd Liv Area 2,919
Originating Board BRIGHT
Year Built 2004
Annual Tax Amount $6,636
Tax Year 2018
Lot Size 9,801 Sqft
Acres 0.23
Property Description
Talk about location...this is it! This 4/5 Bedroom, 3.5 bath colonial nestled right next to Nixon Park, a stones throw to Lake Williams, the neighborhood park, and a short drive to Lake Redman is a dream! Commuters? You will be perfectly placed in between all major destinations- Harrisburg, Baltimore, York and only 5 minutes from the I-83 corridor. You will love the upgrades in the gourmet kitchen from the sparkling granite counter tops, stainless steel appliances, down to the tile floors. The kitchen flows into the living room with an eat-in area in between making for an open floor plan. For larger gatherings and family events, there is a formal dining room attached to a beautiful sitting area with custom mirrors and glass. Work from home or need a place to get some work done? You will love the office right on the main level. Upstairs you will find 3 spacious bedrooms and the master suite...and it is SWEET! Talk about luxury you will have your own gas fireplace in your bedroom with a sitting / dressing area, a spacious walk in closet, and a spa-like bathroom with space for all. Down the hall you will find the second full bath with double sinks. Now to the best part, the basement... Virtually the whole basement is finished space aside from a storage and utility room. Game Room, Man Cave, Bonus Room, In- Law Quarters...the possibilities are endless. In the back yard, you will be amazed at how private it is for being in a neighborhood. With a fenced in yard, trees lining the back of the property, AND an above ground pool calling your name especially with the dog days of Summer right around the corner. This home has been meticulously maintained and loved and it is ready for you to call it HOME!
Location
State PA
County York
Area Jacobus Boro (15272)
Zoning RESIDENTIAL
Rooms
Other Rooms Living Room, Dining Room, Primary Bedroom, Sitting Room, Bedroom 2, Bedroom 3, Bedroom 4, Bedroom 5, Kitchen, Family Room, Laundry, Office, Storage Room, Utility Room, Bathroom 2, Primary Bathroom, Full Bath, Half Bath
Basement Full, Fully Finished, Heated, Walkout Stairs
Interior
Interior Features Breakfast Area, Carpet, Combination Kitchen/Living, Combination Dining/Living, Dining Area, Family Room Off Kitchen, Kitchen - Eat-In, Kitchen - Gourmet, Upgraded Countertops, Walk-in Closet(s)
Hot Water Natural Gas
Heating Forced Air
Cooling Central A/C
Flooring Carpet, Tile/Brick, Vinyl
Fireplaces Number 2
Fireplaces Type Gas/Propane
Equipment Built-In Microwave, Built-In Range, Dishwasher, Dryer, Refrigerator, Stove, Washer, Water Heater
Furnishings No
Fireplace Y
Window Features Double Pane
Appliance Built-In Microwave, Built-In Range, Dishwasher, Dryer, Refrigerator, Stove, Washer, Water Heater
Heat Source Natural Gas
Laundry Main Floor, Washer In Unit, Dryer In Unit
Exterior
Exterior Feature Porch(es), Patio(s)
Parking Features Garage - Side Entry, Garage Door Opener, Additional Storage Area
Garage Spaces 6.0
Fence Vinyl
Pool Above Ground
Utilities Available Cable TV, Electric Available, Natural Gas Available, Phone Available, Sewer Available, Water Available
Water Access N
Roof Type Architectural Shingle
Street Surface Black Top,Paved
Accessibility None
Porch Porch(es), Patio(s)
Attached Garage 2
Total Parking Spaces 6
Garage Y
Building
Story 2
Sewer Public Sewer
Water Public
Architectural Style Colonial
Level or Stories 2
Additional Building Above Grade, Below Grade
New Construction N
Schools
Elementary Schools Loganville-Springfield
Middle Schools Dallastown Area
High Schools Dallastown Area
School District Dallastown Area
Others
Senior Community No
Tax ID 72-000-04-0025-00-00000
Ownership Fee Simple
SqFt Source Assessor
Acceptable Financing Cash, Conventional, FHA, VA
Horse Property N
Listing Terms Cash, Conventional, FHA, VA
Financing Cash,Conventional,FHA,VA
Special Listing Condition Standard
Read Less Info
Want to know what your home might be worth? Contact us for a FREE valuation!

Our team is ready to help you sell your home for the highest possible price ASAP

Bought with Tamra J Peroni • Berkshire Hathaway HomeServices Homesale Realty
"My job is to find and attract mastery-based agents to the office, protect the culture, and make sure everyone is happy! "
tyronetoneytherealtor@gmail.com
4221 Forbes Blvd, Suite 240, Lanham, MD, 20706, United States

