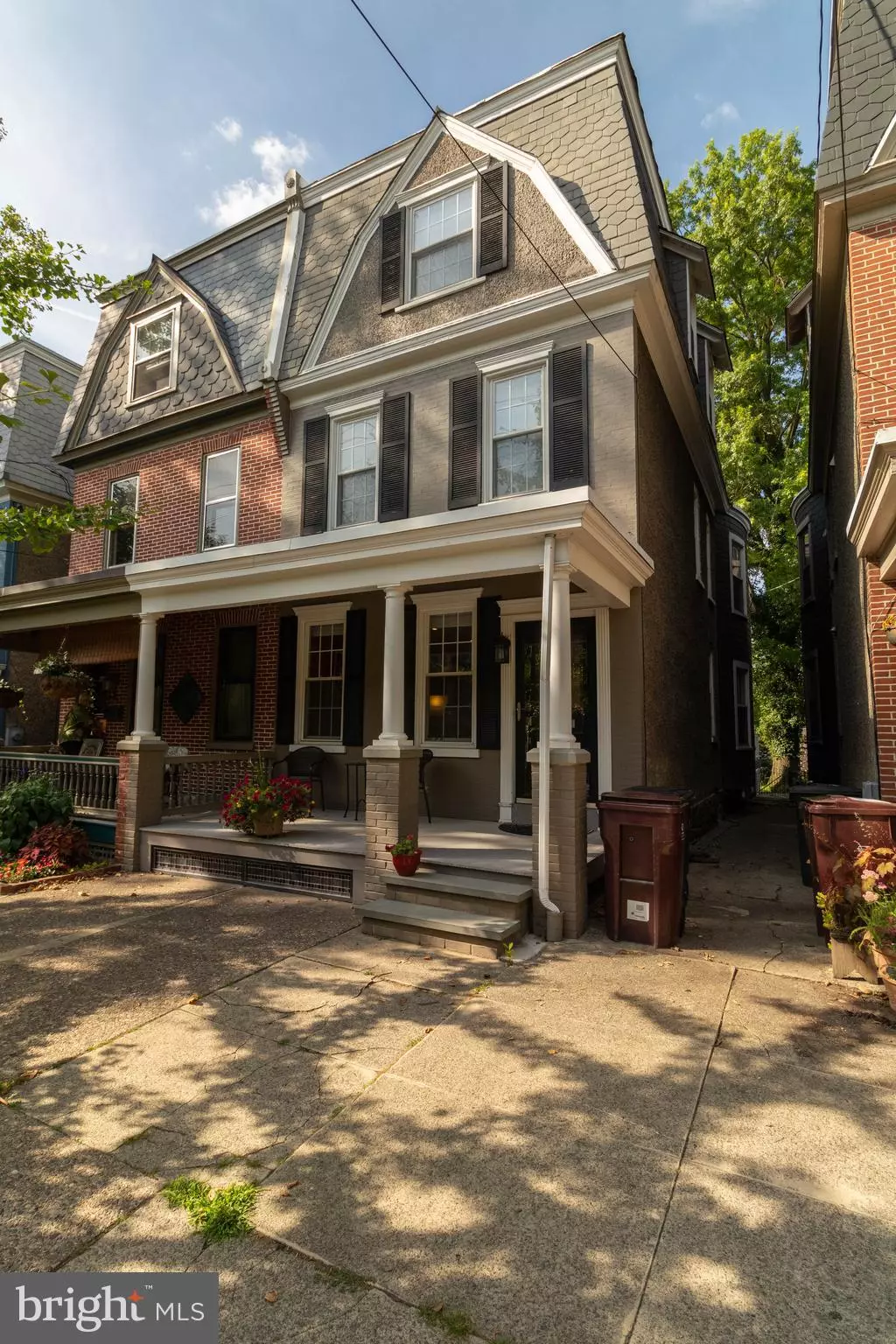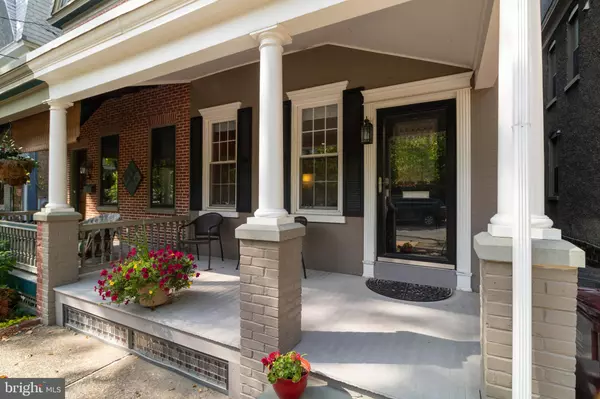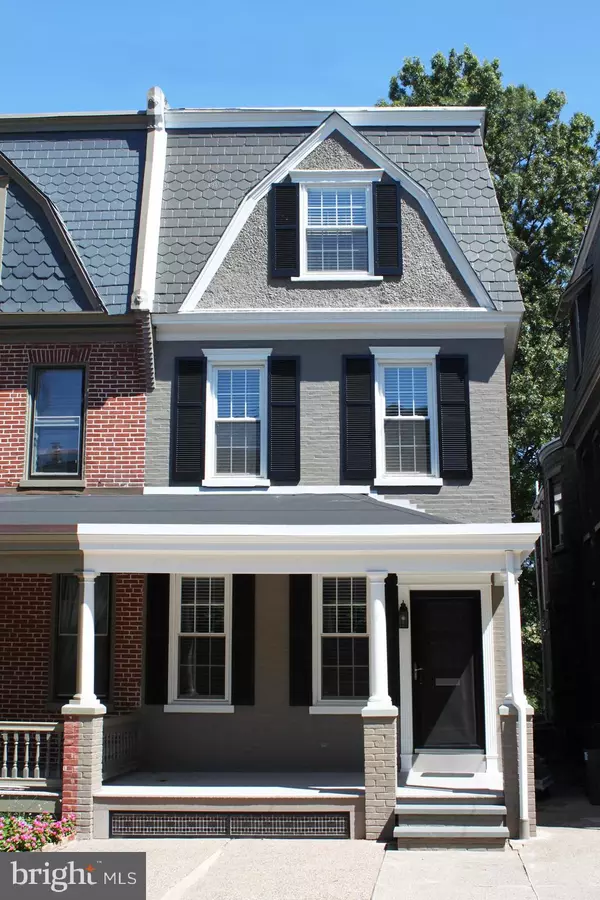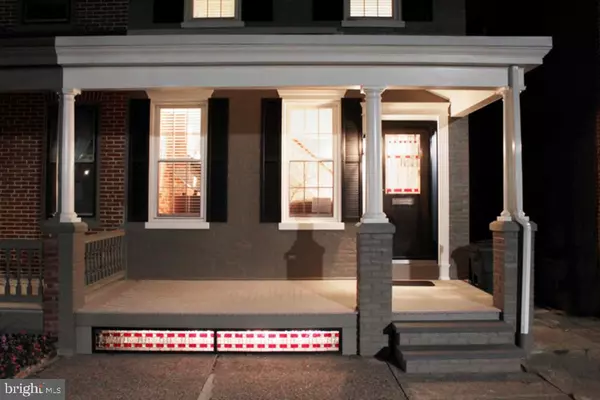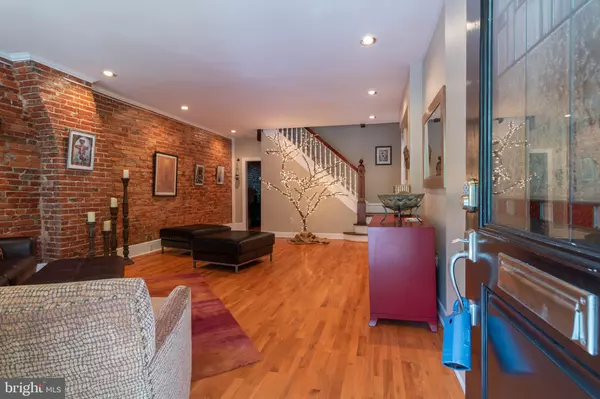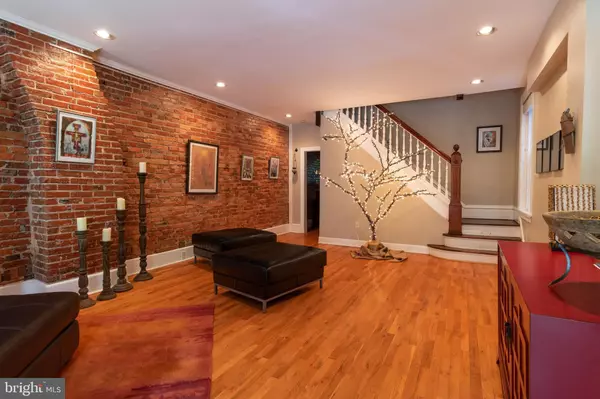$358,000
$365,000
1.9%For more information regarding the value of a property, please contact us for a free consultation.
4 Beds
4 Baths
2,375 SqFt
SOLD DATE : 08/12/2019
Key Details
Sold Price $358,000
Property Type Townhouse
Sub Type Interior Row/Townhouse
Listing Status Sold
Purchase Type For Sale
Square Footage 2,375 sqft
Price per Sqft $150
Subdivision Midtown Brandywine
MLS Listing ID DENC481174
Sold Date 08/12/19
Style Colonial
Bedrooms 4
Full Baths 3
Half Baths 1
HOA Y/N N
Abv Grd Liv Area 2,375
Originating Board BRIGHT
Year Built 1900
Annual Tax Amount $3,964
Tax Year 2018
Lot Size 2,614 Sqft
Acres 0.06
Lot Dimensions 20.00 x 123.00
Property Description
Put this beautiful home on your tour. Move-in ready, a chef s kitchen with large glass doors leading to a covered trex deck overlooking a very pretty fenced backyard and the brandywine river. The kitchen has a large island and lots of 42" cabinets for storage Kitchen aid appliances, corian counter tops, tile flooring . There are 4 bedroom and 3 full baths. The main bedroom on the 2nd fl has its own balcony with glass doors. The bathroom is beautiful and there is a large walk-in closet. The other bedrooms are all good size and good storage. The 3rd fl has a 2nd main bedroom and full bath. The home has been completely renovated. The home has exposed brick walls, recessed lighting, The front porch is a great way to relax and chat with the community/neighbors. This is a great place to call home.
Location
State DE
County New Castle
Area Wilmington (30906)
Zoning 26R-3
Rooms
Other Rooms Living Room, Bedroom 2, Bedroom 3, Bedroom 4, Kitchen, Bedroom 1
Basement Full
Interior
Interior Features Ceiling Fan(s), Combination Dining/Living, Kitchen - Eat-In, Floor Plan - Open, Kitchen - Gourmet, Kitchen - Island, Recessed Lighting, Soaking Tub, Stall Shower, Upgraded Countertops, Walk-in Closet(s), Window Treatments, Wood Floors
Hot Water Natural Gas
Heating Hot Water
Cooling Central A/C
Flooring Hardwood
Furnishings No
Fireplace N
Heat Source Natural Gas
Exterior
Exterior Feature Balcony, Deck(s), Porch(es)
Fence Rear
Water Access N
View River
Roof Type Slate,Shingle
Accessibility None
Porch Balcony, Deck(s), Porch(es)
Garage N
Building
Story 3+
Sewer Public Sewer
Water Public
Architectural Style Colonial
Level or Stories 3+
Additional Building Above Grade, Below Grade
New Construction N
Schools
School District Red Clay Consolidated
Others
Senior Community No
Tax ID 26-028.20-105
Ownership Fee Simple
SqFt Source Assessor
Horse Property N
Special Listing Condition Standard
Read Less Info
Want to know what your home might be worth? Contact us for a FREE valuation!

Our team is ready to help you sell your home for the highest possible price ASAP

Bought with Cathleen Wilder • Long & Foster Real Estate, Inc.
"My job is to find and attract mastery-based agents to the office, protect the culture, and make sure everyone is happy! "
tyronetoneytherealtor@gmail.com
4221 Forbes Blvd, Suite 240, Lanham, MD, 20706, United States

