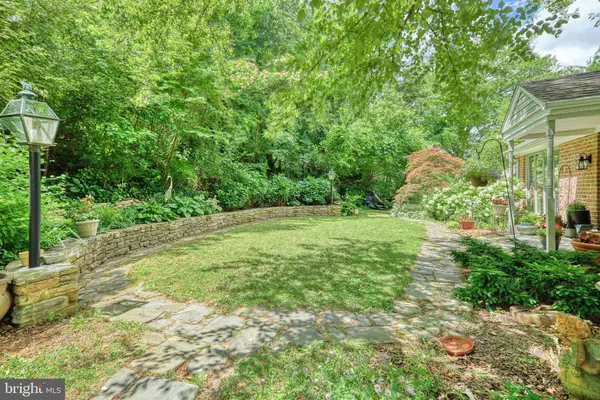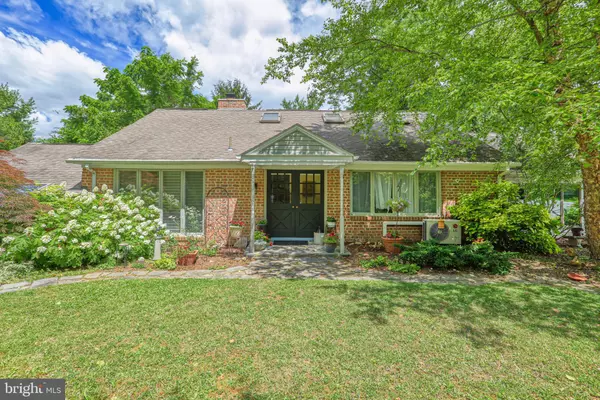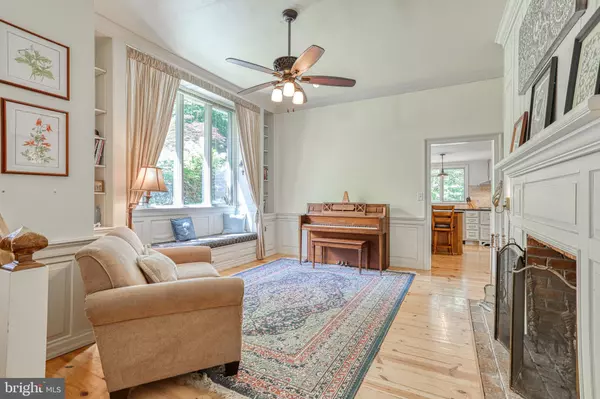$220,900
$215,900
2.3%For more information regarding the value of a property, please contact us for a free consultation.
3 Beds
3 Baths
2,384 SqFt
SOLD DATE : 08/16/2019
Key Details
Sold Price $220,900
Property Type Single Family Home
Sub Type Detached
Listing Status Sold
Purchase Type For Sale
Square Footage 2,384 sqft
Price per Sqft $92
Subdivision Wilshire Hills
MLS Listing ID PAYK119516
Sold Date 08/16/19
Style Split Level
Bedrooms 3
Full Baths 2
Half Baths 1
HOA Y/N N
Abv Grd Liv Area 1,934
Originating Board BRIGHT
Year Built 1970
Annual Tax Amount $3,757
Tax Year 2019
Lot Size 0.410 Acres
Acres 0.41
Lot Dimensions 46x168x40x84x34x42x170
Property Description
This home is truly one-of-a-kind both inside and out. Amazingly private, with a fenced yard with shrubs, trees and native perennials situated on a quiet street, it is hard to believe that this property is close to all amenities, including some of York's best restaurants. Designed down to the last detail by the original owner, the interior is brimming with character, featuring built-in bookshelves, floor-to-ceiling cabinets, a charming window seat, pine floors and an upper level with hand-built features you will never find in another home. A home truly designed for entertaining, the dining room features 10-foot ceilings and large windows with views of the wooded back yard and pond, complete with frogs and waterlilies. Thoughtful updates include a beautiful kitchen designed for a cook, with quartz countertops and stainless steel appliances, as well as a mini-split heating and cooling system, and a newly renovated full bath on the lower level. The updated walk-out basement features French doors opening to one of two stone patios on the property. A brick courtyard is the perfect spot to grow herbs or plant flowers in the raised beds or just sit and enjoy the near-total privacy. Or savor your morning coffee on the upper-level screened porch surrounded by the treetops and the sounds of nature. If you are looking for a home to love, come and discover the unique delights of this cozy, comfortable and charming home for yourself!
Location
State PA
County York
Area Springettsbury Twp (15246)
Zoning RESIDENTIAL
Rooms
Other Rooms Living Room, Dining Room, Bedroom 2, Bedroom 3, Kitchen, Game Room, Family Room, Den, Foyer, Bedroom 1, Sun/Florida Room, Laundry, Bathroom 1, Bathroom 2, Half Bath
Basement Daylight, Full, Outside Entrance, Partially Finished, Rear Entrance, Space For Rooms, Walkout Level
Interior
Interior Features Breakfast Area, Built-Ins, Cedar Closet(s), Chair Railings, Crown Moldings, Dining Area, Formal/Separate Dining Room, Kitchen - Eat-In, Kitchen - Island, Pantry, Skylight(s), Upgraded Countertops, Wainscotting, Wet/Dry Bar, Wood Floors
Hot Water Electric
Heating Baseboard - Electric, Radiant
Cooling Ductless/Mini-Split, Other
Flooring Ceramic Tile, Hardwood, Vinyl, Slate
Fireplaces Number 1
Fireplaces Type Wood
Equipment Built-In Microwave, Cooktop, Dishwasher, Freezer, Icemaker, Microwave, Oven - Wall, Oven/Range - Gas, Six Burner Stove, Refrigerator, Stainless Steel Appliances, Water Heater
Furnishings No
Fireplace Y
Window Features Casement,Skylights,Transom
Appliance Built-In Microwave, Cooktop, Dishwasher, Freezer, Icemaker, Microwave, Oven - Wall, Oven/Range - Gas, Six Burner Stove, Refrigerator, Stainless Steel Appliances, Water Heater
Heat Source Electric
Laundry Lower Floor
Exterior
Exterior Feature Patio(s)
Garage Spaces 4.0
Fence Wire, Wood, Partially
Utilities Available Cable TV
Water Access N
View Pond, Trees/Woods
Roof Type Asphalt
Street Surface Paved
Accessibility None
Porch Patio(s)
Road Frontage Boro/Township
Total Parking Spaces 4
Garage N
Building
Lot Description Backs to Trees, Landscaping, Pond
Story 2.5
Foundation Block, Crawl Space
Sewer Public Sewer
Water Public
Architectural Style Split Level
Level or Stories 2.5
Additional Building Above Grade, Below Grade
Structure Type Dry Wall,Plaster Walls,Wood Ceilings,Cathedral Ceilings,High
New Construction N
Schools
Elementary Schools Stony Brook
Middle Schools Central York
High Schools Central York
School District Central York
Others
Senior Community No
Tax ID 46-000-11-0001-B0-00000
Ownership Fee Simple
SqFt Source Assessor
Acceptable Financing Cash, Conventional, VA, FHA
Horse Property N
Listing Terms Cash, Conventional, VA, FHA
Financing Cash,Conventional,VA,FHA
Special Listing Condition Standard
Read Less Info
Want to know what your home might be worth? Contact us for a FREE valuation!

Our team is ready to help you sell your home for the highest possible price ASAP

Bought with Dawn R Haverstick • Berkshire Hathaway HomeServices Homesale Realty
"My job is to find and attract mastery-based agents to the office, protect the culture, and make sure everyone is happy! "
tyronetoneytherealtor@gmail.com
4221 Forbes Blvd, Suite 240, Lanham, MD, 20706, United States






