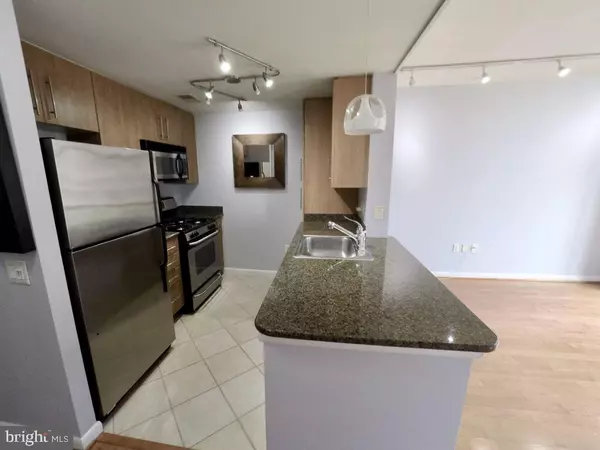$440,000
$439,900
For more information regarding the value of a property, please contact us for a free consultation.
1 Bed
1 Bath
638 SqFt
SOLD DATE : 08/19/2019
Key Details
Sold Price $440,000
Property Type Condo
Sub Type Condo/Co-op
Listing Status Sold
Purchase Type For Sale
Square Footage 638 sqft
Price per Sqft $689
Subdivision Clarendon
MLS Listing ID VAAR100131
Sold Date 08/19/19
Style Contemporary
Bedrooms 1
Full Baths 1
Condo Fees $295/mo
HOA Y/N N
Abv Grd Liv Area 638
Originating Board BRIGHT
Year Built 2005
Annual Tax Amount $3,717
Tax Year 2019
Property Description
Amazing opportunity to own a 1-bedroom condo in a highly sought Clarendon building. This unit is located on the sixth floor with the low traffic of the north side. Hardwood floor in the entire unit with ceramic tiles in the kitchen and bathroom. Floor to ceiling windows. SS kitchen appliances. Granite countertops. Fresh paint and move-in ready. The amenities included in low condo fee are fantastic: 24/7 concierge, on-site management and maintenance, rooftop pool Jacuzzi with amazing views of Washington DC, 24/7 fully equipped fitness center, outdoor grill area, community room, conference/business room, and party room with TV and kitchen, garage parking and secured entrances. Pets allowed. High walk score! Clarendon Metro station, world-class dining, shopping, and more.
Location
State VA
County Arlington
Zoning C-R
Direction North
Rooms
Main Level Bedrooms 1
Interior
Interior Features Floor Plan - Open, Recessed Lighting, Kitchen - Gourmet, Ceiling Fan(s), Elevator
Hot Water 60+ Gallon Tank, Natural Gas
Heating Forced Air
Cooling Central A/C
Flooring Hardwood, Ceramic Tile
Equipment Dishwasher, Dryer - Front Loading, Dual Flush Toilets, Oven - Single, Washer - Front Loading, Washer/Dryer Stacked, Water Heater, Built-In Microwave, Icemaker, Stainless Steel Appliances
Fireplace N
Window Features Energy Efficient
Appliance Dishwasher, Dryer - Front Loading, Dual Flush Toilets, Oven - Single, Washer - Front Loading, Washer/Dryer Stacked, Water Heater, Built-In Microwave, Icemaker, Stainless Steel Appliances
Heat Source Natural Gas
Laundry Dryer In Unit
Exterior
Garage Garage - Rear Entry, Garage Door Opener, Underground
Garage Spaces 1.0
Fence Masonry/Stone
Utilities Available Fiber Optics Available, Natural Gas Available, Phone Available, Water Available, Cable TV Available, Electric Available
Amenities Available Club House, Common Grounds, Community Center, Concierge, Exercise Room, Hot tub, Meeting Room, Party Room, Pool - Outdoor, Satellite TV
Waterfront N
Water Access N
View Trees/Woods, Street
Roof Type Flat
Street Surface Paved
Accessibility Elevator
Road Frontage City/County
Parking Type Attached Garage
Attached Garage 1
Total Parking Spaces 1
Garage Y
Building
Story 1
Unit Features Hi-Rise 9+ Floors
Sewer Public Septic
Water Public
Architectural Style Contemporary
Level or Stories 1
Additional Building Above Grade, Below Grade
New Construction N
Schools
Elementary Schools Key
Middle Schools Dorothy Hamm
High Schools Washington-Liberty
School District Arlington County Public Schools
Others
HOA Fee Include All Ground Fee,Common Area Maintenance,Ext Bldg Maint,Health Club,Lawn Care Front,Lawn Care Rear,Lawn Care Side,Lawn Maintenance,Management,Parking Fee,Pool(s),Recreation Facility,Reserve Funds,Road Maintenance,Security Gate,Trash,Snow Removal
Senior Community No
Tax ID 18-025-275
Ownership Condominium
Security Features 24 hour security,Desk in Lobby,Resident Manager,Carbon Monoxide Detector(s),Exterior Cameras,Main Entrance Lock
Acceptable Financing Cash, Conventional, VA, FHA
Listing Terms Cash, Conventional, VA, FHA
Financing Cash,Conventional,VA,FHA
Special Listing Condition Standard
Read Less Info
Want to know what your home might be worth? Contact us for a FREE valuation!

Our team is ready to help you sell your home for the highest possible price ASAP

Bought with Pamela J Hazen • TTR Sothebys International Realty

"My job is to find and attract mastery-based agents to the office, protect the culture, and make sure everyone is happy! "
tyronetoneytherealtor@gmail.com
4221 Forbes Blvd, Suite 240, Lanham, MD, 20706, United States






