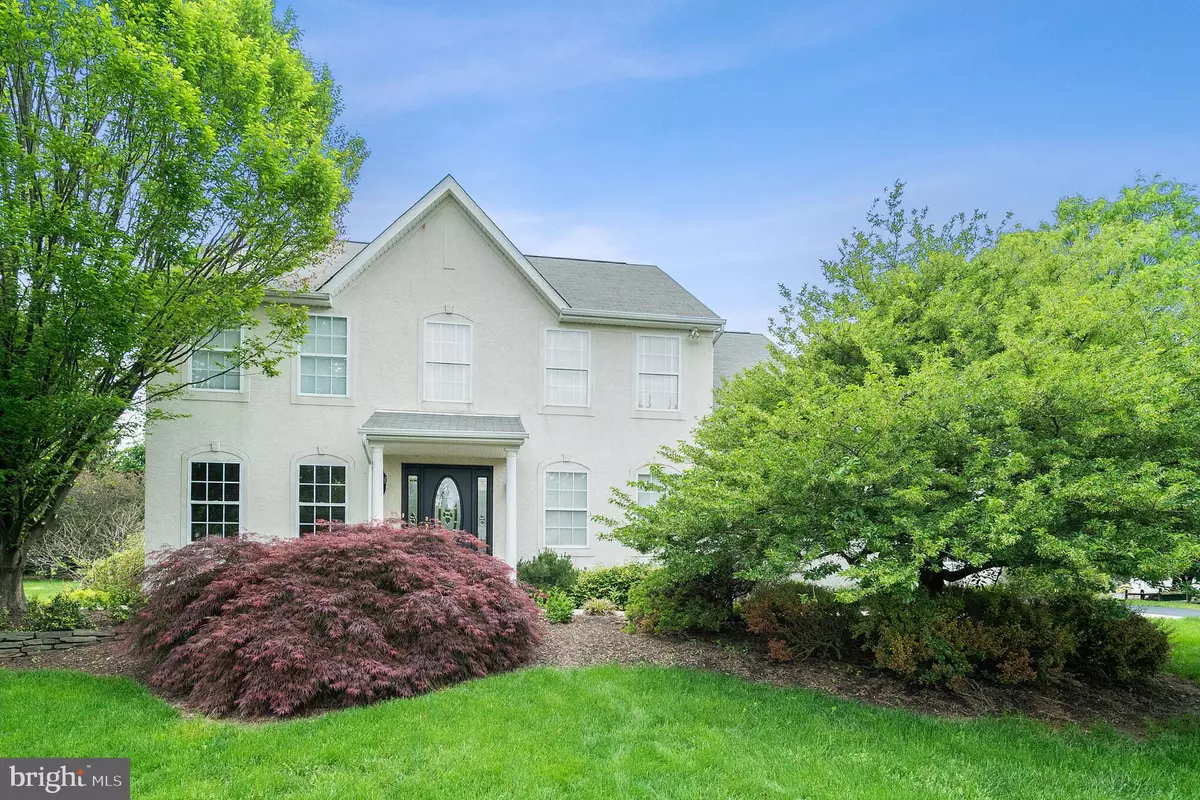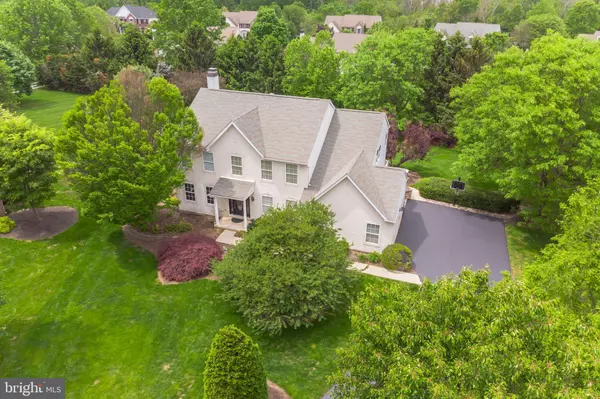$589,900
$589,900
For more information regarding the value of a property, please contact us for a free consultation.
4 Beds
3 Baths
3,500 SqFt
SOLD DATE : 08/15/2019
Key Details
Sold Price $589,900
Property Type Single Family Home
Sub Type Detached
Listing Status Sold
Purchase Type For Sale
Square Footage 3,500 sqft
Price per Sqft $168
Subdivision Squires Knoll
MLS Listing ID PAMC609390
Sold Date 08/15/19
Style Colonial
Bedrooms 4
Full Baths 2
Half Baths 1
HOA Y/N N
Abv Grd Liv Area 3,000
Originating Board BRIGHT
Year Built 1997
Annual Tax Amount $8,154
Tax Year 2020
Lot Size 0.555 Acres
Acres 0.55
Lot Dimensions 57.00 x 0.00
Property Description
Welcome to 1217 Paladin Lane, an exceptional Colonial situated on a lushly landscaped lot on a private cul de sac in Ambler. Homes are rarely offered for sale here in Squire Knoll so do not miss your opportunity to be the second owner of this well cared for property. From the captivating curb appeal that will draw you inside to the sun drenched 4 season addition where you will never want to leave... this property stands apart from the rest. Your new home offers 4 spacious bedrooms including a Master suite with vaulted ceiling, hdwd flooring, sitting room, walk-in closets and a renovated master bath with soaking tub, double sinks, and gorgeous shower. The family room offers custom built-ins, recessed lighting, gas fireplace and brand new carpeting. There is an eat in kitchen w/ center island offering ample counter space, maple cabinetry and refinished hdwd floors that flow through to the dining area and the bright and airy living room. The finished basement offers additional living space and features a private home office as well as storage. The backyard is your private oasis and designed for convenience. New maintenance free trex decking with pvc railings extends the width of the back of the house. Well pruned perennials outline the perimeter of the yard for added privacy while you are enjoying your built in hot tub. The sun room is just delightful and offers a gas fireplace so you can utilize this capacious area all year round. Additional features include Inside access to your 2 car garage, main floor laundry, new carpeting on main and second floor, a newly sealed driveway, new AC system and newly installed garage doors. You will be so proud to call this house....your new HOME!
Location
State PA
County Montgomery
Area Horsham Twp (10636)
Zoning R2
Rooms
Other Rooms Living Room, Dining Room, Primary Bedroom, Sitting Room, Bedroom 2, Bedroom 3, Bedroom 4, Kitchen, Family Room, Breakfast Room, Sun/Florida Room
Basement Full
Interior
Interior Features Butlers Pantry, Built-Ins, Carpet, Ceiling Fan(s), Floor Plan - Traditional, Kitchen - Eat-In, Formal/Separate Dining Room, Kitchen - Island, Walk-in Closet(s), WhirlPool/HotTub, Wood Floors
Heating Forced Air
Cooling Central A/C
Fireplaces Number 2
Fireplaces Type Gas/Propane
Fireplace Y
Heat Source Natural Gas
Laundry Main Floor
Exterior
Parking Features Garage - Side Entry, Inside Access
Garage Spaces 2.0
Water Access N
Accessibility None
Attached Garage 2
Total Parking Spaces 2
Garage Y
Building
Story 2
Sewer Public Sewer
Water Public
Architectural Style Colonial
Level or Stories 2
Additional Building Above Grade, Below Grade
New Construction N
Schools
Elementary Schools Simmons
Middle Schools Keith Valley
High Schools Hatboro-Horsham
School District Hatboro-Horsham
Others
Senior Community No
Tax ID 36-00-09502-065
Ownership Fee Simple
SqFt Source Assessor
Security Features Security System
Acceptable Financing Cash, Conventional, FHA, VA
Horse Property Y
Listing Terms Cash, Conventional, FHA, VA
Financing Cash,Conventional,FHA,VA
Special Listing Condition Standard
Read Less Info
Want to know what your home might be worth? Contact us for a FREE valuation!

Our team is ready to help you sell your home for the highest possible price ASAP

Bought with Michael J Sroka • Keller Williams Main Line
"My job is to find and attract mastery-based agents to the office, protect the culture, and make sure everyone is happy! "






