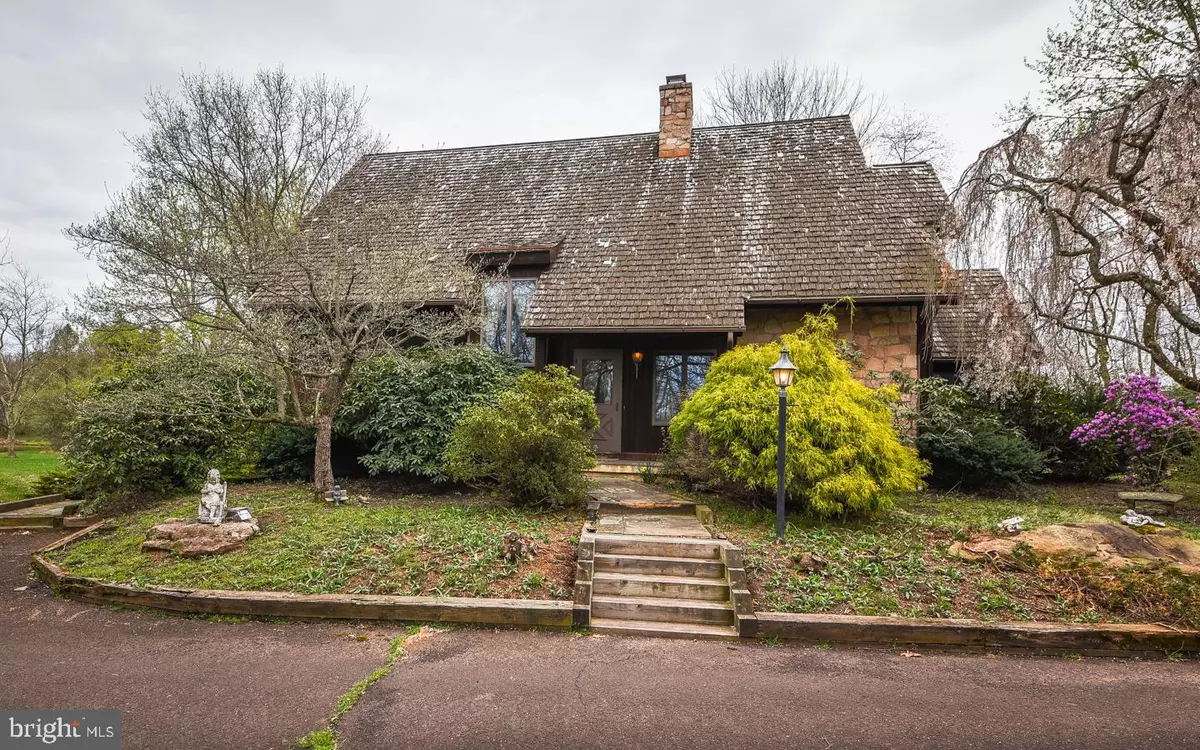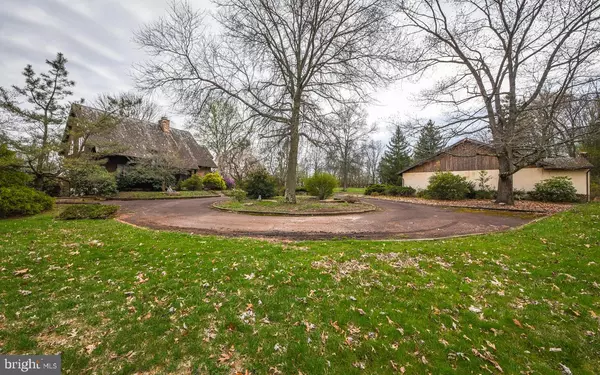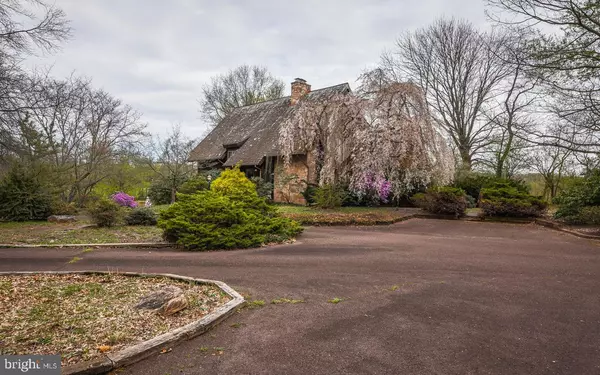$540,000
$599,000
9.8%For more information regarding the value of a property, please contact us for a free consultation.
4 Beds
3 Baths
2,492 SqFt
SOLD DATE : 08/20/2019
Key Details
Sold Price $540,000
Property Type Single Family Home
Sub Type Detached
Listing Status Sold
Purchase Type For Sale
Square Footage 2,492 sqft
Price per Sqft $216
Subdivision None Available
MLS Listing ID PABU465660
Sold Date 08/20/19
Style Contemporary
Bedrooms 4
Full Baths 3
HOA Y/N N
Abv Grd Liv Area 2,492
Originating Board BRIGHT
Year Built 1986
Annual Tax Amount $12,908
Tax Year 2018
Lot Size 10.004 Acres
Acres 10.0
Lot Dimensions 0.00 x 0.00
Property Description
Tranquility! Custom built contemporary home on 10 acres of ground with two ponds and several types of tree specimens. Living room features floor to ceiling windows, large wood burning fireplace with solid stone surround and stunning cathedral wood ceilings. The french country kitchen with custom cabinets and wood plank floors includes a large dining area, wood beam ceilings and solid stone wall in the dining area. Right off the dining area, there is a sunroom with hot tub, wood beamed vaulted ceilings w/ skylights and sliding doors to the rear deck. The master bedroom , also located on the main floor, features stunning views of the grounds and large master bath with plenty of storage. There are three additional bedrooms and a full bath located on the upper levels. The large finished basement features sliding doors to patio, stone wood burning fireplace, large bar with custom countertops, full bathroom, bonus room with pool table and plenty of storage! Great spot for entertaining! Main floor laundry, central vac system, intercom system, large rear wood deck and 5 car detached garage with heated workshop/office. Schedule your appointment today!
Location
State PA
County Bucks
Area Bedminster Twp (10101)
Zoning AP
Rooms
Other Rooms Living Room, Primary Bedroom, Bedroom 2, Bedroom 3, Bedroom 4, Kitchen, Family Room, Sun/Florida Room, Bathroom 2, Bonus Room
Basement Full, Fully Finished
Main Level Bedrooms 1
Interior
Interior Features Attic, Bar, Carpet, Ceiling Fan(s), Central Vacuum, Intercom, Kitchen - Eat-In, Wood Floors
Hot Water Propane
Heating Forced Air, Hot Water
Cooling Central A/C
Flooring Hardwood, Carpet
Fireplaces Number 2
Fireplaces Type Heatilator, Wood
Fireplace Y
Heat Source Electric, Geo-thermal
Laundry Main Floor
Exterior
Exterior Feature Deck(s)
Parking Features Additional Storage Area
Garage Spaces 10.0
Water Access N
Roof Type Wood,Pitched
Accessibility None
Porch Deck(s)
Total Parking Spaces 10
Garage Y
Building
Lot Description Pond
Story 3+
Sewer On Site Septic
Water Well
Architectural Style Contemporary
Level or Stories 3+
Additional Building Above Grade, Below Grade
Structure Type Cathedral Ceilings
New Construction N
Schools
School District Pennridge
Others
Senior Community No
Tax ID 01-011-082-002
Ownership Fee Simple
SqFt Source Assessor
Acceptable Financing Cash, Conventional
Listing Terms Cash, Conventional
Financing Cash,Conventional
Special Listing Condition Standard
Read Less Info
Want to know what your home might be worth? Contact us for a FREE valuation!

Our team is ready to help you sell your home for the highest possible price ASAP

Bought with Sean D Ryan • Keller Williams Real Estate Tri-County
"My job is to find and attract mastery-based agents to the office, protect the culture, and make sure everyone is happy! "
tyronetoneytherealtor@gmail.com
4221 Forbes Blvd, Suite 240, Lanham, MD, 20706, United States






