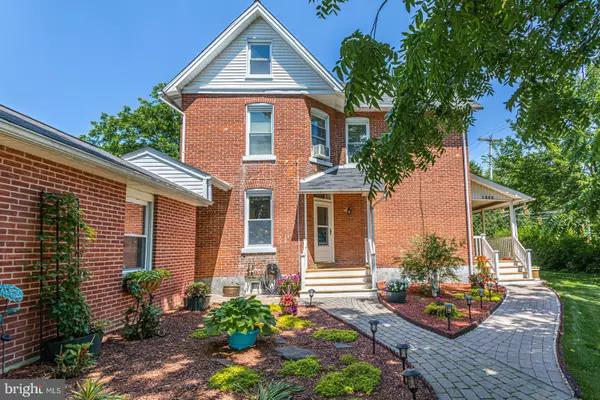$350,500
$344,500
1.7%For more information regarding the value of a property, please contact us for a free consultation.
5 Beds
3 Baths
2,380 SqFt
SOLD DATE : 08/21/2019
Key Details
Sold Price $350,500
Property Type Single Family Home
Sub Type Detached
Listing Status Sold
Purchase Type For Sale
Square Footage 2,380 sqft
Price per Sqft $147
Subdivision None Available
MLS Listing ID PABU473498
Sold Date 08/21/19
Style Traditional,Colonial
Bedrooms 5
Full Baths 2
Half Baths 1
HOA Y/N N
Abv Grd Liv Area 2,380
Originating Board BRIGHT
Year Built 1890
Annual Tax Amount $5,012
Tax Year 2018
Lot Dimensions 116.00 x 155.00
Property Description
Restored Brick Beauty circa 1890! This amazing home offers so many improvements and is move in ready! Enter this gorgeous home via the new stone pathway to leading to newly rebuilt, quant covered front porch! Enter the inviting foyer of old offering restored hardwood flooring and a lovely new powder room complete with chandelier! Continue on to the new, chefs delight kitchen featuring quartz counters, center island, barnwood shelving, shaker cabinetry, and a custom pantry with pull out shelving plus an Electrolux gas stove. Just off the kitchen you find the relaxing rear covered patio complete swing and hot tub! Adjoining the kitchen is the formal Dining room with crown molding and pocket doors leading to the timeless parlor; The ornate grand stairway of old leads to the second level featuring the Main Bedroom complete with a large walk in closet offering custom shelving and hall bath number 1 remodeled to include beadboard shelving, tub/shower combo/ heated towel rack and a not to be missed hidden vanity closet! Bedroom 2 and 3 have access to a second hall bath. The 3rd level offers a pleasant surprise, a large, new 4th bedroom with wall to wall carpet, recessed lighting and a triple closet. Bedroom 5 and a playroom/hobby room are also located on the 3rd floor; You ll love the peaceful rear yard surrounded by a newer privacy fence and offers access to the oversized, attached garage! The home has had interior re-plastering t/o. Many additional improvements include, but not limited, to the following: New summer/winter heating system 2017; Rebuilt front and side porches 2019; New closets 2017; Privacy fence 2017; kitchen remodel 2017; Cobblestone pathway 2019; New crown molding 2018; water softener 2017. Also, Plenty of parking for 8+ cars! You may never want to leave!
Location
State PA
County Bucks
Area Perkasie Boro (10133)
Zoning PRD
Rooms
Other Rooms Living Room, Dining Room, Primary Bedroom, Bedroom 2, Bedroom 3, Bedroom 4, Kitchen, Office, Bathroom 1, Bathroom 2, Hobby Room
Basement Full
Interior
Interior Features Built-Ins, Carpet, Ceiling Fan(s), Crown Moldings, Floor Plan - Traditional, Formal/Separate Dining Room, Kitchen - Island, Pantry, Recessed Lighting, Soaking Tub, Stall Shower, Tub Shower, Walk-in Closet(s), Window Treatments, Wood Floors
Heating Summer/Winter Changeover
Cooling Ceiling Fan(s), Window Unit(s)
Flooring Hardwood, Carpet
Fireplaces Type Gas/Propane
Equipment Built-In Microwave, Dishwasher, Dryer
Fireplace Y
Appliance Built-In Microwave, Dishwasher, Dryer
Heat Source Oil
Laundry Basement
Exterior
Parking Features Garage - Front Entry
Garage Spaces 1.0
Water Access N
Accessibility None
Attached Garage 1
Total Parking Spaces 1
Garage Y
Building
Story 3+
Sewer Public Sewer
Water Public
Architectural Style Traditional, Colonial
Level or Stories 3+
Additional Building Above Grade, Below Grade
Structure Type Plaster Walls
New Construction N
Schools
High Schools Pennridge
School District Pennridge
Others
Senior Community No
Tax ID 33-002-016-007
Ownership Fee Simple
SqFt Source Assessor
Special Listing Condition Standard
Read Less Info
Want to know what your home might be worth? Contact us for a FREE valuation!

Our team is ready to help you sell your home for the highest possible price ASAP

Bought with Elizabeth M Weber • RE/MAX Action Realty-Horsham
"My job is to find and attract mastery-based agents to the office, protect the culture, and make sure everyone is happy! "
tyronetoneytherealtor@gmail.com
4221 Forbes Blvd, Suite 240, Lanham, MD, 20706, United States






