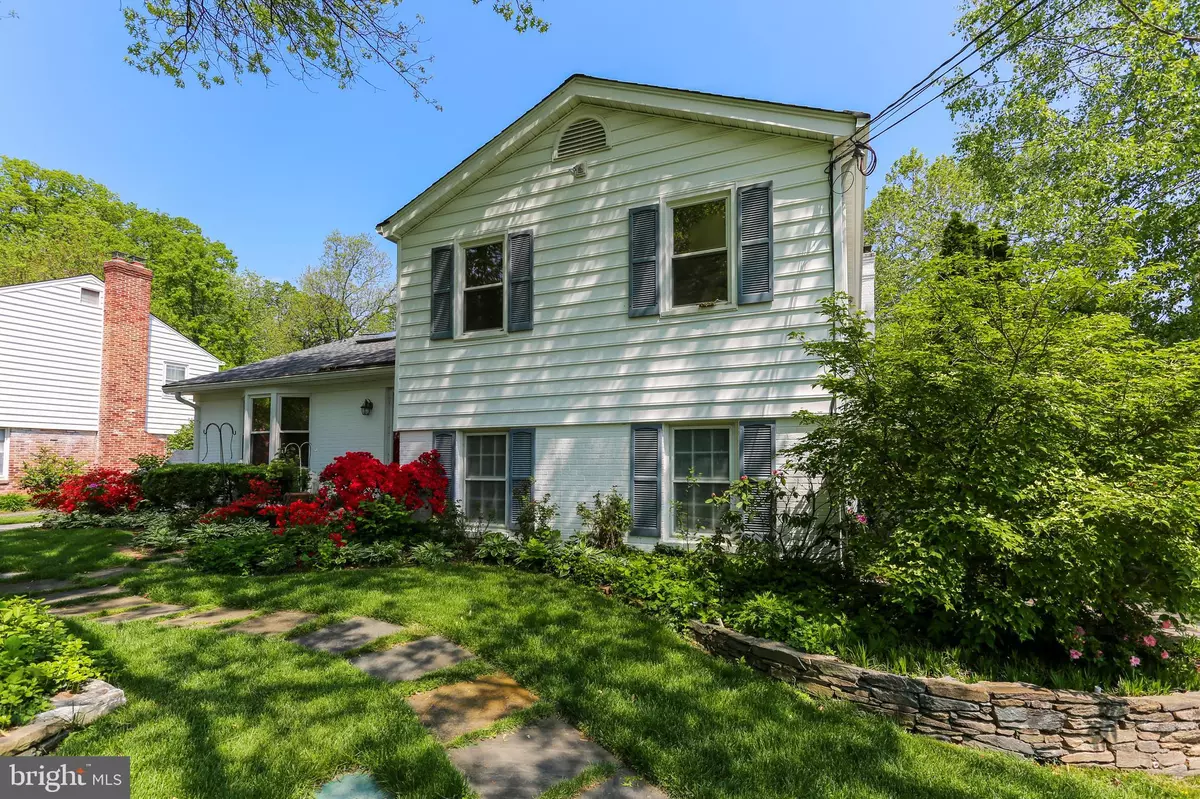$699,000
$699,999
0.1%For more information regarding the value of a property, please contact us for a free consultation.
4 Beds
3 Baths
2,469 SqFt
SOLD DATE : 08/21/2019
Key Details
Sold Price $699,000
Property Type Single Family Home
Sub Type Detached
Listing Status Sold
Purchase Type For Sale
Square Footage 2,469 sqft
Price per Sqft $283
Subdivision Highland Stone
MLS Listing ID MDMC659220
Sold Date 08/21/19
Style Split Level
Bedrooms 4
Full Baths 2
Half Baths 1
HOA Y/N N
Abv Grd Liv Area 2,189
Originating Board BRIGHT
Year Built 1967
Annual Tax Amount $7,167
Tax Year 2019
Lot Size 8,867 Sqft
Acres 0.2
Property Description
Welcome to this four-level, brick and vinyl-sided, split-level home in the Churchill school district. A slate walkway leads you through the garden into a bright foyer with large custom skylight. The breakfast area has brick accent walls, a bay window, pendant lighting, a large walk-in pantry, and access to the side yard. The adjoining kitchen is sunny and open, with another custom skylight, sequoia Corian counters, stainless steel appliances, and oversized maple cabinets. There's a separate dining room with a chair rail and sliding-door access to a flagstone patio. Upstairs are four bedrooms with hardwood floors and ceiling fans, including a full bath in the hall with upgraded tile and extra-deep, full-surround soaking tub/shower. At the end of the hall, the private owner's suite has a large walk-in closet and its own full bath. The lower level offers access to the attached garage and a generous half bath in the hall. The laundry room has plenty of storage, counter space, full-size refrigerator, and new washer/dryer. This leads to the 3-season sun porch, which provides access to the backyard. The 19'x18' family room has track lighting and a brick accent wall with gas fireplace and hearth, as well as access to the lower patio, which the owners have turned into an inviting conversation pit with retaining wall and gorgeous landscaping. An underground irrigation system with submetering keeps the yard lush and your water bills low. This yard is great for entertaining!The basement offers a large recreation room with a wet bar and generous storage area. There are two sump pumps and a French drain, which ensure this level stays dry. This home is energy efficient, with skylights, LEDs, and a nine-year-old HVAC system. The windows are copper-tinted and have argon gas between the panes to increase thermal efficiency. The blinds open from the top or the bottom to block the sun any time of day.Only two blocks from the elementary and middle schools and three blocks from the high school, on a corner lot with ample parking, this is the perfect spot to call home!
Location
State MD
County Montgomery
Zoning R90
Rooms
Basement Full, Daylight, Partial, Drainage System, Heated, Interior Access, Partial, Partially Finished, Shelving, Windows
Interior
Interior Features Bar, Breakfast Area, Built-Ins, Carpet, Ceiling Fan(s), Chair Railings, Crown Moldings, Formal/Separate Dining Room, Kitchen - Eat-In, Kitchen - Table Space, Primary Bath(s), Pantry, Recessed Lighting, Skylight(s), Sprinkler System, Stain/Lead Glass, Walk-in Closet(s), Wet/Dry Bar, Window Treatments, Wood Floors
Heating Forced Air
Cooling Central A/C, Ceiling Fan(s)
Flooring Carpet, Hardwood, Tile/Brick
Fireplaces Number 1
Fireplaces Type Brick, Gas/Propane, Screen
Equipment Microwave, Freezer, Extra Refrigerator/Freezer, Refrigerator, Stainless Steel Appliances, Dishwasher, Disposal, Dryer, Washer, Icemaker, Oven/Range - Electric
Furnishings No
Fireplace Y
Window Features Bay/Bow,Energy Efficient,Skylights
Appliance Microwave, Freezer, Extra Refrigerator/Freezer, Refrigerator, Stainless Steel Appliances, Dishwasher, Disposal, Dryer, Washer, Icemaker, Oven/Range - Electric
Heat Source Natural Gas
Laundry Lower Floor
Exterior
Exterior Feature Brick, Patio(s)
Parking Features Garage - Front Entry, Garage Door Opener, Inside Access
Garage Spaces 6.0
Fence Fully, Wood
Water Access N
Roof Type Asphalt
Accessibility None
Porch Brick, Patio(s)
Attached Garage 1
Total Parking Spaces 6
Garage Y
Building
Lot Description Backs to Trees, Corner, Front Yard, Landscaping, Rear Yard, Trees/Wooded
Story 3+
Sewer Public Sewer
Water Public
Architectural Style Split Level
Level or Stories 3+
Additional Building Above Grade, Below Grade
Structure Type Brick,Dry Wall
New Construction N
Schools
Elementary Schools Beverly Farms
Middle Schools Herbert Hoover
High Schools Winston Churchill
School District Montgomery County Public Schools
Others
Senior Community No
Tax ID 160400121671
Ownership Fee Simple
SqFt Source Estimated
Security Features Smoke Detector
Horse Property N
Special Listing Condition Standard
Read Less Info
Want to know what your home might be worth? Contact us for a FREE valuation!

Our team is ready to help you sell your home for the highest possible price ASAP

Bought with David Michael Pittman • KW Metro Center
"My job is to find and attract mastery-based agents to the office, protect the culture, and make sure everyone is happy! "
tyronetoneytherealtor@gmail.com
4221 Forbes Blvd, Suite 240, Lanham, MD, 20706, United States






