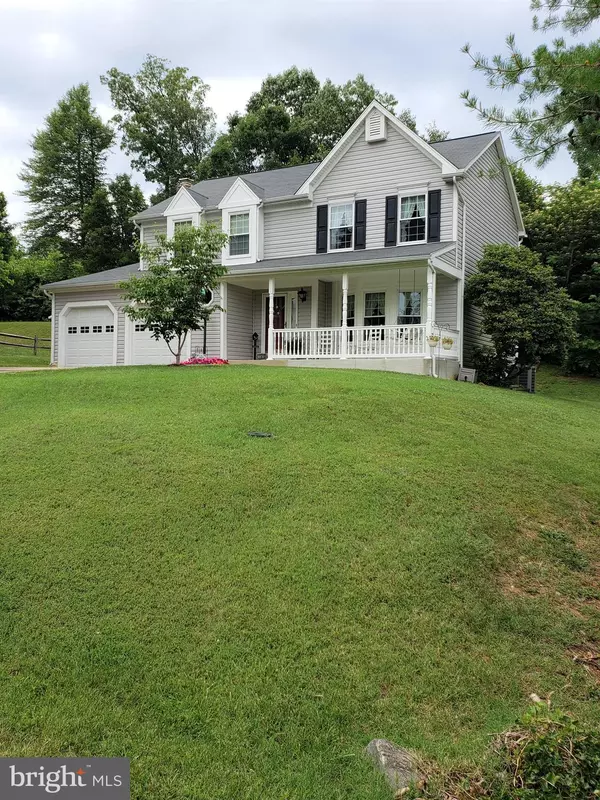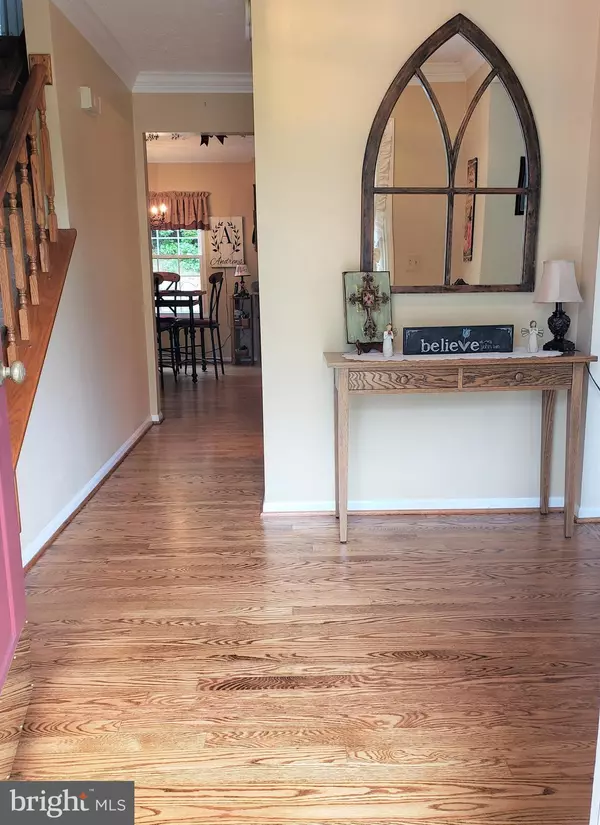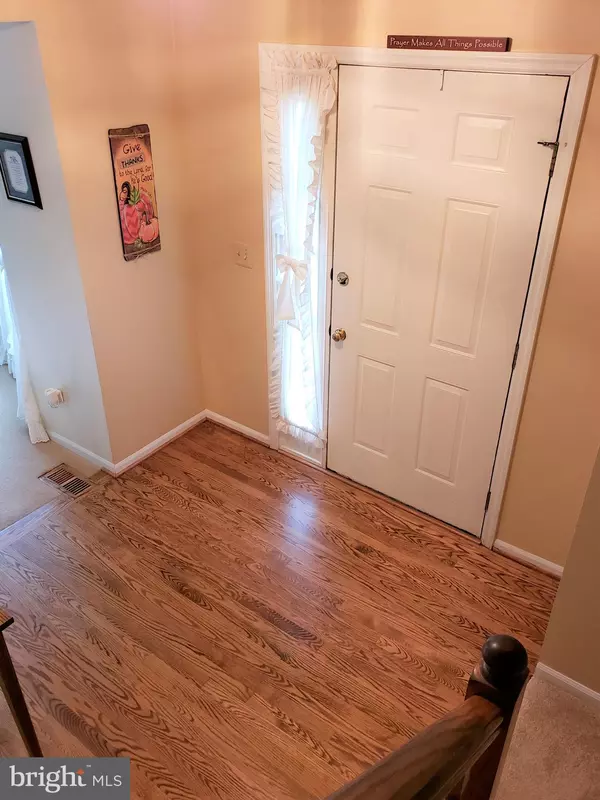$329,900
$329,900
For more information regarding the value of a property, please contact us for a free consultation.
4 Beds
4 Baths
2,648 SqFt
SOLD DATE : 08/22/2019
Key Details
Sold Price $329,900
Property Type Single Family Home
Sub Type Detached
Listing Status Sold
Purchase Type For Sale
Square Footage 2,648 sqft
Price per Sqft $124
Subdivision Spotswood North
MLS Listing ID VASP213338
Sold Date 08/22/19
Style Colonial
Bedrooms 4
Full Baths 3
Half Baths 1
HOA Y/N N
Abv Grd Liv Area 1,880
Originating Board BRIGHT
Year Built 1989
Annual Tax Amount $2,007
Tax Year 2017
Lot Size 0.330 Acres
Acres 0.33
Property Description
NO HOA!!! Beauty abounds both inside and out! Beautiful 4 bedroom 3 1/2 bath Colonial in quiet Cul-de-Sac. Hardwood Floors, granite counter tops throughout, gas fireplace, whole house humidifier, 2nd kitchenette in the fully finished basement does not have appliances. Minutes from downtown Fredericksburg and VRE Train Station. Home has many upgrades including: newer windows, new appliances, aluminum wrapped external trim, Vinyl front porch railings, concrete front porch and a 4 year warranty on the HVAC. Family room leads to a deck for outside entertaining. This gorgeous home has so much to offer a family and a commuter.
Location
State VA
County Spotsylvania
Zoning R1
Rooms
Other Rooms Living Room, Dining Room, Primary Bedroom, Bedroom 2, Bedroom 3, Bedroom 4, Kitchen, Family Room, Bedroom 1, In-Law/auPair/Suite, Bathroom 1, Primary Bathroom
Basement Fully Finished
Interior
Interior Features 2nd Kitchen, Ceiling Fan(s), Primary Bath(s), Upgraded Countertops, Wood Floors
Hot Water Natural Gas
Heating Energy Star Heating System
Cooling Central A/C
Flooring Hardwood, Carpet
Fireplaces Number 1
Fireplaces Type Fireplace - Glass Doors, Screen, Brick
Equipment Built-In Microwave, Disposal, Energy Efficient Appliances, Stainless Steel Appliances, Humidifier
Fireplace Y
Window Features Double Pane,Energy Efficient
Appliance Built-In Microwave, Disposal, Energy Efficient Appliances, Stainless Steel Appliances, Humidifier
Heat Source Natural Gas
Laundry Hookup
Exterior
Exterior Feature Deck(s)
Parking Features Garage - Front Entry, Garage Door Opener
Garage Spaces 2.0
Utilities Available Fiber Optics Available, Natural Gas Available, Electric Available
Water Access N
Roof Type Architectural Shingle
Street Surface Black Top
Accessibility 2+ Access Exits
Porch Deck(s)
Road Frontage City/County
Attached Garage 2
Total Parking Spaces 2
Garage Y
Building
Lot Description Backs to Trees, Cul-de-sac
Story 3+
Sewer Public Sewer
Water Public
Architectural Style Colonial
Level or Stories 3+
Additional Building Above Grade, Below Grade
Structure Type Dry Wall
New Construction N
Schools
Elementary Schools Spotswood (Spotsylvania)
Middle Schools Battlefield
High Schools Massaponax
School District Spotsylvania County Public Schools
Others
Pets Allowed N
Senior Community No
Tax ID 24E25-31-
Ownership Fee Simple
SqFt Source Estimated
Security Features Carbon Monoxide Detector(s),Smoke Detector
Acceptable Financing FHA, Conventional, Cash, VA, VHDA
Horse Property N
Listing Terms FHA, Conventional, Cash, VA, VHDA
Financing FHA,Conventional,Cash,VA,VHDA
Special Listing Condition Standard
Read Less Info
Want to know what your home might be worth? Contact us for a FREE valuation!

Our team is ready to help you sell your home for the highest possible price ASAP

Bought with Crystal l Kasper • Long & Foster Real Estate, Inc.
"My job is to find and attract mastery-based agents to the office, protect the culture, and make sure everyone is happy! "
tyronetoneytherealtor@gmail.com
4221 Forbes Blvd, Suite 240, Lanham, MD, 20706, United States






