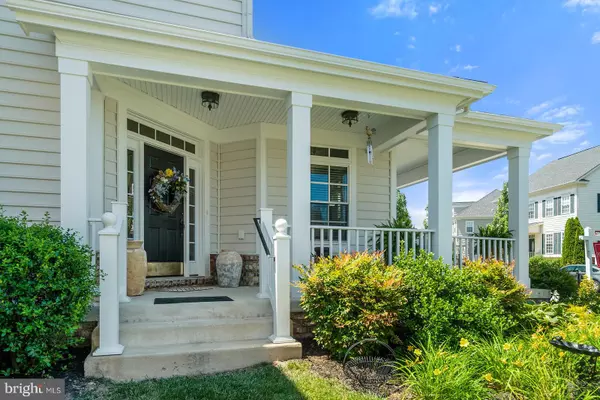$590,000
$599,900
1.7%For more information regarding the value of a property, please contact us for a free consultation.
4 Beds
5 Baths
4,764 SqFt
SOLD DATE : 08/22/2019
Key Details
Sold Price $590,000
Property Type Single Family Home
Sub Type Detached
Listing Status Sold
Purchase Type For Sale
Square Footage 4,764 sqft
Price per Sqft $123
Subdivision New Bristow Village
MLS Listing ID VAPW470456
Sold Date 08/22/19
Style Transitional,Colonial
Bedrooms 4
Full Baths 4
Half Baths 1
HOA Fees $113/mo
HOA Y/N Y
Abv Grd Liv Area 3,312
Originating Board BRIGHT
Year Built 2009
Annual Tax Amount $6,277
Tax Year 2019
Lot Size 10,075 Sqft
Acres 0.23
Property Description
Amazing curb appeal in one of the area's most sought-after neighborhoods. A charming front porch leads you to an entryway dramatic enough to impress any visitor! Two story foyer, flooded with light, has a convenient glass-doored office tucked away at the front of the house, overlooking the front porch. Beautiful rich hardwood floors lead you past the formal dining and living rooms to the relaxed and open kitchen and family room, warmed by a gas fireplace. Large pantry and convenient main-level laundry, plus half bath complete the main level. Climbing the stairs, you will have views of the battlefield park just down the street, through the full size upper level windows which illuminate the open foyer. The generously sized upper level hallway leads to the large master bedroom and bath with spa tub and separate water closet. One bedroom with ensuite bath, and two additional bedrooms connected by the third full "Jack and Jill" bathroom complete this level. The lower level has high ceilings and it would be an easy conversion to create a 5th bedroom with full window. It has a huge family/recreation room with wet bar and gas fireplace. There is a full bath, an exercise room/home gym and two storage rooms on the lower level. This is the perfect place for a playroom, family movie night in front of the fire, or your annual football party with friends gathered around the wetbar. The lower level walks out to the large, flat and amazingly private back yard with custom paver patio. The house has two recently resurfaced decks - a smaller "morning coffee" deck off the living room, and a larger "evening cocktails" deck off the kitchen breakfast area. The crowning glory of this wonderful family home is the backyard - which is flat and fully fenced, and backs to heavy tree coverage for maximum privacy. if you are an outdoor person, this backyard with its three separate living spaces is sure to make you smile. Just down the street are the Bristoe Station Battlefield Park and the paved path circling the community lake--great for runners, walkers and bike riders of all ages! Don't wait to see this amazing home!
Location
State VA
County Prince William
Zoning PMR
Direction Northeast
Rooms
Other Rooms Living Room, Dining Room, Primary Bedroom, Bedroom 2, Bedroom 3, Bedroom 4, Kitchen, Family Room, Foyer, Exercise Room, Laundry, Office, Storage Room, Bathroom 1, Bathroom 2, Bathroom 3, Primary Bathroom, Half Bath
Basement Full, Fully Finished, Outside Entrance, Rear Entrance, Walkout Level, Windows
Interior
Interior Features Ceiling Fan(s), Combination Kitchen/Living, Crown Moldings, Family Room Off Kitchen, Floor Plan - Open, Kitchen - Eat-In, Kitchen - Gourmet, Kitchen - Table Space, Primary Bath(s), Pantry, Recessed Lighting, Wainscotting, Walk-in Closet(s), Water Treat System, Wet/Dry Bar
Heating Forced Air, Zoned
Cooling Ceiling Fan(s), Central A/C, Zoned
Flooring Carpet, Ceramic Tile, Hardwood, Vinyl
Fireplaces Number 2
Fireplaces Type Mantel(s)
Equipment Built-In Microwave, Cooktop, Dishwasher, Disposal, Dryer, Extra Refrigerator/Freezer, Oven - Double, Refrigerator, Washer, Water Heater
Fireplace Y
Appliance Built-In Microwave, Cooktop, Dishwasher, Disposal, Dryer, Extra Refrigerator/Freezer, Oven - Double, Refrigerator, Washer, Water Heater
Heat Source Natural Gas
Laundry Main Floor
Exterior
Exterior Feature Deck(s), Patio(s)
Parking Features Garage - Front Entry, Garage Door Opener
Garage Spaces 4.0
Fence Picket, Rear
Amenities Available Basketball Courts, Club House, Community Center, Fitness Center, Pool - Outdoor, Tennis Courts, Tot Lots/Playground
Water Access N
View Panoramic, Pasture, Trees/Woods
Roof Type Architectural Shingle
Accessibility None
Porch Deck(s), Patio(s)
Attached Garage 2
Total Parking Spaces 4
Garage Y
Building
Lot Description Backs to Trees, Landscaping, Level, Private
Story 3+
Sewer Public Sewer
Water Public
Architectural Style Transitional, Colonial
Level or Stories 3+
Additional Building Above Grade, Below Grade
New Construction N
Schools
Elementary Schools T. Clay Wood Elementary
Middle Schools Marsteller
High Schools Brentsville District
School District Prince William County Public Schools
Others
HOA Fee Include Trash,Common Area Maintenance,Management,Pool(s),Recreation Facility,Road Maintenance
Senior Community No
Tax ID 7594-46-8782
Ownership Fee Simple
SqFt Source Assessor
Horse Property N
Special Listing Condition Standard
Read Less Info
Want to know what your home might be worth? Contact us for a FREE valuation!

Our team is ready to help you sell your home for the highest possible price ASAP

Bought with Jordan C Heath • Berkshire Hathaway HomeServices PenFed Realty
"My job is to find and attract mastery-based agents to the office, protect the culture, and make sure everyone is happy! "
tyronetoneytherealtor@gmail.com
4221 Forbes Blvd, Suite 240, Lanham, MD, 20706, United States






