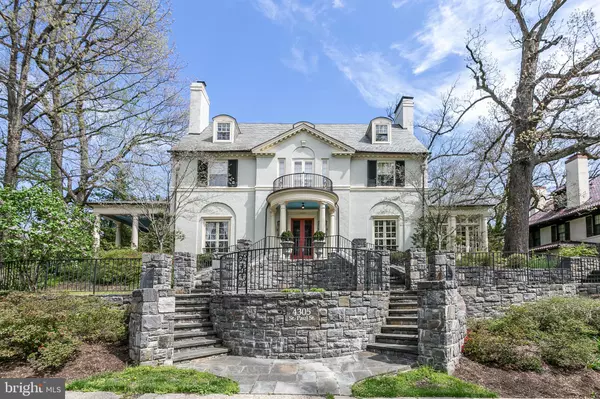$700,000
$750,000
6.7%For more information regarding the value of a property, please contact us for a free consultation.
5 Beds
5 Baths
5,059 SqFt
SOLD DATE : 08/23/2019
Key Details
Sold Price $700,000
Property Type Single Family Home
Sub Type Detached
Listing Status Sold
Purchase Type For Sale
Square Footage 5,059 sqft
Price per Sqft $138
Subdivision Guilford
MLS Listing ID MDBA440166
Sold Date 08/23/19
Style Colonial
Bedrooms 5
Full Baths 3
Half Baths 2
HOA Fees $29/ann
HOA Y/N Y
Abv Grd Liv Area 4,409
Originating Board BRIGHT
Year Built 1925
Annual Tax Amount $18,686
Tax Year 2019
Lot Size 0.306 Acres
Acres 0.31
Property Description
This is an unbelivable price for a home with uncompromising craftsmanship, perfectly proportioned rooms and thoughtful updates combine to make 4305 Saint Paul Street an enviable place to call home. Sited above the road with extensive custom hardscaping, you will be proud to welcome family and friends to this stately stucco beauty by way of the 25 foot long center entry hall offering dual coat closets and front to back natural light. Formal dining and living rooms flank the entry hall, a decorative living room fireplace with mantle and dining room access to large covered porch add to the charm. Beyond the living room lies an elegant sunroom with southwest facing wall-to-wall and floor-to-ceiling windows as well as access to patios through multiple french doors. An updated kitchen with granite countertops, fresh white cabinets, adjacent breakfast room and butler's pantry/bar is just steps from the two car garage and parking pad. Another set of french doors in the breakfast room opens to the very private fenced backyard which features a large stone patio and extensively updated plunge pool making you feel you could be in Savannah or New Orleans right in the heart of Guilford. A master suite with sitting/dressing/office area, walk-in closet and updated marble bath offers homeowners a gracious sanctuary. The second floor also boasts two additional large bedrooms, one with a decorative fireplace, adjoined by a renovated Jack-and-Jill bath. Under the eaves, but still with plenty of ceiling height, the third floor has two large bedrooms and a renovated hall bath. The basement has a bright laundry room, large family room, half bath and work space, all recently renovated with high-quality tile floor and fresh paint. Easy walking distance to Sherwood Gardens, Guilford's Sunken Park, Linkwood Park and Stony Run and minutes shopping, restaurants, schools and downtown. The timeless elegance of this home is sure to please the most discriminating and sophisticated buyer. CAC on 2nd and 3rd floors only.
Location
State MD
County Baltimore City
Zoning R-1-E
Direction Southwest
Rooms
Other Rooms Living Room, Dining Room, Primary Bedroom, Sitting Room, Bedroom 2, Bedroom 3, Bedroom 4, Bedroom 5, Kitchen, Family Room, Foyer, Breakfast Room, Sun/Florida Room, Laundry, Utility Room, Workshop, Bathroom 1, Bathroom 2, Primary Bathroom
Basement Full
Interior
Interior Features Built-Ins, Butlers Pantry, Chair Railings, Crown Moldings, Floor Plan - Traditional, Primary Bath(s), Recessed Lighting, Stall Shower, Walk-in Closet(s), Wet/Dry Bar, Window Treatments, Wood Floors
Hot Water Natural Gas
Heating Radiator
Cooling Central A/C
Flooring Hardwood, Ceramic Tile, Concrete
Fireplaces Number 3
Fireplaces Type Mantel(s), Non-Functioning
Equipment Cooktop, Dishwasher, Disposal, Dryer - Front Loading, Oven - Double, Oven - Wall, Range Hood, Refrigerator, Washer - Front Loading
Fireplace Y
Window Features Bay/Bow,Screens,Storm
Appliance Cooktop, Dishwasher, Disposal, Dryer - Front Loading, Oven - Double, Oven - Wall, Range Hood, Refrigerator, Washer - Front Loading
Heat Source Natural Gas, Electric
Exterior
Garage Garage - Front Entry, Garage Door Opener
Garage Spaces 3.0
Fence Rear
Pool In Ground
Waterfront N
Water Access N
Roof Type Copper,Flat,Slate
Accessibility None
Parking Type Detached Garage, Driveway
Total Parking Spaces 3
Garage Y
Building
Story 3+
Sewer Public Sewer
Water Public
Architectural Style Colonial
Level or Stories 3+
Additional Building Above Grade, Below Grade
Structure Type 9'+ Ceilings,Plaster Walls
New Construction N
Schools
School District Baltimore City Public Schools
Others
Senior Community No
Tax ID 0327635071 009
Ownership Fee Simple
SqFt Source Assessor
Security Features Electric Alarm
Special Listing Condition Standard
Read Less Info
Want to know what your home might be worth? Contact us for a FREE valuation!

Our team is ready to help you sell your home for the highest possible price ASAP

Bought with Cara S Kohler • Monument Sotheby's International Realty

"My job is to find and attract mastery-based agents to the office, protect the culture, and make sure everyone is happy! "
tyronetoneytherealtor@gmail.com
4221 Forbes Blvd, Suite 240, Lanham, MD, 20706, United States






