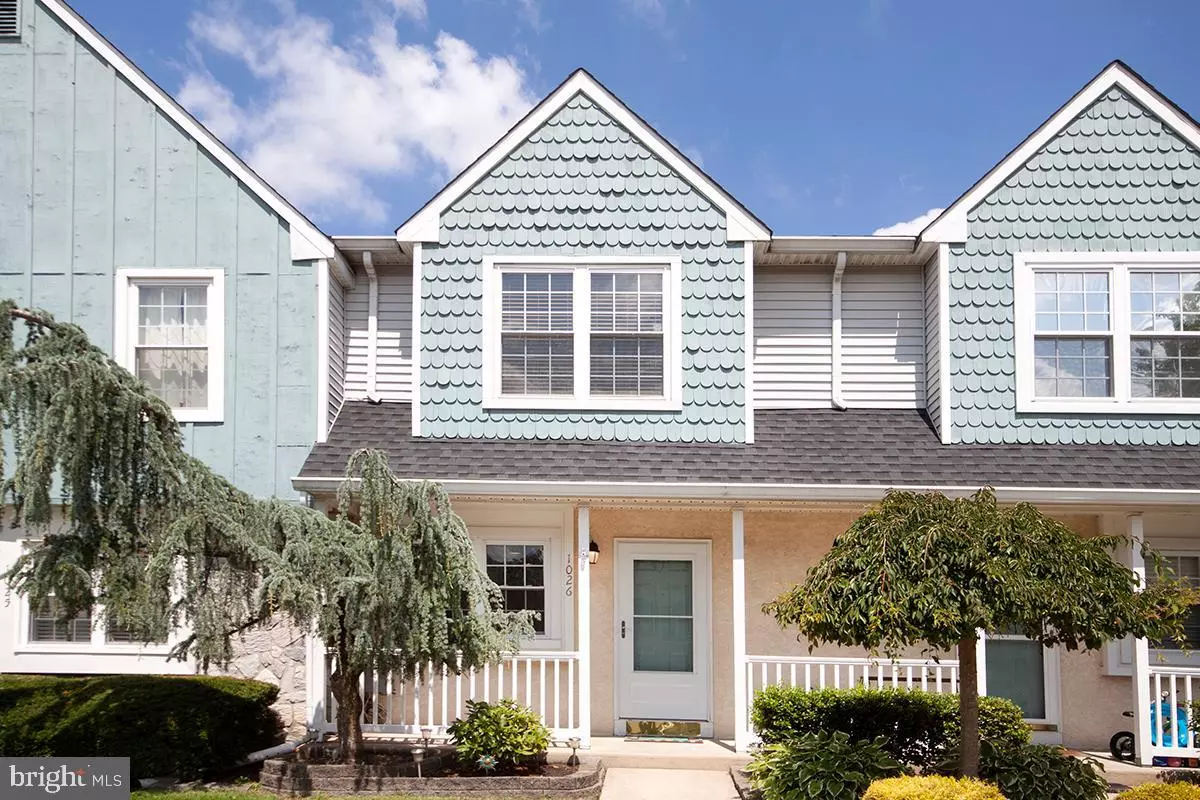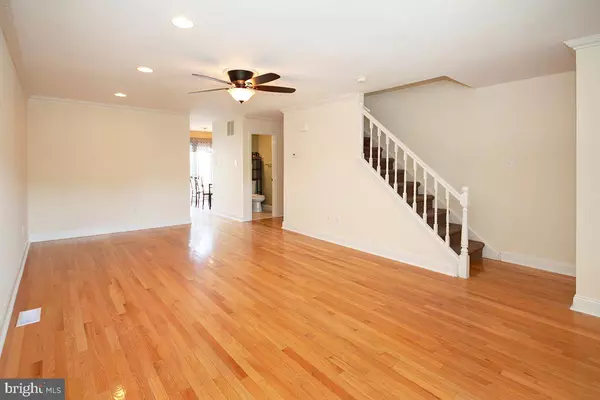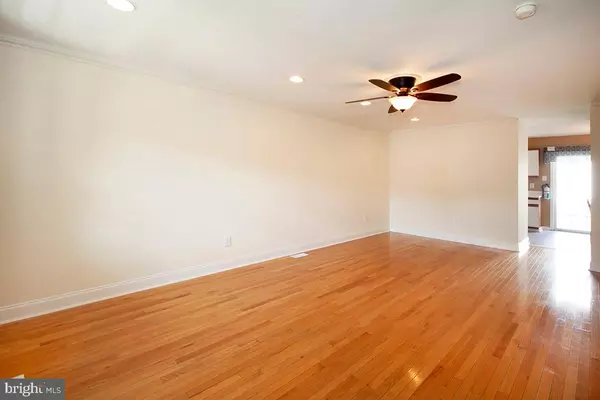$154,000
$157,900
2.5%For more information regarding the value of a property, please contact us for a free consultation.
2 Beds
2 Baths
1,076 SqFt
SOLD DATE : 08/23/2019
Key Details
Sold Price $154,000
Property Type Townhouse
Sub Type Interior Row/Townhouse
Listing Status Sold
Purchase Type For Sale
Square Footage 1,076 sqft
Price per Sqft $143
Subdivision Canterbury Mews
MLS Listing ID NJGL242722
Sold Date 08/23/19
Style Traditional
Bedrooms 2
Full Baths 1
Half Baths 1
HOA Fees $165/mo
HOA Y/N Y
Abv Grd Liv Area 1,076
Originating Board BRIGHT
Year Built 1989
Annual Tax Amount $5,525
Tax Year 2018
Lot Dimensions 0.00 x 0.00
Property Description
$1,000 to buyers closing costs! Quick possession just move right in. Updated kitchen with 5 burner gas stove, ceramic tiled floor, 5 inch base trims, microwave range hood and door that leads to fenced back yard with composite deck. Hardwood floors in living room with ceiling fan, crown moldings and lots of recessed lighting. Save energy costs with newer heater & vinyl thermal replacement tilt in windows. Large finished basement area offers bonus living space. Pull down attic stairs for storage space. 6 panel interior doors, appliance package & window treatments included, step saver laundry and more! Jack & Jill style hall bathroom gives access from master bedroom as well. Do not delay viewing this home as it may not last long!
Location
State NJ
County Gloucester
Area Washington Twp (20818)
Zoning H
Rooms
Other Rooms Living Room, Dining Room, Bedroom 2, Kitchen, Family Room, Bedroom 1, Laundry, Bathroom 1, Half Bath
Basement Drainage System, Partially Finished
Interior
Interior Features Kitchen - Eat-In, Attic/House Fan, Carpet, Ceiling Fan(s), Chair Railings, Crown Moldings, Floor Plan - Open, Recessed Lighting, Upgraded Countertops, Window Treatments, Wood Floors, Other
Heating Forced Air
Cooling Central A/C, Attic Fan, Programmable Thermostat
Flooring Carpet, Hardwood, Ceramic Tile
Equipment Refrigerator, Washer, Dryer
Fireplace N
Window Features Double Pane,Energy Efficient,Insulated,Replacement,Screens,Vinyl Clad
Appliance Refrigerator, Washer, Dryer
Heat Source Natural Gas, Central
Laundry Upper Floor, Dryer In Unit, Has Laundry, Hookup, Washer In Unit
Exterior
Exterior Feature Deck(s), Porch(es)
Utilities Available Cable TV, Electric Available, Natural Gas Available, Phone, Sewer Available, Water Available
Amenities Available Common Grounds, Tennis Courts, Swimming Pool, Reserved/Assigned Parking, Pool - Outdoor
Water Access N
Roof Type Shingle,Pitched
Accessibility None
Porch Deck(s), Porch(es)
Garage N
Building
Story 3+
Sewer Public Sewer
Water Public
Architectural Style Traditional
Level or Stories 3+
Additional Building Above Grade, Below Grade
Structure Type Dry Wall
New Construction N
Schools
High Schools Washington Township
School District Washington Township Public Schools
Others
HOA Fee Include Common Area Maintenance,Lawn Maintenance,Pool(s),Snow Removal,Trash
Senior Community No
Tax ID 18-00053-00004 02-C1026
Ownership Condominium
Security Features Carbon Monoxide Detector(s),Smoke Detector
Acceptable Financing FHA, VA, Conventional
Listing Terms FHA, VA, Conventional
Financing FHA,VA,Conventional
Special Listing Condition Standard
Read Less Info
Want to know what your home might be worth? Contact us for a FREE valuation!

Our team is ready to help you sell your home for the highest possible price ASAP

Bought with Kevin Piccolo • Piccolo Ray Realty Inc
"My job is to find and attract mastery-based agents to the office, protect the culture, and make sure everyone is happy! "
tyronetoneytherealtor@gmail.com
4221 Forbes Blvd, Suite 240, Lanham, MD, 20706, United States






