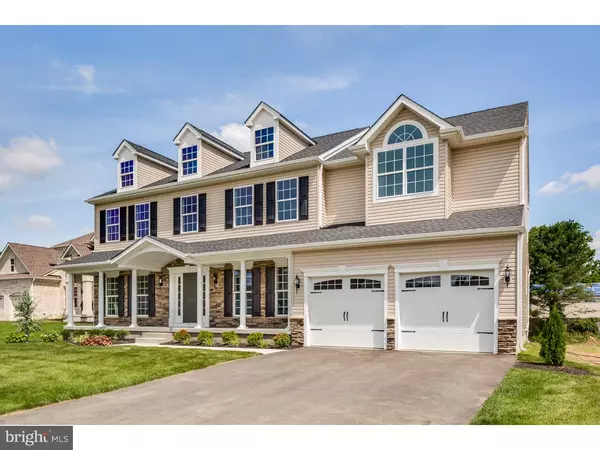$534,900
$541,455
1.2%For more information regarding the value of a property, please contact us for a free consultation.
4 Beds
4 Baths
3,494 SqFt
SOLD DATE : 06/28/2019
Key Details
Sold Price $534,900
Property Type Single Family Home
Sub Type Detached
Listing Status Sold
Purchase Type For Sale
Square Footage 3,494 sqft
Price per Sqft $153
Subdivision Waverly
MLS Listing ID NJBL103474
Sold Date 06/28/19
Style Traditional
Bedrooms 4
Full Baths 3
Half Baths 1
HOA Y/N N
Abv Grd Liv Area 3,494
Originating Board TREND
Year Built 2018
Annual Tax Amount $942
Tax Year 2018
Lot Size 0.322 Acres
Acres 0.32
Lot Dimensions 83X167
Property Description
**New Home - May Delivery!** Built by Bruce Paparone, Inc., New Homes. From the charming front porch with cultured stone detail to the rooftop dormer windows, this home and welcomes with open arms. Enter the impressive two story foyer with dual staircase and second floor balcony overlook. A formal living room an ddining room with butler's pantry are on either side. Follow the gorgeous wide plank, hand-scraped, hardwood floor into the family room with vaulted ceiling and cozy gas fireplace. The oversized gourmet kitchen also features hardwood floors, a large center island, granite counter tops and custom subway tile backsplash, double oven, and stainless steel appliances. This floor plan also includes a spacious study, luxury master suite that includes a bath with seperate vanities, upgraded ceramic tile shower and soaking tub, and large walk in closet. The impressive list of features in this home also includes as 9' ceilings on the first floor, 5 1/4" baseboards, custom interior paint, upgraded light fixtures, poured concrete basement, tankless hot water heater, high efficiency heating and air conditioning unit and tyvek house wrap. Waverly Pointe is a cul de sac community located within walking distance of schools and municipal parks and recreation and is also close to shopping and offers easy communiting via Routes 38 and 206.
Location
State NJ
County Burlington
Area Lumberton Twp (20317)
Rooms
Other Rooms Living Room, Dining Room, Primary Bedroom, Bedroom 2, Bedroom 3, Bedroom 4, Kitchen, Family Room, Breakfast Room, Study, Attic
Basement Full, Unfinished
Interior
Interior Features Primary Bath(s), Kitchen - Island, Butlers Pantry, Dining Area
Hot Water Natural Gas
Heating Forced Air
Cooling Central A/C
Flooring Wood, Fully Carpeted, Tile/Brick
Fireplaces Number 1
Fireplaces Type Gas/Propane
Equipment Cooktop, Oven - Wall, Oven - Double, Oven - Self Cleaning, Dishwasher, Disposal, Energy Efficient Appliances, Built-In Microwave
Fireplace Y
Window Features Energy Efficient
Appliance Cooktop, Oven - Wall, Oven - Double, Oven - Self Cleaning, Dishwasher, Disposal, Energy Efficient Appliances, Built-In Microwave
Heat Source Natural Gas
Laundry Upper Floor
Exterior
Exterior Feature Patio(s)
Parking Features Garage - Front Entry
Garage Spaces 4.0
Utilities Available Cable TV
Water Access N
Roof Type Shingle
Accessibility None
Porch Patio(s)
Attached Garage 2
Total Parking Spaces 4
Garage Y
Building
Lot Description Cul-de-sac
Story 2
Foundation Concrete Perimeter
Sewer Public Sewer
Water Public
Architectural Style Traditional
Level or Stories 2
Additional Building Above Grade
Structure Type Cathedral Ceilings,9'+ Ceilings
New Construction Y
Schools
Elementary Schools Bobbys Run School
Middle Schools Lumberton
School District Lumberton Township Public Schools
Others
Senior Community No
Ownership Fee Simple
SqFt Source Estimated
Acceptable Financing Conventional, Cash, FHA 203(b), VA
Listing Terms Conventional, Cash, FHA 203(b), VA
Financing Conventional,Cash,FHA 203(b),VA
Special Listing Condition Standard
Read Less Info
Want to know what your home might be worth? Contact us for a FREE valuation!

Our team is ready to help you sell your home for the highest possible price ASAP

Bought with William L. Banks • Paparone Communities Inc.
"My job is to find and attract mastery-based agents to the office, protect the culture, and make sure everyone is happy! "
tyronetoneytherealtor@gmail.com
4221 Forbes Blvd, Suite 240, Lanham, MD, 20706, United States






