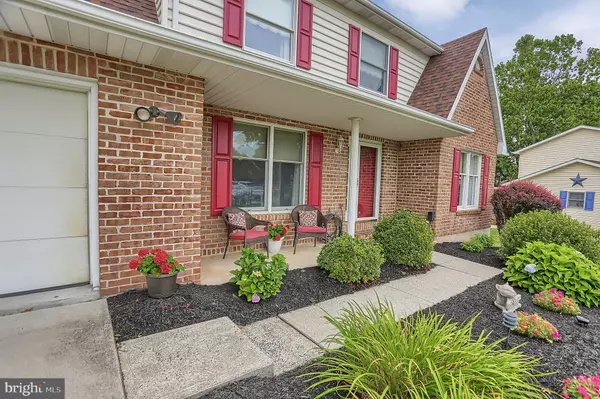$287,000
$289,953
1.0%For more information regarding the value of a property, please contact us for a free consultation.
4 Beds
3 Baths
3,231 SqFt
SOLD DATE : 08/26/2019
Key Details
Sold Price $287,000
Property Type Single Family Home
Sub Type Detached
Listing Status Sold
Purchase Type For Sale
Square Footage 3,231 sqft
Price per Sqft $88
Subdivision None Available
MLS Listing ID PADA112512
Sold Date 08/26/19
Style Traditional
Bedrooms 4
Full Baths 2
Half Baths 1
HOA Y/N N
Abv Grd Liv Area 2,271
Originating Board BRIGHT
Year Built 1992
Annual Tax Amount $6,416
Tax Year 2018
Lot Size 0.680 Acres
Acres 0.68
Property Description
Get ready to fall in love with this beautifully maintained home nestled in Middletown! You'll have no problem picturing yourself sipping a drink on the huge, MULTI LEVEL DECK in the back yard. The top section leads out from the family room and offers a great covered area for when the sun gets too hot! On the lower level you can splash right into the above ground pool. Don't forget shooting hoop on your own court! Inside you'll find a beautiful Custom Kitchen with plenty of cabinetry, counter space and stainless appliances. The kitchen features an eating area that overlooks the backyard. Enjoy the open floor plan into the family room that features a beautiful wood burning fireplace. The living room is a perfect area for a home office or den. Entertaining indoors and out will be a breeze no matter what the occasion is! Upstairs you'll find a great master suit with a beautifully build in tub, separate shower, and walk in closets as well as 3 other bedrooms. Basement is partially finished with new carpet and has a great garage-style door to the backyard which makes storing your outdoor items a breeze! This is a house you won't want to miss! Conveniently located near major roadways, train station, and airport-- going anywhere near or far is easy! Call today to take a look for yourself!
Location
State PA
County Dauphin
Area Lower Swatara Twp (14036)
Zoning RESIDENTIAL
Rooms
Other Rooms Living Room, Dining Room, Primary Bedroom, Bedroom 2, Bedroom 3, Bedroom 4, Kitchen, Den, Basement, Primary Bathroom, Full Bath, Half Bath
Basement Partial
Interior
Interior Features Breakfast Area, Carpet, Ceiling Fan(s), Crown Moldings, Dining Area, Family Room Off Kitchen, Floor Plan - Traditional, Formal/Separate Dining Room, Kitchen - Eat-In, Kitchen - Table Space, Primary Bath(s), Soaking Tub, Walk-in Closet(s), Other
Hot Water Electric
Heating Baseboard - Electric, Forced Air
Cooling Central A/C
Fireplaces Number 1
Fireplaces Type Wood
Fireplace Y
Heat Source Electric, Oil
Exterior
Garage Garage - Front Entry, Garage Door Opener, Inside Access
Garage Spaces 2.0
Pool Above Ground
Waterfront N
Water Access N
Accessibility None
Parking Type Attached Garage, Driveway, Off Street, On Street
Attached Garage 2
Total Parking Spaces 2
Garage Y
Building
Story 2
Sewer Public Sewer
Water Public
Architectural Style Traditional
Level or Stories 2
Additional Building Above Grade, Below Grade
New Construction N
Schools
School District Middletown Area
Others
Senior Community No
Tax ID 36-009-153-000-0000
Ownership Fee Simple
SqFt Source Estimated
Special Listing Condition Standard
Read Less Info
Want to know what your home might be worth? Contact us for a FREE valuation!

Our team is ready to help you sell your home for the highest possible price ASAP

Bought with Jesse Gantt • Coldwell Banker Realty

"My job is to find and attract mastery-based agents to the office, protect the culture, and make sure everyone is happy! "
tyronetoneytherealtor@gmail.com
4221 Forbes Blvd, Suite 240, Lanham, MD, 20706, United States






