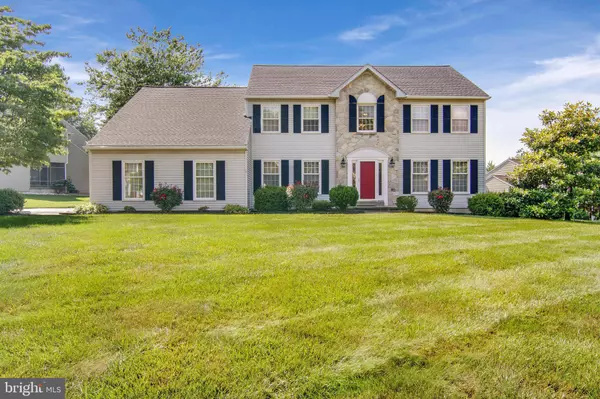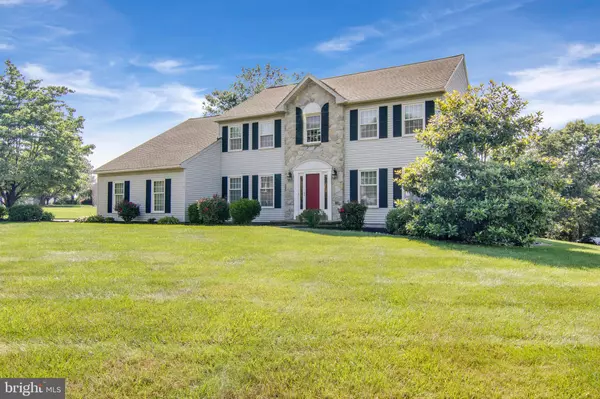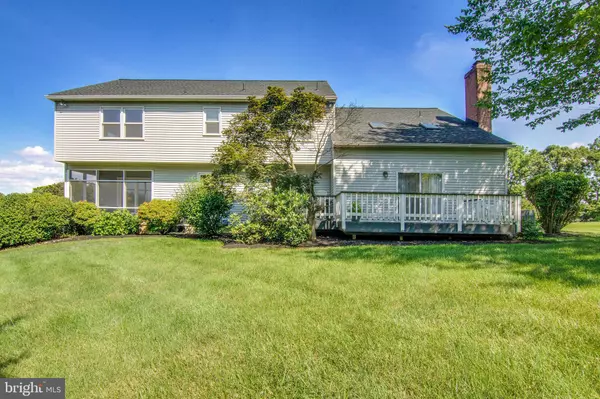$419,000
$419,000
For more information regarding the value of a property, please contact us for a free consultation.
4 Beds
3 Baths
2,850 SqFt
SOLD DATE : 08/29/2019
Key Details
Sold Price $419,000
Property Type Single Family Home
Sub Type Detached
Listing Status Sold
Purchase Type For Sale
Square Footage 2,850 sqft
Price per Sqft $147
Subdivision Silverwood
MLS Listing ID DENC482676
Sold Date 08/29/19
Style Colonial
Bedrooms 4
Full Baths 2
Half Baths 1
HOA Y/N N
Abv Grd Liv Area 2,850
Originating Board BRIGHT
Year Built 1990
Annual Tax Amount $4,359
Tax Year 2018
Lot Size 0.450 Acres
Acres 0.45
Lot Dimensions 127.80 x 127.00
Property Description
Located in the beautiful sought after community of Silverwood, sitting on the edge of a cul de sac and meticulously maintained and upgraded by its Original Owners. Welcome to 35 Silverwood Blvd. This is a Gorgeous home inside & out. Enter through the Masonite energy efficient front door into the grand two story foyer. You will be greeted by brand new gleaming hardwood floors that flow from the foyer into the formal living room, dining room and family room. Take notice to the elegant crown molding, upgraded lighting and freshly painted neutral walls throughout. Continue down the hall into the spacious kitchen that has been tastefully updated with Granite Countertops & Island, GE Profile Stainless Wall Oven, Warming Drawer, Cooktop, Disposal and Stainless GE Dishwasher. Vaulted ceiling in the great room with new Anderson Frenchwood patio sliding door and beautiful fireplace makes for a bright open space for entertaining. Off the kitchen is access to a fantastic deck, the perfect place for all of your summer cookouts! The spacious master bedroom is adorned with new paint, walk-in-closet and the master bath features a soaking tub, shower, and large vanity all with upgraded fixtures. The remaining rooms upstairs have been updated with new carpet and paint to make for a warm open vibe. 22 double hung NEW WINDOWS w/ lifetime warranty allows for tons of natural light throughout. LG front loading high efficiency energy stat washer/dryer adds to the luxury of the updated laundry room with new flooring and extra cabinetry for all of your storage needs. NEW ROOF has been installed as well as brand new skylights. NEW Trane gas furnace, air conditioner & heater make for maintenance FREE move in ready, living. Entire basement has been waterproofed for your upmost comfort in the rainy weather. Fabulous curb appeal with gorgeous landscaping. A large 2 Car Garage with additional 2 Car outdoor parking allows plenty of room for your vehicles. Hurry, Don't miss your opportunity to own this amazing home!!!
Location
State DE
County New Castle
Area N/A (N/A)
Zoning NC10
Rooms
Basement Full
Interior
Heating Forced Air
Cooling Central A/C
Fireplaces Number 1
Fireplace Y
Heat Source Natural Gas
Exterior
Exterior Feature Deck(s)
Parking Features Garage - Side Entry
Garage Spaces 2.0
Water Access N
Accessibility None
Porch Deck(s)
Attached Garage 2
Total Parking Spaces 2
Garage Y
Building
Story 2
Sewer Public Sewer
Water Public
Architectural Style Colonial
Level or Stories 2
Additional Building Above Grade, Below Grade
New Construction N
Schools
School District Christina
Others
Senior Community No
Tax ID 08-036.10-163
Ownership Fee Simple
SqFt Source Assessor
Special Listing Condition Standard
Read Less Info
Want to know what your home might be worth? Contact us for a FREE valuation!

Our team is ready to help you sell your home for the highest possible price ASAP

Bought with Lisa Norman-Jones • Long & Foster Real Estate, Inc.

"My job is to find and attract mastery-based agents to the office, protect the culture, and make sure everyone is happy! "
tyronetoneytherealtor@gmail.com
4221 Forbes Blvd, Suite 240, Lanham, MD, 20706, United States






