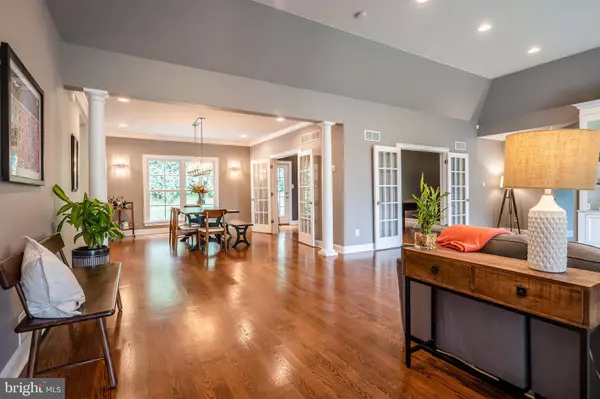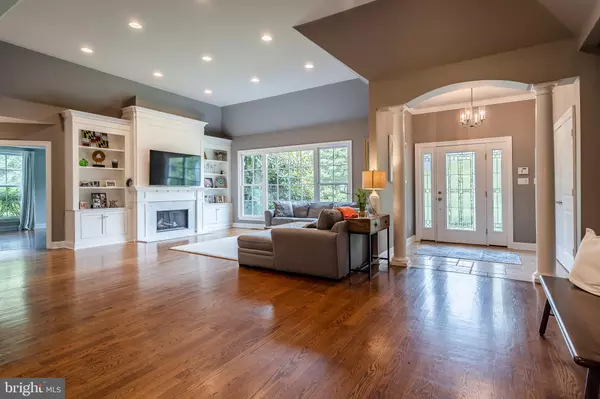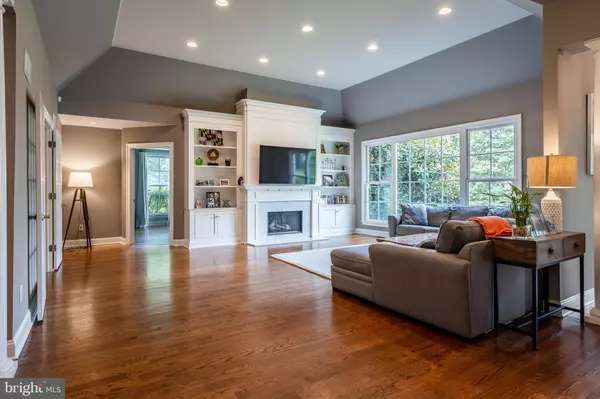$810,000
$810,000
For more information regarding the value of a property, please contact us for a free consultation.
4 Beds
3 Baths
3,374 SqFt
SOLD DATE : 08/29/2019
Key Details
Sold Price $810,000
Property Type Single Family Home
Sub Type Detached
Listing Status Sold
Purchase Type For Sale
Square Footage 3,374 sqft
Price per Sqft $240
Subdivision None Available
MLS Listing ID PAMC619000
Sold Date 08/29/19
Style Raised Ranch/Rambler,Other
Bedrooms 4
Full Baths 2
Half Baths 1
HOA Y/N N
Abv Grd Liv Area 3,088
Originating Board BRIGHT
Year Built 1971
Annual Tax Amount $11,047
Tax Year 2020
Lot Size 0.725 Acres
Acres 0.73
Property Description
Beautiful French Colonial in Villanova with hilltop views of a private cul-de-sac and luscious trees. The home is conveniently located to access train transportation, mainline shopping and business centers, and is served by the acclaimed Lower Merion School District. Rich hardwood floors run throughout the home. Central to the over 3000 square feet of open floor plan is a large Great Room with a vaulted ceiling and fireplace that connects the home s spacious living areas. Adjacent to the formal dining area is a sun drenched, white, eat-in kitchen with an intricate marble and subway tile backsplash, granite countertops and gas cooking. A living room with 12+ foot ceilings and fireplace provides another large, comfortable space that can be closed off from the other rooms and can double as media/game room or home office. Also easily accessible is an airy first floor Master Suite featuring a trey ceiling, built in closet storage and dressing area, and a connected en-suite Travertine tiled bathroom with dual sinks. The upper level has three spacious bedrooms with large windows and a hall bathroom equipped with additional storage. The large laundry area and access to an attached two-car garage with additional storage finishes off the lower level. In addition to the previous upgrades in 2017, the sellers have continued to invest in the home with recent updates such as a tankless water heater, new stainless dishwasher, condenser and coil replacements for air conditioner, new laundry room utility sink, and kitchen 4- piece faucet.
Location
State PA
County Montgomery
Area Lower Merion Twp (10640)
Zoning R1
Direction Northeast
Rooms
Other Rooms Living Room, Dining Room, Primary Bedroom, Kitchen, Great Room, Laundry, Primary Bathroom, Half Bath
Main Level Bedrooms 1
Interior
Interior Features Breakfast Area, Built-Ins, Dining Area, Entry Level Bedroom, Formal/Separate Dining Room, Family Room Off Kitchen, Floor Plan - Open, Kitchen - Island, Kitchen - Gourmet, Kitchen - Table Space, Primary Bath(s), Soaking Tub, Crown Moldings, Kitchen - Eat-In, Pantry, Recessed Lighting, Skylight(s), Upgraded Countertops, Walk-in Closet(s), Window Treatments, Wood Floors
Hot Water Tankless
Heating Forced Air
Cooling Central A/C
Flooring Hardwood
Fireplaces Number 2
Equipment Built-In Microwave, Dryer, Dishwasher, Exhaust Fan, Oven - Wall, Range Hood, Refrigerator, Stainless Steel Appliances, Six Burner Stove, Washer, Water Heater - Tankless
Furnishings No
Fireplace Y
Appliance Built-In Microwave, Dryer, Dishwasher, Exhaust Fan, Oven - Wall, Range Hood, Refrigerator, Stainless Steel Appliances, Six Burner Stove, Washer, Water Heater - Tankless
Heat Source Natural Gas
Exterior
Parking Features Garage Door Opener
Garage Spaces 5.0
Utilities Available Electric Available, Cable TV Available, Cable TV, Natural Gas Available
Water Access N
View Trees/Woods
Roof Type Architectural Shingle
Accessibility None
Attached Garage 2
Total Parking Spaces 5
Garage Y
Building
Lot Description Cul-de-sac, Landscaping, Sloping
Story 2
Foundation Concrete Perimeter
Sewer Public Sewer
Water Public
Architectural Style Raised Ranch/Rambler, Other
Level or Stories 2
Additional Building Above Grade, Below Grade
Structure Type 9'+ Ceilings,Dry Wall,Cathedral Ceilings,Tray Ceilings
New Construction N
Schools
Elementary Schools Gladwyne
Middle Schools Welsh Valley
High Schools Harriton Senior
School District Lower Merion
Others
Pets Allowed Y
Senior Community No
Tax ID 40-00-09276-008
Ownership Fee Simple
SqFt Source Assessor
Acceptable Financing Cash, Conventional, FHA
Horse Property N
Listing Terms Cash, Conventional, FHA
Financing Cash,Conventional,FHA
Special Listing Condition Standard
Pets Allowed Cats OK, Dogs OK
Read Less Info
Want to know what your home might be worth? Contact us for a FREE valuation!

Our team is ready to help you sell your home for the highest possible price ASAP

Bought with Robin Halpern • Long & Foster Real Estate, Inc.
"My job is to find and attract mastery-based agents to the office, protect the culture, and make sure everyone is happy! "
tyronetoneytherealtor@gmail.com
4221 Forbes Blvd, Suite 240, Lanham, MD, 20706, United States






