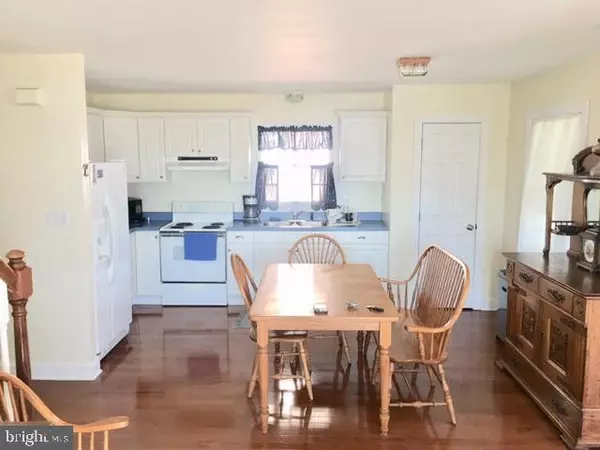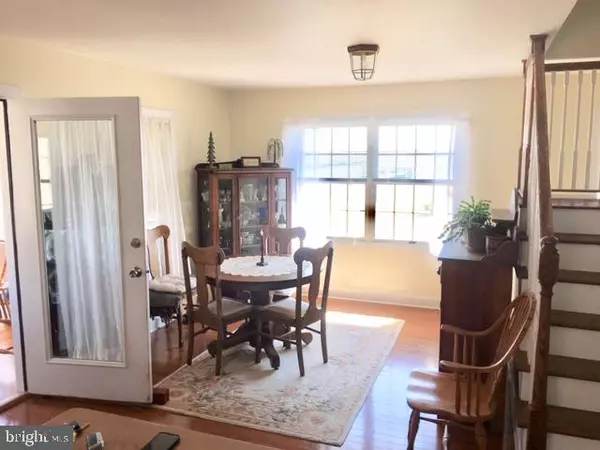$265,000
$279,900
5.3%For more information regarding the value of a property, please contact us for a free consultation.
3 Beds
2 Baths
1,500 SqFt
SOLD DATE : 08/30/2019
Key Details
Sold Price $265,000
Property Type Single Family Home
Sub Type Detached
Listing Status Sold
Purchase Type For Sale
Square Footage 1,500 sqft
Price per Sqft $176
Subdivision None Available
MLS Listing ID DESU134084
Sold Date 08/30/19
Style Cape Cod
Bedrooms 3
Full Baths 2
HOA Y/N N
Abv Grd Liv Area 1,500
Originating Board BRIGHT
Year Built 1995
Annual Tax Amount $635
Tax Year 2018
Lot Size 8,738 Sqft
Acres 0.2
Lot Dimensions 76.00 x 115.00
Property Description
Cape Cod within 100 feet of the Indian river and bay with panoramic views of the river , bay and Indian river inlet. 3 bedrooms , 2 baths, kitchen family room on first floor with a 4 season room with windows on all sides. There is a first floor bedroom and bath and first floor laundry. The second floor has 2 bedrooms and a bath and a second floor family room with great views of the water. This home has an attached single car garage and a two car detached garage that is finished and ready for your tools , cars , and toys. There is a deck between the house and garage. There is plenty of room on the side yard for your boat. This home has the cozy cottage feel with enough room for all and killer views. Schedule an appointment today.
Location
State DE
County Sussex
Area Indian River Hundred (31008)
Zoning L
Rooms
Other Rooms Kitchen, 2nd Stry Fam Rm, Bonus Room
Main Level Bedrooms 1
Interior
Interior Features Combination Dining/Living, Entry Level Bedroom, Floor Plan - Traditional, Primary Bedroom - Bay Front, Wood Floors
Heating Heat Pump(s)
Cooling None
Equipment Dishwasher, Dryer, Dryer - Electric, Microwave, Oven/Range - Electric, Refrigerator, Washer, Water Heater
Fireplace N
Window Features Screens
Appliance Dishwasher, Dryer, Dryer - Electric, Microwave, Oven/Range - Electric, Refrigerator, Washer, Water Heater
Heat Source Electric
Laundry Main Floor
Exterior
Garage Garage - Front Entry, Garage Door Opener
Garage Spaces 7.0
Fence Fully, Wood
Waterfront N
Water Access Y
View Panoramic, River
Roof Type Asphalt
Accessibility Other
Parking Type Attached Garage, Detached Garage, Driveway
Attached Garage 1
Total Parking Spaces 7
Garage Y
Building
Lot Description Cleared, Rear Yard, Road Frontage
Story 2
Foundation Crawl Space
Sewer Public Sewer
Water Public
Architectural Style Cape Cod
Level or Stories 2
Additional Building Above Grade, Below Grade
New Construction N
Schools
Elementary Schools Long Neck
Middle Schools Millsboro
High Schools Sussex Central
School District Indian River
Others
Senior Community No
Tax ID 234-35.09-1.01
Ownership Fee Simple
SqFt Source Assessor
Special Listing Condition Standard
Read Less Info
Want to know what your home might be worth? Contact us for a FREE valuation!

Our team is ready to help you sell your home for the highest possible price ASAP

Bought with GARY BRITTINGHAM • JACK LINGO MILLSBORO

"My job is to find and attract mastery-based agents to the office, protect the culture, and make sure everyone is happy! "
tyronetoneytherealtor@gmail.com
4221 Forbes Blvd, Suite 240, Lanham, MD, 20706, United States






