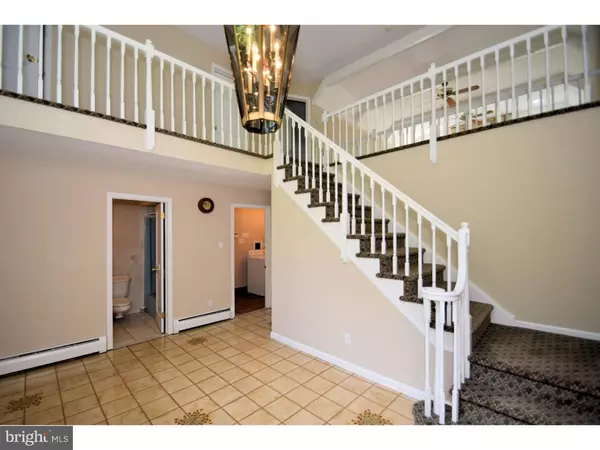$637,500
$699,999
8.9%For more information regarding the value of a property, please contact us for a free consultation.
4 Beds
4 Baths
4,490 SqFt
SOLD DATE : 03/15/2019
Key Details
Sold Price $637,500
Property Type Single Family Home
Sub Type Detached
Listing Status Sold
Purchase Type For Sale
Square Footage 4,490 sqft
Price per Sqft $141
Subdivision Jericho Valley
MLS Listing ID 1002351664
Sold Date 03/15/19
Style Colonial
Bedrooms 4
Full Baths 4
HOA Y/N N
Abv Grd Liv Area 4,490
Originating Board TREND
Year Built 1979
Annual Tax Amount $19,887
Tax Year 2018
Lot Size 11.713 Acres
Acres 3.07
Lot Dimensions 0 X 0
Property Description
Situated off a quiet road this gorgeous home has been completely renovated, freshly painted throughout features include a gourmet kitchen with top of the line Viking appliances, Sub-zero refrigerator, sun drenched eating area with bay window overlooking a gorgeous setting. Great room is located off the kitchen with a walk in stone fireplace, oak hardwood floors, skylights, double French doors. formal living room with custom fireplace with Morgan mantel, first floor office, also potential for first floor master bedroom, two story family room features a floor to ceiling stone stone fireplace, hardwood floors, wet bar, and laundry room complete this level. Second level is highlighted by a grand staircase leading to a bridge overlooking family room, spacious master bedroom suite with tray ceiling, dressing area, walk in closet, updated master bath, three additional bedrooms with another full bath, full partially finished basement, three car garage, covered breezeway leads to a guest house with another 1,100 square ft.of living space, full kitchen, dining room, living room, full bath and laundry room, also features a three car garage with separate driveway, there a three wood burning fireplaces and one propane, Brand new septic system.
Location
State PA
County Bucks
Area Upper Makefield Twp (10147)
Zoning CM
Rooms
Other Rooms Living Room, Dining Room, Primary Bedroom, Bedroom 2, Bedroom 3, Kitchen, Family Room, Bedroom 1, Laundry, Other, Attic
Basement Full
Interior
Interior Features Primary Bath(s), Kitchen - Island, Butlers Pantry, Skylight(s), Ceiling Fan(s), Stain/Lead Glass, 2nd Kitchen, Stall Shower, Kitchen - Eat-In
Hot Water Electric
Heating Baseboard - Hot Water
Cooling Central A/C
Flooring Wood, Fully Carpeted, Tile/Brick
Fireplaces Type Brick, Stone
Equipment Cooktop, Built-In Range, Oven - Wall, Oven - Double, Dishwasher, Refrigerator
Fireplace N
Window Features Bay/Bow,Replacement
Appliance Cooktop, Built-In Range, Oven - Wall, Oven - Double, Dishwasher, Refrigerator
Heat Source Oil
Laundry Main Floor
Exterior
Exterior Feature Patio(s), Breezeway
Garage Spaces 3.0
Fence Other
Utilities Available Cable TV
Waterfront N
Water Access N
Roof Type Shingle
Accessibility None
Porch Patio(s), Breezeway
Parking Type Driveway
Total Parking Spaces 3
Garage N
Building
Lot Description Trees/Wooded, Front Yard, Rear Yard, SideYard(s)
Story 2
Sewer On Site Septic
Water Well
Architectural Style Colonial
Level or Stories 2
Additional Building Above Grade
Structure Type Cathedral Ceilings,9'+ Ceilings
New Construction N
Schools
Elementary Schools Goodnoe
Middle Schools Newtown
High Schools Council Rock High School North
School District Council Rock
Others
Pets Allowed Y
Senior Community No
Tax ID 47-004-029-003
Ownership Fee Simple
SqFt Source Assessor
Special Listing Condition Standard
Pets Description Case by Case Basis
Read Less Info
Want to know what your home might be worth? Contact us for a FREE valuation!

Our team is ready to help you sell your home for the highest possible price ASAP

Bought with Sean Hicks • KW Greater West Chester

"My job is to find and attract mastery-based agents to the office, protect the culture, and make sure everyone is happy! "
tyronetoneytherealtor@gmail.com
4221 Forbes Blvd, Suite 240, Lanham, MD, 20706, United States






