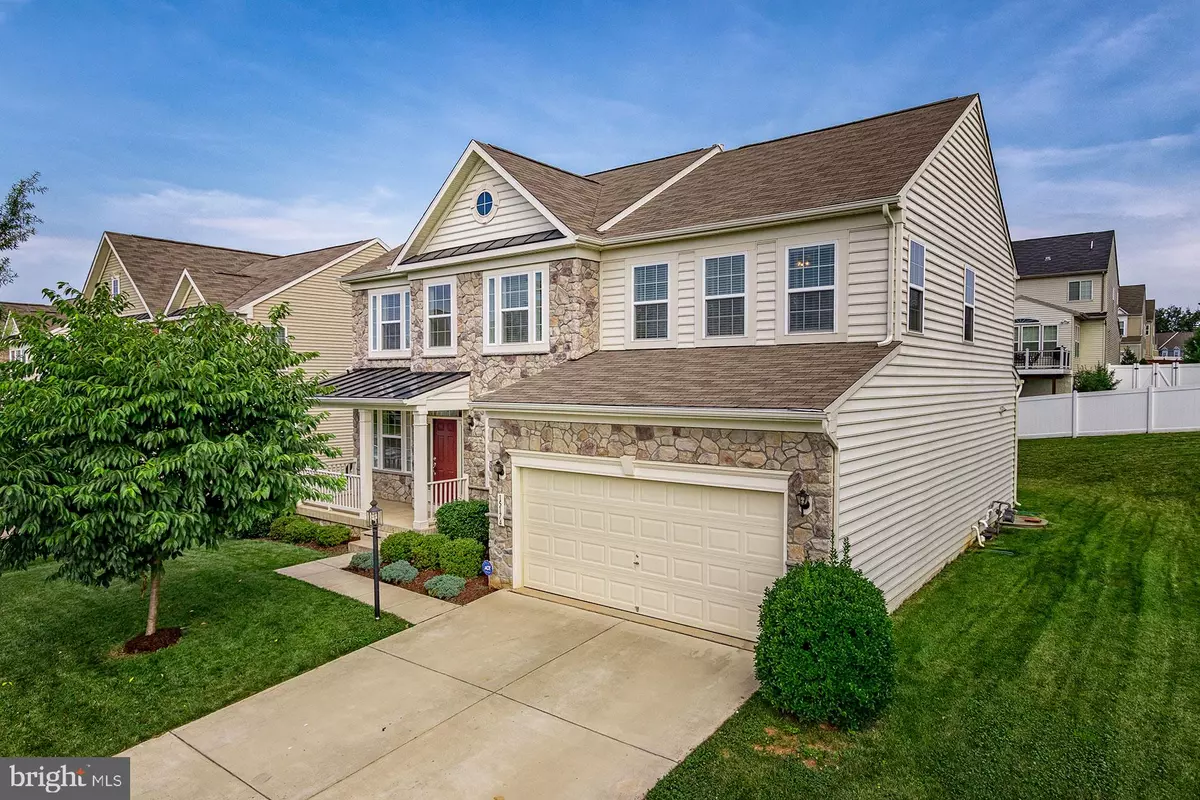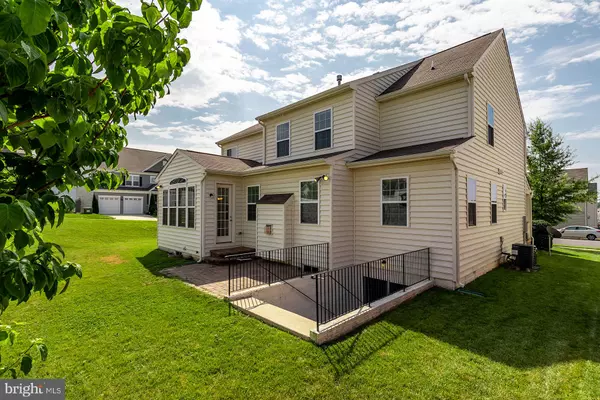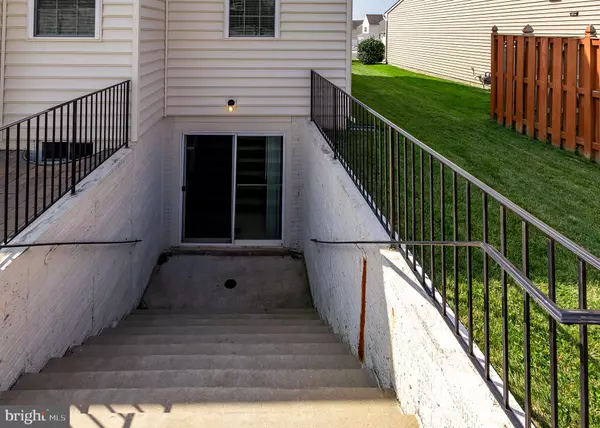$600,000
$609,999
1.6%For more information regarding the value of a property, please contact us for a free consultation.
6 Beds
4 Baths
4,508 SqFt
SOLD DATE : 09/04/2019
Key Details
Sold Price $600,000
Property Type Single Family Home
Sub Type Detached
Listing Status Sold
Purchase Type For Sale
Square Footage 4,508 sqft
Price per Sqft $133
Subdivision Hope Hill Crossing
MLS Listing ID VAPW473730
Sold Date 09/04/19
Style Colonial
Bedrooms 6
Full Baths 4
HOA Fees $108/mo
HOA Y/N Y
Abv Grd Liv Area 3,204
Originating Board BRIGHT
Year Built 2013
Annual Tax Amount $6,117
Tax Year 2019
Lot Size 9,535 Sqft
Acres 0.22
Property Description
Earn instant equity: this home appraised above asking price and it looks fantastic!A 6 year old single family home with a perfect combination of elegance, easy living style, and a stress-free commute. Located on a premium corner lot in the sought out Hope Hill Crossing subdivision of Woodbridge, this home with an elegant stone facade features a total of 6 bedrooms (4 on upper level, 1 on main level, and 1 on lower level) and 4 full bathrooms. In-Law suite/guest bedroom on the main level has its own full bathroom and could be used as study/office room as well. Slightly below 5,000sqft, the open layout makes this single family home very airy and bright with a 2 story foyer and high ceilings. Hardwood flooring on the main level, extended family room with gas fireplace, formal dining with wainscot paneling, extended gourmet kitchen with huge island, lots of granite countertop space, stainless steel appliances, and a double wall oven. Beautiful Morning room/Sun Room off of the kitchen leading to the outdoor paver patio makes this area perfect for entertaining. The upper level features a Master bedroom with a separate sitting room and a second gas fireplace, the laundry room, and 3 more bedrooms. Granite countertop in the master bathroom with separate tub and shower. The walk up basement is large and mostly finished with a full bath adjacent to the 6th bedroom, and an extra big office/library/exercise room and a generous rec room. This lower level also offers a large size storage room (unfinished) and wet bar plumbing already in place. Walls, trims, doors, ceilings, and baseboards newly painted with modern and classy Sherwin Williams color. Recessed lighting throughout. Dual zone A/C, alarm system already installed. Close to fantastic schools (Ashland ES- Saunders MS- Colgan HS), shopping and commuter options. Pool, basketball court, and kids playground in the subdivision.
Location
State VA
County Prince William
Zoning PMR
Rooms
Basement Daylight, Full, Connecting Stairway, Improved, Rear Entrance, Sump Pump, Walkout Stairs, Windows, Heated, Full, Outside Entrance, Partially Finished, Other
Main Level Bedrooms 1
Interior
Interior Features Breakfast Area, Carpet, Ceiling Fan(s), Chair Railings, Combination Kitchen/Living, Dining Area, Efficiency, Entry Level Bedroom, Family Room Off Kitchen, Floor Plan - Open, Formal/Separate Dining Room, Kitchen - Eat-In, Kitchen - Gourmet, Kitchen - Island, Primary Bath(s), Pantry, Recessed Lighting, Soaking Tub, Wainscotting, Walk-in Closet(s), Window Treatments, Wood Floors, Crown Moldings, Flat, Kitchen - Table Space, Studio, Store/Office, Upgraded Countertops
Hot Water Electric
Cooling Ceiling Fan(s), Central A/C, Dehumidifier
Flooring Carpet, Ceramic Tile, Fully Carpeted, Hardwood
Fireplaces Number 2
Fireplaces Type Gas/Propane, Mantel(s), Screen, Insert
Equipment Built-In Microwave, Cooktop, Dishwasher, Disposal, Oven - Double, Oven - Wall, Refrigerator, Stainless Steel Appliances, Washer/Dryer Hookups Only, Humidifier, Icemaker, Microwave, Water Heater
Fireplace Y
Window Features Double Pane,Energy Efficient
Appliance Built-In Microwave, Cooktop, Dishwasher, Disposal, Oven - Double, Oven - Wall, Refrigerator, Stainless Steel Appliances, Washer/Dryer Hookups Only, Humidifier, Icemaker, Microwave, Water Heater
Heat Source Natural Gas
Laundry Main Floor
Exterior
Exterior Feature Patio(s), Porch(es)
Parking Features Garage - Front Entry, Garage Door Opener, Inside Access
Garage Spaces 2.0
Utilities Available Cable TV, Natural Gas Available, Phone Available, Under Ground
Amenities Available Basketball Courts, Pool - Outdoor, Tot Lots/Playground
Water Access N
Street Surface Paved
Accessibility None
Porch Patio(s), Porch(es)
Attached Garage 2
Total Parking Spaces 2
Garage Y
Building
Lot Description Corner, Front Yard, Open, Premium, Landscaping, Rear Yard
Story 3+
Sewer Public Sewer
Water Public
Architectural Style Colonial
Level or Stories 3+
Additional Building Above Grade, Below Grade
Structure Type 9'+ Ceilings,Tray Ceilings,High,2 Story Ceilings,Dry Wall
New Construction N
Schools
Elementary Schools Ashland
Middle Schools Saunders
High Schools Charles J. Colgan, Sr.
School District Prince William County Public Schools
Others
HOA Fee Include Snow Removal,Common Area Maintenance,Pool(s),Trash
Senior Community No
Tax ID 8091-32-9204
Ownership Fee Simple
SqFt Source Assessor
Security Features Carbon Monoxide Detector(s),Smoke Detector,Security System
Acceptable Financing Cash, Conventional, FHA, VA
Listing Terms Cash, Conventional, FHA, VA
Financing Cash,Conventional,FHA,VA
Special Listing Condition Standard
Read Less Info
Want to know what your home might be worth? Contact us for a FREE valuation!

Our team is ready to help you sell your home for the highest possible price ASAP

Bought with Patricia I Young • Century 21 Redwood Realty
"My job is to find and attract mastery-based agents to the office, protect the culture, and make sure everyone is happy! "
tyronetoneytherealtor@gmail.com
4221 Forbes Blvd, Suite 240, Lanham, MD, 20706, United States






