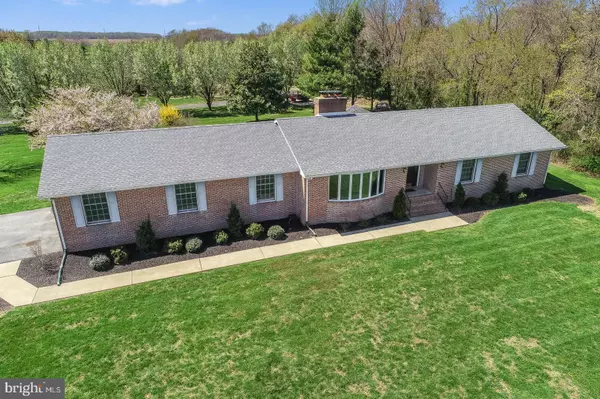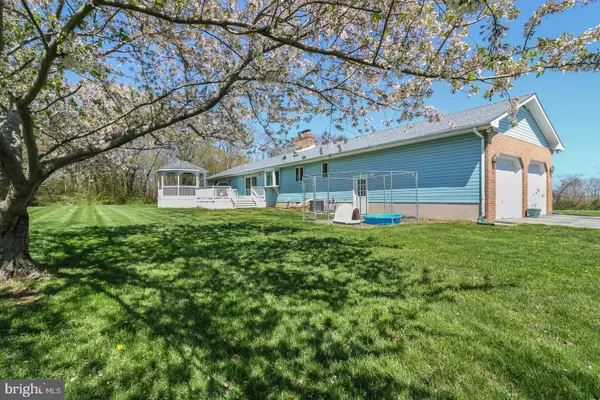$348,000
$349,900
0.5%For more information regarding the value of a property, please contact us for a free consultation.
3 Beds
3 Baths
2,050 SqFt
SOLD DATE : 08/30/2019
Key Details
Sold Price $348,000
Property Type Single Family Home
Sub Type Detached
Listing Status Sold
Purchase Type For Sale
Square Footage 2,050 sqft
Price per Sqft $169
Subdivision None Available
MLS Listing ID DENC476248
Sold Date 08/30/19
Style Ranch/Rambler
Bedrooms 3
Full Baths 2
Half Baths 1
HOA Y/N N
Abv Grd Liv Area 2,050
Originating Board BRIGHT
Year Built 1992
Annual Tax Amount $2,694
Tax Year 2018
Lot Size 1.000 Acres
Acres 1.0
Lot Dimensions 194.50 x 224.10
Property Description
This immaculate ranch home that sits on an acre is the private oasis in the Appoquinimink school district you have been looking for. With views of the Delaware River and protected state land surrounding the home you can guarantee privacy for years to come. When you walk into the front door of this 3 bedroom 2.5 bath home you will find a tiled entryway and French doors leading to the living room complete with a fireplace. Next you will find a dining room open to both the living room and eat in kitchen. The kitchen is furnished with all stainless steel appliances, solid wood cabinets, and new light fixture. Off of the kitchen there is a mudroom/ laundry room with a half bath for guests and a door that leads into the 2 car attached garage. Next walk into your cozy family room that is complete with another fireplace and a slider that goes out to the large deck and gazebo. Then you will find 2 generously sized bedrooms and a full bath as well as a large master with on suite! You can then head downstairs to find a huge unfinished basement with tons of potential for additional living space. Schedule a showing today, this one will not last long!
Location
State DE
County New Castle
Area South Of The Canal (30907)
Zoning NC40
Rooms
Other Rooms Living Room, Dining Room, Bedroom 2, Bedroom 3, Kitchen, Family Room, Bedroom 1, Laundry, Bathroom 1, Bathroom 2, Bathroom 3
Basement Full
Main Level Bedrooms 3
Interior
Interior Features Attic, Carpet, Ceiling Fan(s), Entry Level Bedroom, Kitchen - Eat-In, Primary Bath(s), Water Treat System
Heating Heat Pump(s)
Cooling Central A/C
Fireplaces Number 1
Heat Source Propane - Leased
Laundry Has Laundry, Main Floor
Exterior
Exterior Feature Deck(s)
Parking Features Additional Storage Area, Garage Door Opener
Garage Spaces 2.0
Water Access N
View River, Trees/Woods
Accessibility None
Porch Deck(s)
Attached Garage 2
Total Parking Spaces 2
Garage Y
Building
Story 1
Sewer On Site Septic
Water Well
Architectural Style Ranch/Rambler
Level or Stories 1
Additional Building Above Grade, Below Grade
New Construction N
Schools
School District Appoquinimink
Others
Senior Community No
Tax ID 13-019.00-057
Ownership Fee Simple
SqFt Source Estimated
Special Listing Condition Standard
Read Less Info
Want to know what your home might be worth? Contact us for a FREE valuation!

Our team is ready to help you sell your home for the highest possible price ASAP

Bought with Peggy Cushing • Coldwell Banker Preferred
"My job is to find and attract mastery-based agents to the office, protect the culture, and make sure everyone is happy! "
tyronetoneytherealtor@gmail.com
4221 Forbes Blvd, Suite 240, Lanham, MD, 20706, United States






