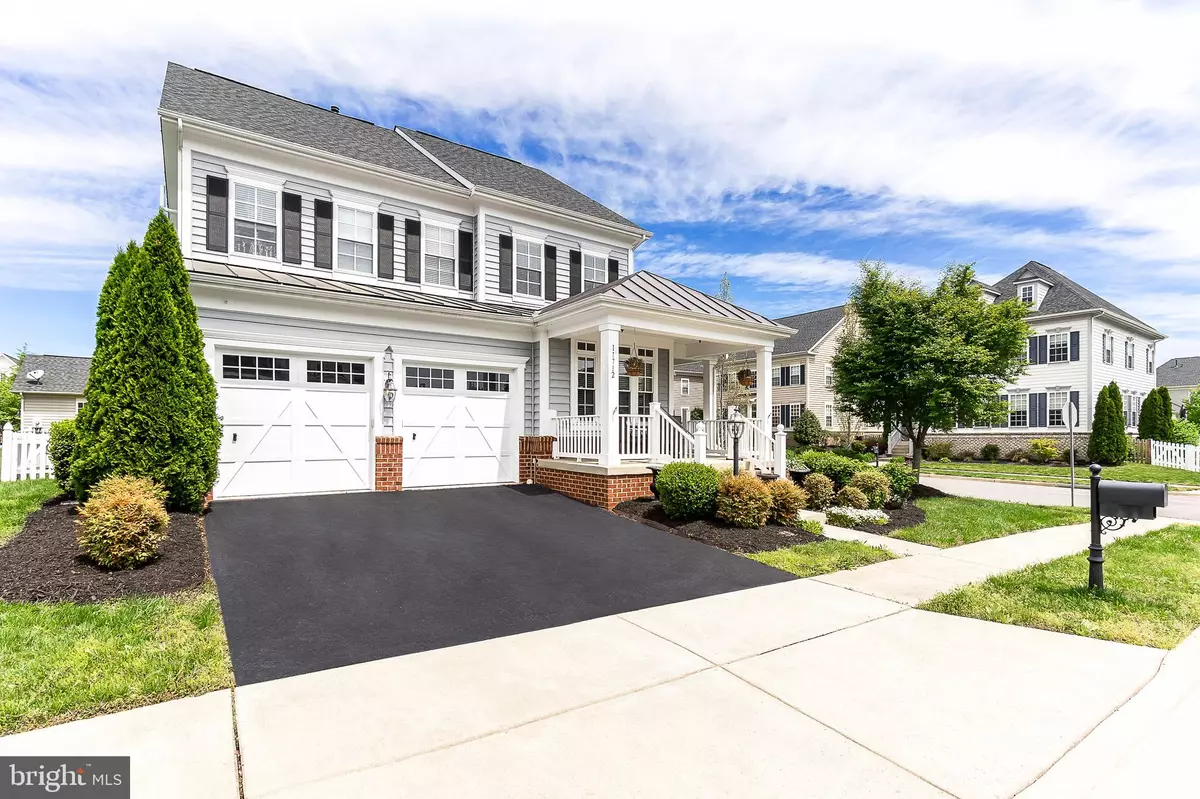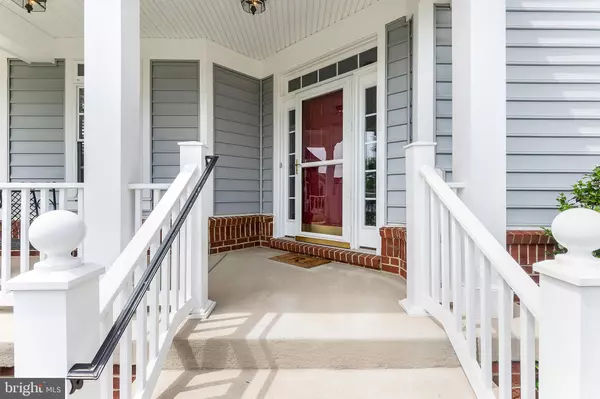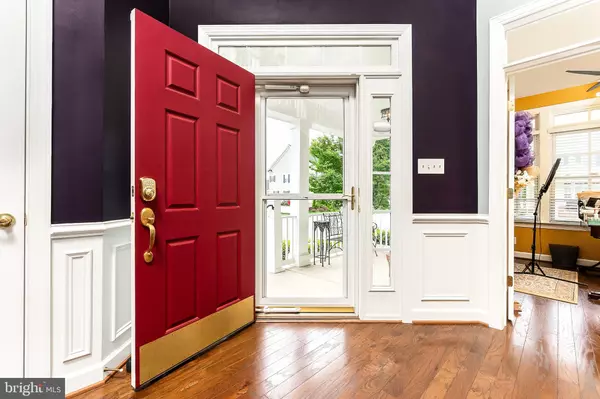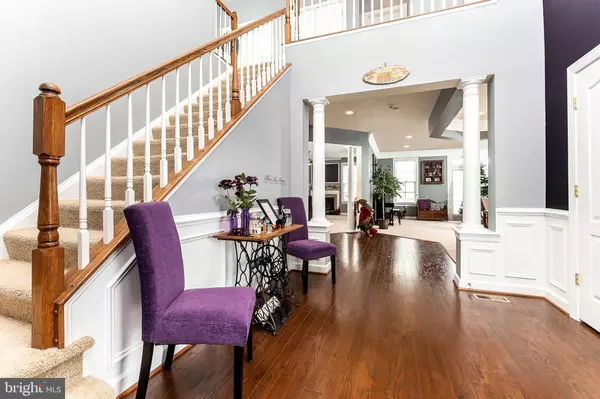$585,000
$589,994
0.8%For more information regarding the value of a property, please contact us for a free consultation.
5 Beds
5 Baths
4,795 SqFt
SOLD DATE : 09/05/2019
Key Details
Sold Price $585,000
Property Type Single Family Home
Sub Type Detached
Listing Status Sold
Purchase Type For Sale
Square Footage 4,795 sqft
Price per Sqft $122
Subdivision New Bristow Village
MLS Listing ID VAPW464078
Sold Date 09/05/19
Style Colonial
Bedrooms 5
Full Baths 4
Half Baths 1
HOA Fees $113/mo
HOA Y/N Y
Abv Grd Liv Area 3,312
Originating Board BRIGHT
Year Built 2009
Annual Tax Amount $6,280
Tax Year 2018
Lot Size 8,982 Sqft
Acres 0.21
Property Description
PRICE JUST REDUCED! Breathtaking in NOVA! This luxurious 5-bedroom 4.5 bath estate will make you exhale with joy for this sanctuary you can call home. This beautiful oasis is on a corner lot with beautiful views of one of several lakes in this community. With more than $100K in builder upgrades, both the interior and exterior show an obvious pride of ownership. The beautiful hardwood, grand entry leads to a formal living and dining space and an office that makes working from home easy. There is a chef's kitchen opening to the den/family room with a picturesque fireplace and breakfast nook. The lighting is brilliant and brings the large deck into view making the already large space that much larger for family gathering and entertaining! Stairs lead to a princess suite complete with bath and with walk-in-closet and a Jack-n-Jill ensemble with two spacious rooms and a full bath with double sinks. The prize on the 2nd floor is a magnificent master suite that presents lighted tray ceilings, massive windows, and an opulent en suite bath with soaking tub and separate shower and WC. The lower level of the home has a large media room with built-in surround-sound, a large bedroom and full bath, as well as a kitchen with a bar and dining space. It s the perfect entertainment area and/or man-cave! But wait! It also has a cedar wine room with handcrafted cabinetry and a space for pool table and exercise equipment. The 2-car garage, rap porch and fenced in backyard are the cherries on top of this beautiful home. A commuters dream, close to HWY 28, I-66, Linton Hall/Bristow Rd and just minutes from the VRE. Who says you can't have it all!
Location
State VA
County Prince William
Zoning PMR
Rooms
Basement Partial
Interior
Interior Features Breakfast Area, Carpet, Ceiling Fan(s), Chair Railings, Combination Kitchen/Dining, Crown Moldings, Family Room Off Kitchen, Floor Plan - Open, Kitchen - Gourmet
Heating Central
Cooling Central A/C, Ceiling Fan(s)
Flooring Carpet, Ceramic Tile, Hardwood
Fireplaces Number 1
Fireplaces Type Screen, Gas/Propane
Equipment Built-In Microwave, Cooktop, Dishwasher, Disposal, Freezer, Icemaker, Oven - Wall, Refrigerator, Washer, Dryer
Fireplace Y
Appliance Built-In Microwave, Cooktop, Dishwasher, Disposal, Freezer, Icemaker, Oven - Wall, Refrigerator, Washer, Dryer
Heat Source Natural Gas
Laundry Main Floor
Exterior
Exterior Feature Deck(s), Wrap Around, Porch(es)
Parking Features Garage - Side Entry
Garage Spaces 2.0
Fence Rear
Water Access N
Accessibility None
Porch Deck(s), Wrap Around, Porch(es)
Total Parking Spaces 2
Garage Y
Building
Story Other
Sewer Public Sewer
Water Public
Architectural Style Colonial
Level or Stories Other
Additional Building Above Grade, Below Grade
New Construction N
Schools
School District Prince William County Public Schools
Others
Pets Allowed N
Senior Community No
Tax ID 7594-47-8024
Ownership Fee Simple
SqFt Source Estimated
Security Features Monitored
Acceptable Financing Cash, FHA, VA, Conventional
Horse Property N
Listing Terms Cash, FHA, VA, Conventional
Financing Cash,FHA,VA,Conventional
Special Listing Condition Standard
Read Less Info
Want to know what your home might be worth? Contact us for a FREE valuation!

Our team is ready to help you sell your home for the highest possible price ASAP

Bought with Michelle Walker • Redfin Corporation
"My job is to find and attract mastery-based agents to the office, protect the culture, and make sure everyone is happy! "
tyronetoneytherealtor@gmail.com
4221 Forbes Blvd, Suite 240, Lanham, MD, 20706, United States






