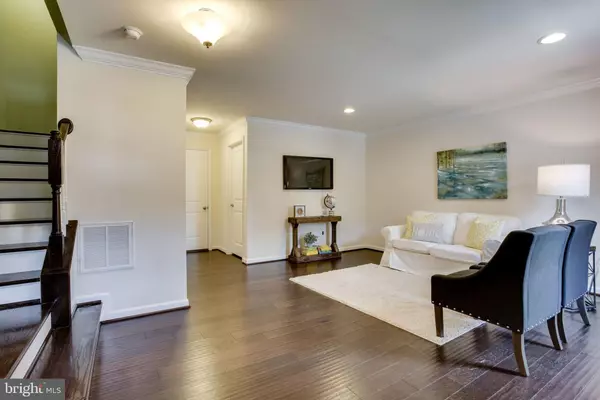$396,900
$389,900
1.8%For more information regarding the value of a property, please contact us for a free consultation.
3 Beds
4 Baths
2,034 SqFt
SOLD DATE : 09/05/2019
Key Details
Sold Price $396,900
Property Type Condo
Sub Type Condo/Co-op
Listing Status Sold
Purchase Type For Sale
Square Footage 2,034 sqft
Price per Sqft $195
Subdivision Heathcote Commons Condominiums
MLS Listing ID VAPW474182
Sold Date 09/05/19
Style Colonial
Bedrooms 3
Full Baths 2
Half Baths 2
Condo Fees $196/mo
HOA Y/N N
Abv Grd Liv Area 1,680
Originating Board BRIGHT
Year Built 2015
Annual Tax Amount $4,134
Tax Year 2019
Property Description
This stunning turn-key 3 bedroom townhome is just waiting for you to move in! Lots of light and a great open floorplan make this home the perfect place for entertaining. The gourmet kitchen boasts a beautiful island and is open to the dining and living with gleaming hardwood floors. Granite counters, stainless steel appliances, and a stunning hutch complete the space. Master bedroom features ensuite along with two additional bedrooms on the upper level. A fantastic lower level walkout basement provides recreation room, plenty of extra space and storage, as well as an additional half bath. Plenty of parking including the conveniently attached 2-car garage. Community recreation center with pool. Fantastic location within walking distance to groceries & gas. Close to 66 and 29, as well as 2 major shopping centers, restaurants and entertainment! This is one you don't want to miss!
Location
State VA
County Prince William
Zoning PMD
Rooms
Other Rooms Living Room, Kitchen
Basement Full, Walkout Level, Outside Entrance
Interior
Interior Features Combination Kitchen/Living, Kitchen - Gourmet, Kitchen - Table Space, Primary Bath(s), Upgraded Countertops, Wood Floors
Hot Water Electric
Heating Heat Pump(s)
Cooling Central A/C, Ceiling Fan(s)
Equipment Built-In Microwave, Dryer, Washer, Dishwasher, Disposal, Refrigerator, Icemaker, Stove
Furnishings No
Fireplace N
Window Features Insulated
Appliance Built-In Microwave, Dryer, Washer, Dishwasher, Disposal, Refrigerator, Icemaker, Stove
Heat Source Electric
Exterior
Exterior Feature Balcony
Parking Features Garage Door Opener, Garage - Rear Entry
Garage Spaces 2.0
Amenities Available Community Center, Pool - Outdoor
Water Access N
Roof Type Asphalt
Accessibility None
Porch Balcony
Attached Garage 2
Total Parking Spaces 2
Garage Y
Building
Story 3+
Sewer Public Sewer
Water Public
Architectural Style Colonial
Level or Stories 3+
Additional Building Above Grade, Below Grade
New Construction N
Schools
Elementary Schools Tyler
Middle Schools Bull Run
High Schools Battlefield
School District Prince William County Public Schools
Others
HOA Fee Include Lawn Care Front,Pool(s),Snow Removal,Trash
Senior Community No
Tax ID 7397-57-8574.01
Ownership Condominium
Special Listing Condition Standard
Read Less Info
Want to know what your home might be worth? Contact us for a FREE valuation!

Our team is ready to help you sell your home for the highest possible price ASAP

Bought with Mohammed Ilyas sarwari • Green Homes Realty & Property Management Company
"My job is to find and attract mastery-based agents to the office, protect the culture, and make sure everyone is happy! "
tyronetoneytherealtor@gmail.com
4221 Forbes Blvd, Suite 240, Lanham, MD, 20706, United States






