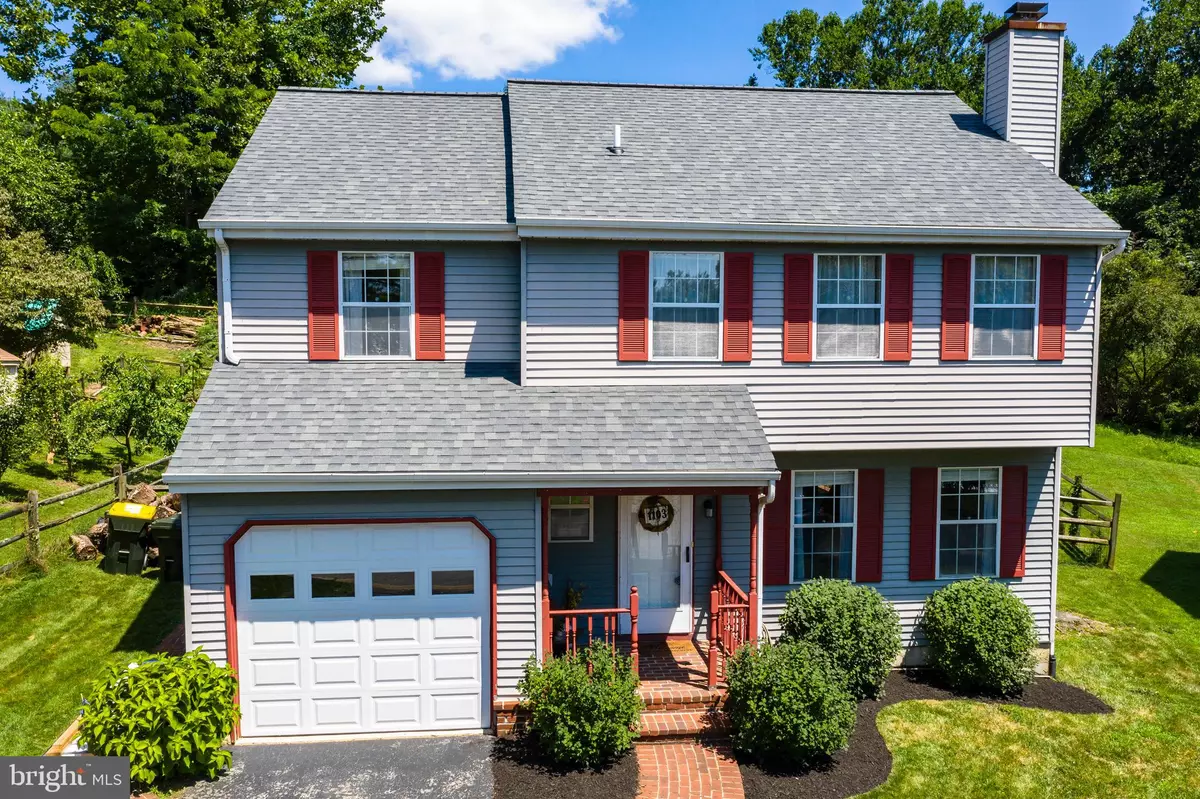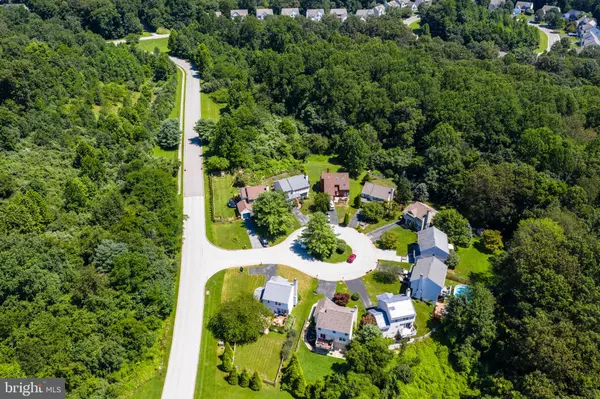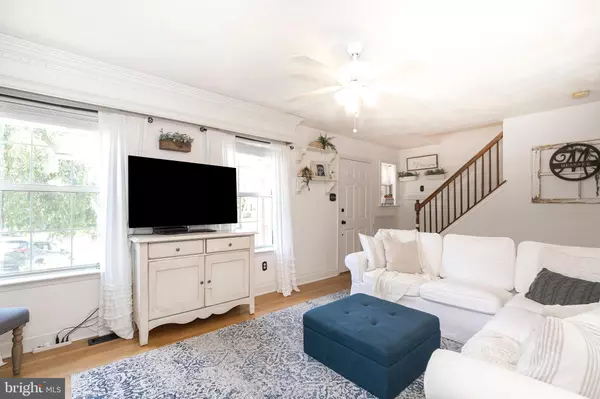$350,000
$335,000
4.5%For more information regarding the value of a property, please contact us for a free consultation.
4 Beds
3 Baths
1,952 SqFt
SOLD DATE : 09/06/2019
Key Details
Sold Price $350,000
Property Type Single Family Home
Sub Type Detached
Listing Status Sold
Purchase Type For Sale
Square Footage 1,952 sqft
Price per Sqft $179
Subdivision Brandywine Greene
MLS Listing ID PACT484896
Sold Date 09/06/19
Style Cape Cod
Bedrooms 4
Full Baths 2
Half Baths 1
HOA Fees $20/ann
HOA Y/N Y
Abv Grd Liv Area 1,952
Originating Board BRIGHT
Year Built 1988
Annual Tax Amount $4,516
Tax Year 2019
Lot Size 5,918 Sqft
Acres 0.14
Lot Dimensions 0.00 x 0.00
Property Description
Looking for a move in ready pristine single family home in the Brandywine Greene neighborhood? 1103 Maine Circle is coming in HOTTTT. This 4 bedroom 2.5 bath fully renovated (NEW ROOF 2019), (NEW HVAC 2017), (NEW BATHROOMS) and (ALL NEW CARPET) is ready for its new owner. As you enter the living room notice the well thought out tasteful d cor and fresh paint throughout the entire home. The first floor has a large living room with a brick fireplace, a bonus room which is currently a play room but could be used for an office or workout space, formal dining room which has a wood stove for cooler nights, built in shelving, exposed brick, high ceiling, and access to the large (28x21) brick patio in the backyard. The kitchen is central to the floor plan and has new granite countertops, tile backsplash, hardwood flooring, and beautiful clean white cabinetry. The mudroom area off the kitchen offers access to the attached one car garage with brand new garage door, the backyard, and has an updated powder room. The 2nd floor offers 4 bedrooms one with a master bath and one with access to the main bathroom. All the bedrooms have new carpet, ceiling fans, chair rail, and ample closet space. Two bedrooms have walk in closets. The Master Bedroom walk in closet measures at (10x5). The partial finished basement has a finished space (21x18). This offers an extra space to entertain guests, watch the Birds on Sunday afternoon, or enjoy a movie night . The Backyard offers a large brick patio with room to BBQ and more. 1103 Maine Circle in the Brandywine Greene community offers low taxes, a low annual HOA FEE of 250.00 PER YEAR, and the highly acclaimed Downingtown SD home to the STEM ACADEMY. Take a tour before it s too late. Open House Saturday 7/27 12-2pm and Sunday 7/28 1-3pm
Location
State PA
County Chester
Area West Bradford Twp (10350)
Zoning R1
Rooms
Other Rooms Living Room, Dining Room, Primary Bedroom, Bedroom 2, Bedroom 3, Bedroom 4, Kitchen, Basement, Mud Room, Media Room, Bathroom 2, Primary Bathroom, Half Bath
Basement Full
Interior
Interior Features Built-Ins, Carpet, Ceiling Fan(s), Chair Railings, Crown Moldings, Dining Area, Family Room Off Kitchen, Floor Plan - Traditional, Formal/Separate Dining Room, Primary Bath(s), Pantry, Recessed Lighting, Stall Shower, Upgraded Countertops, Walk-in Closet(s), Window Treatments, Wood Floors, Wood Stove
Heating Heat Pump(s)
Cooling Central A/C
Fireplaces Number 1
Heat Source Electric
Laundry Basement
Exterior
Parking Features Garage Door Opener, Garage - Front Entry
Garage Spaces 1.0
Water Access N
Roof Type Shingle
Accessibility None
Attached Garage 1
Total Parking Spaces 1
Garage Y
Building
Story 2
Sewer Public Sewer
Water Public
Architectural Style Cape Cod
Level or Stories 2
Additional Building Above Grade, Below Grade
New Construction N
Schools
Elementary Schools Bradford Heights
Middle Schools Downingtown
High Schools Dhs West
School District Downingtown Area
Others
Pets Allowed Y
Senior Community No
Tax ID 50-06A-0112
Ownership Fee Simple
SqFt Source Assessor
Acceptable Financing Cash, Conventional, FHA
Listing Terms Cash, Conventional, FHA
Financing Cash,Conventional,FHA
Special Listing Condition Standard
Pets Allowed No Pet Restrictions
Read Less Info
Want to know what your home might be worth? Contact us for a FREE valuation!

Our team is ready to help you sell your home for the highest possible price ASAP

Bought with Eileen Brophy Williams • RE/MAX Preferred - Newtown Square
"My job is to find and attract mastery-based agents to the office, protect the culture, and make sure everyone is happy! "
tyronetoneytherealtor@gmail.com
4221 Forbes Blvd, Suite 240, Lanham, MD, 20706, United States






