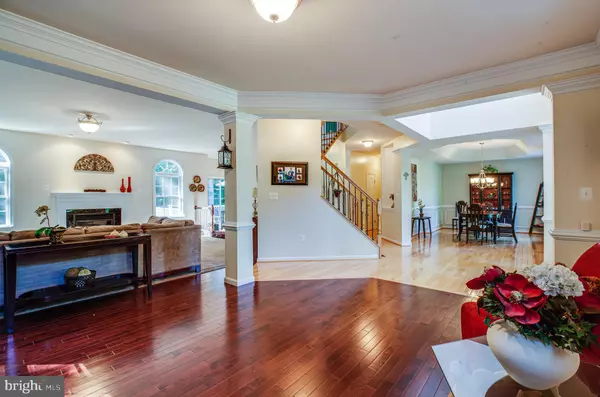$455,000
$462,000
1.5%For more information regarding the value of a property, please contact us for a free consultation.
4 Beds
4 Baths
3,946 SqFt
SOLD DATE : 09/09/2019
Key Details
Sold Price $455,000
Property Type Single Family Home
Sub Type Detached
Listing Status Sold
Purchase Type For Sale
Square Footage 3,946 sqft
Price per Sqft $115
Subdivision Pipe Run
MLS Listing ID VASP213846
Sold Date 09/09/19
Style Colonial
Bedrooms 4
Full Baths 3
Half Baths 1
HOA Y/N N
Abv Grd Liv Area 2,646
Originating Board BRIGHT
Year Built 2004
Annual Tax Amount $3,254
Tax Year 2018
Lot Size 1.140 Acres
Acres 1.14
Property Description
HUGE PRICE REDUCTION!!! The details in this home were carefully thought out. You will enter in through the two story foyer, the formal dining area with white oak hardwood floors to your right. To your left you will find a transition to red maple floors into a sitting area with crown molding boasting beautiful views of the yard. The great room is warm and cozy with a gas fireplace and views of the trees. Carpet was cut and bund to preserve the hardwood floor underneath and can be removed. It opens into the kitchen which has granite countertops, recessed lighting and upgraded cabinetry. Glass front cabinet doors were taken down and kept by owner to be replaced by new owners if desired. Dishwasher and double oven cooktop are 3 years old. Upstairs you will find teakwood flooring throughout the 3 bedrooms. There is an oversized full bath and HAVE YOU SEEN THE LAUNDRY ROOM? It will make you want to actually fold your clothes. Master bedroom has vaulted ceilings and serene views of the backyard and trees. Do you like to entertain? This is the home for you with a full wet bar in the basement and 119 inch projection screen and projector. Kick back and watch all the big games with your friends and never miss a thing. Hang out and enjoy the peace and serenity on the Ipe wood deck while you're grilling dinner and you won't run out of propane because it is hooked up to the large tank for stress free grilling. Oversized garage is a man's dream and was built out 2 additional feet on each side so you will have plenty of room for your outdoor toys. Mounted weight bench folds flat to the wall and can convey if requested. Sellers have already found a new house and are ready to pass on the home they have loved, cared for and raised their family in on to someone new.
Location
State VA
County Spotsylvania
Zoning RU
Direction Southeast
Rooms
Other Rooms Living Room, Dining Room, Primary Bedroom, Bedroom 2, Kitchen, Game Room, Foyer, Bedroom 1, Great Room, Laundry, Storage Room, Bathroom 1, Primary Bathroom
Basement Fully Finished, Outside Entrance
Interior
Interior Features Bar, Built-Ins, Crown Moldings, Dining Area, Floor Plan - Open, Water Treat System, Wood Floors
Hot Water Electric
Heating Forced Air, Heat Pump(s), Programmable Thermostat
Cooling Zoned, Central A/C
Flooring Hardwood, Carpet
Fireplaces Type Gas/Propane, Mantel(s)
Equipment Dishwasher, Dryer - Front Loading, Extra Refrigerator/Freezer, Oven - Double, Oven - Self Cleaning, Oven/Range - Electric, Range Hood, Refrigerator, Stainless Steel Appliances, Washer - Front Loading, Water Heater
Furnishings No
Fireplace Y
Window Features Double Hung
Appliance Dishwasher, Dryer - Front Loading, Extra Refrigerator/Freezer, Oven - Double, Oven - Self Cleaning, Oven/Range - Electric, Range Hood, Refrigerator, Stainless Steel Appliances, Washer - Front Loading, Water Heater
Heat Source Electric
Laundry Upper Floor
Exterior
Exterior Feature Deck(s), Patio(s)
Parking Features Garage - Side Entry, Garage Door Opener, Built In, Additional Storage Area, Oversized
Garage Spaces 2.0
Utilities Available Electric Available, Phone Connected, Cable TV Available, Propane
Water Access N
View Trees/Woods
Street Surface Paved
Accessibility Level Entry - Main
Porch Deck(s), Patio(s)
Attached Garage 2
Total Parking Spaces 2
Garage Y
Building
Story 3+
Sewer Septic > # of BR
Water Well
Architectural Style Colonial
Level or Stories 3+
Additional Building Above Grade, Below Grade
Structure Type Dry Wall,9'+ Ceilings
New Construction N
Schools
Elementary Schools Chancellor
Middle Schools Chancellor
High Schools Riverbend
School District Spotsylvania County Public Schools
Others
Senior Community No
Tax ID 11G1-11-
Ownership Fee Simple
SqFt Source Estimated
Horse Property N
Special Listing Condition Standard
Read Less Info
Want to know what your home might be worth? Contact us for a FREE valuation!

Our team is ready to help you sell your home for the highest possible price ASAP

Bought with Dalal Abilmona • Berkshire Hathaway HomeServices PenFed Realty
"My job is to find and attract mastery-based agents to the office, protect the culture, and make sure everyone is happy! "
tyronetoneytherealtor@gmail.com
4221 Forbes Blvd, Suite 240, Lanham, MD, 20706, United States






