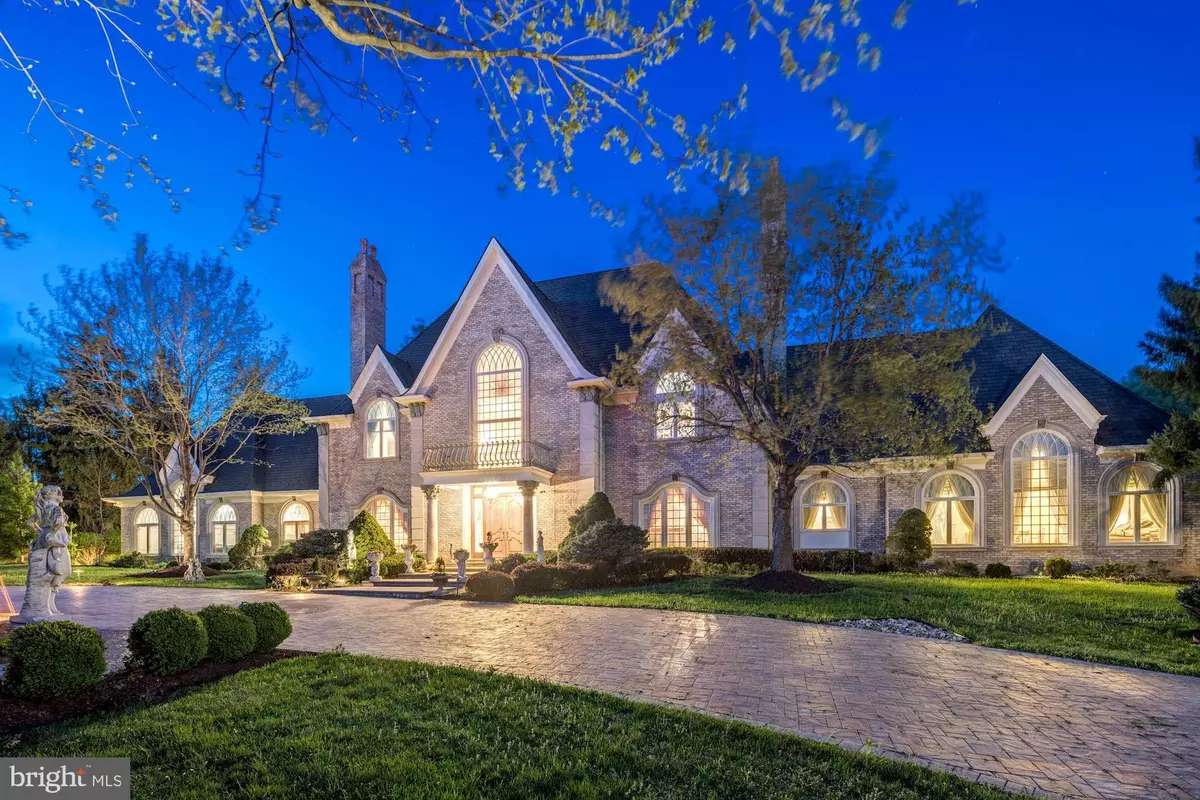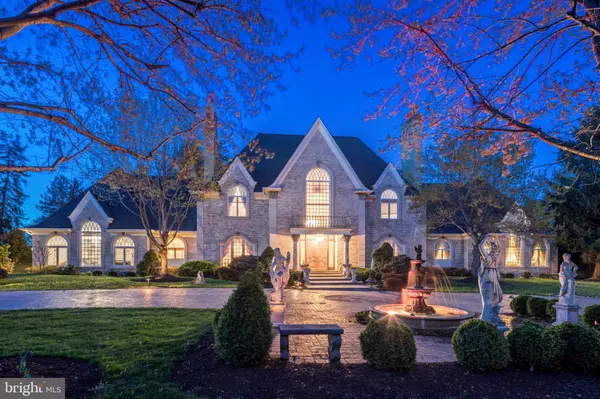$2,500,000
$2,675,000
6.5%For more information regarding the value of a property, please contact us for a free consultation.
6 Beds
10 Baths
12,700 SqFt
SOLD DATE : 09/09/2019
Key Details
Sold Price $2,500,000
Property Type Single Family Home
Sub Type Detached
Listing Status Sold
Purchase Type For Sale
Square Footage 12,700 sqft
Price per Sqft $196
Subdivision Falconhurst
MLS Listing ID MDMC655414
Sold Date 09/09/19
Style Beaux Arts,Transitional,Other
Bedrooms 6
Full Baths 7
Half Baths 3
HOA Y/N N
Abv Grd Liv Area 12,700
Originating Board BRIGHT
Year Built 1989
Annual Tax Amount $26,935
Tax Year 2019
Lot Size 2.000 Acres
Acres 2.0
Property Description
The hallmark of European influence and classic architecture define this exquisite custom home situated on 2 verdant acres just moments from Potomac Village. Upon entering the grand foyer, a paneled mezzanine frames a twinkly crystal chandelier and introduces the spacious main level. A warm and welcoming ambiance is carried throughout all three levels of this resplendent 6 bedroom 7 full and 3 half bath home. Beautifully designed and appointed with soaring ceilings, Palladian windows providing ample natural light, 6 fireplaces, and beautiful custom moldings and millwork. The luxurious Owners Suite features an elegant sitting room with fireplace, an en-suite Master Bath with his and hers vanities, walk-in closets and water closets. Additionally, the main level boasts a formal living room, handsome study, dining room, and kitchen with adjacent eating area and sunroom. An inviting two-story great room with a custom bar and limestone fireplace creating a lovely environment for family time or entertaining completes the main level. The upper level offers four bedrooms all with en-suite bathrooms, and ample storage and living space. The lower level continues to inspire and provides lavish entertaining space with a custom bar, lounge area with fireplace, built-in dance floor, home theatre, sauna, and wet bar. The lower level opens up to expansive stone terraces, bubbling water fountains, an outdoor kitchen and pavilion with detailed hardscaping, a fireplace, and exquisitely landscaped grounds, including a private flat grassy backyard space perfect for a pool. The back lawn is the perfect setting for large scale entertaining and private outdoor living. Ideally situated within very close proximity to downtown Bethesda, Washington, Northern Virginia, and just seconds from the shops and restaurants in Potomac Village. 9511 River Road lies in the highly sought-after Churchill school pyramid and is nearby several of the areas best private schools. All the makings for the perfect home. To view our 4k property video and full virtual tour kindly visit the custom website above.
Location
State MD
County Montgomery
Zoning RE2
Rooms
Basement Full, Daylight, Partial, Connecting Stairway, Fully Finished, Heated, Outside Entrance, Rear Entrance, Walkout Level, Windows
Main Level Bedrooms 1
Interior
Interior Features 2nd Kitchen, Bar, Breakfast Area, Built-Ins, Butlers Pantry, Cedar Closet(s), Curved Staircase, Dining Area, Crown Moldings, Combination Kitchen/Dining, Entry Level Bedroom, Kitchen - Island, Primary Bath(s), Pantry, Recessed Lighting, Skylight(s), Sprinkler System, Walk-in Closet(s), Wet/Dry Bar, WhirlPool/HotTub, Wine Storage, Wood Floors
Heating Forced Air, Heat Pump(s), Zoned
Cooling Central A/C, Zoned
Flooring Hardwood, Marble, Tile/Brick
Fireplaces Number 6
Fireplaces Type Gas/Propane, Mantel(s), Marble, Stone
Equipment Cooktop, Built-In Microwave, Dishwasher, Disposal, Dryer - Electric, Extra Refrigerator/Freezer, Oven - Single, Refrigerator, Stainless Steel Appliances, Stove, Washer
Fireplace Y
Appliance Cooktop, Built-In Microwave, Dishwasher, Disposal, Dryer - Electric, Extra Refrigerator/Freezer, Oven - Single, Refrigerator, Stainless Steel Appliances, Stove, Washer
Heat Source Electric, Natural Gas
Laundry Main Floor
Exterior
Exterior Feature Patio(s), Terrace
Parking Features Garage - Side Entry, Garage Door Opener, Inside Access
Garage Spaces 3.0
Water Access N
View Garden/Lawn
Roof Type Slate
Accessibility 2+ Access Exits
Porch Patio(s), Terrace
Attached Garage 3
Total Parking Spaces 3
Garage Y
Building
Story 3+
Sewer Public Sewer, Public Septic
Water Public
Architectural Style Beaux Arts, Transitional, Other
Level or Stories 3+
Additional Building Above Grade
Structure Type 9'+ Ceilings,2 Story Ceilings
New Construction N
Schools
High Schools Winston Churchill
School District Montgomery County Public Schools
Others
Senior Community No
Tax ID 161002440246
Ownership Fee Simple
SqFt Source Assessor
Security Features Security System,Smoke Detector,Surveillance Sys
Special Listing Condition Standard
Read Less Info
Want to know what your home might be worth? Contact us for a FREE valuation!

Our team is ready to help you sell your home for the highest possible price ASAP

Bought with Henry K Yawson • Tenet Real Estate Solutions
"My job is to find and attract mastery-based agents to the office, protect the culture, and make sure everyone is happy! "
tyronetoneytherealtor@gmail.com
4221 Forbes Blvd, Suite 240, Lanham, MD, 20706, United States






