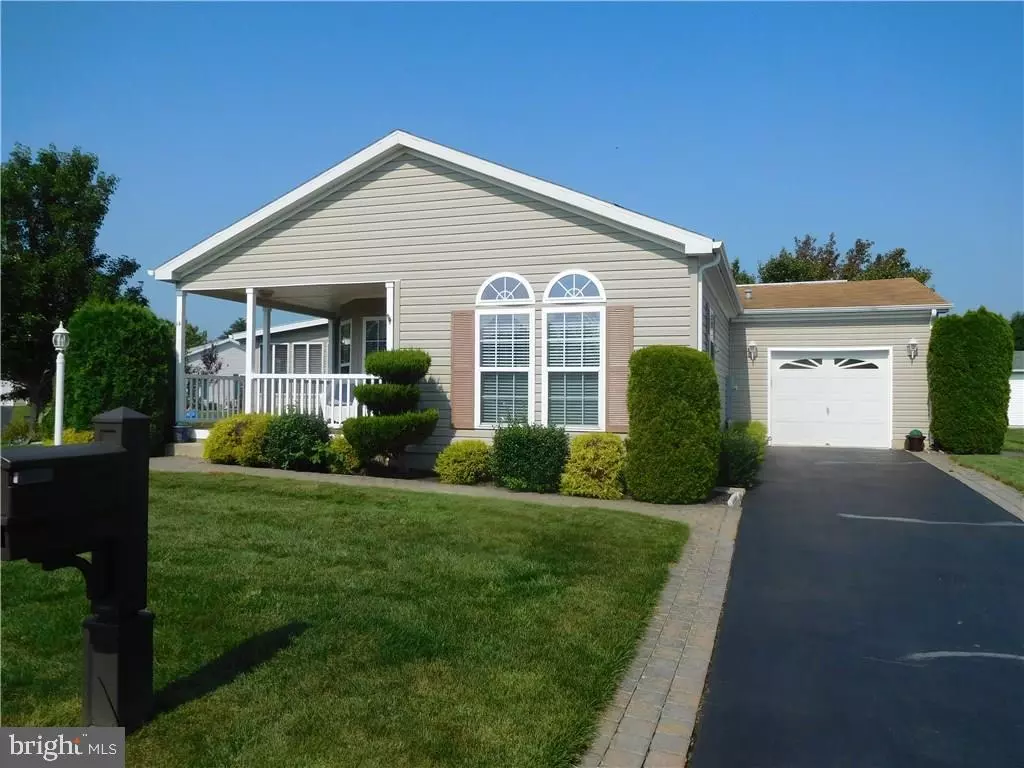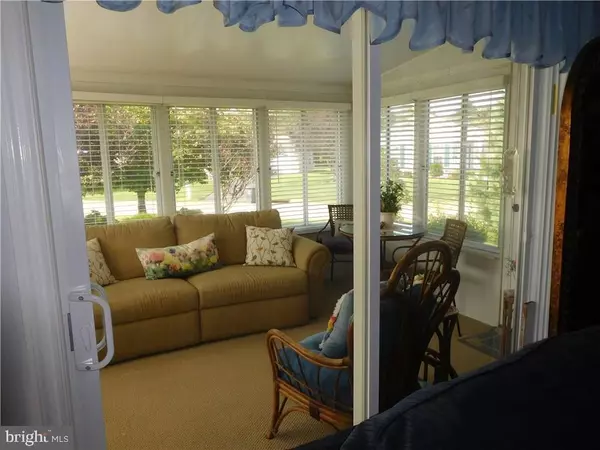$185,000
$199,900
7.5%For more information regarding the value of a property, please contact us for a free consultation.
2 Beds
2 Baths
1,606 SqFt
SOLD DATE : 01/04/2019
Key Details
Sold Price $185,000
Property Type Single Family Home
Sub Type Detached
Listing Status Sold
Purchase Type For Sale
Square Footage 1,606 sqft
Price per Sqft $115
Subdivision Manahawkin - Perrys Lake
MLS Listing ID NJOC149272
Sold Date 01/04/19
Style Ranch/Rambler
Bedrooms 2
Full Baths 2
HOA Fees $660/mo
HOA Y/N Y
Abv Grd Liv Area 1,606
Originating Board JSMLS
Lot Dimensions 11,800
Property Description
Amazing Sea Bright model with 3 season room off of living room and a 1 car garage, situated on an oversized, corner, private, landscaped lot(11,800 sq. ft.). Upgrades are numerous including granite countertops in kitchen, pergo kitchen floor, crown and chair moldings, elongated high toilets, Hunter ceiling fans, second bedroom extended now measuring 13 x 14 with an extra closet, master bath double vanity, and so much more. Outside, the upgrades include, paved walkway, trek porch flooring, sunroom, 10x20 patio with remote awning, extended garage, tankless hot water heater and so much more. Seller has NJ Services for appliances. Monthly fee to community, which includes your taxes and sewer and water is $660 a month. Gas budget is $61 a month and electric is under $75 a month. Affordable living and move in condition!!!
Location
State NJ
County Ocean
Area Stafford Twp (21531)
Zoning RES
Interior
Interior Features Attic, Window Treatments, Ceiling Fan(s), Crown Moldings, Kitchen - Island, Pantry, Recessed Lighting, Primary Bath(s), Soaking Tub, Stall Shower
Hot Water Natural Gas, Tankless
Heating Forced Air
Cooling Central A/C
Flooring Laminated, Vinyl, Fully Carpeted
Equipment Dishwasher, Dryer, Oven/Range - Gas, Refrigerator, Washer, Water Heater - Tankless
Furnishings No
Fireplace N
Appliance Dishwasher, Dryer, Oven/Range - Gas, Refrigerator, Washer, Water Heater - Tankless
Heat Source Natural Gas
Exterior
Exterior Feature Patio(s), Porch(es)
Garage Spaces 1.0
Amenities Available Community Center, Exercise Room, Tot Lots/Playground, Retirement Community
Water Access N
Roof Type Shingle
Accessibility None
Porch Patio(s), Porch(es)
Attached Garage 1
Total Parking Spaces 1
Garage Y
Building
Lot Description Corner
Story 1
Foundation Crawl Space
Sewer Public Sewer
Water Public
Architectural Style Ranch/Rambler
Level or Stories 1
Additional Building Above Grade
New Construction N
Schools
School District Southern Regional Schools
Others
HOA Fee Include Pool(s),Lawn Maintenance
Senior Community Yes
Tax ID 99999999999999999
Ownership Leasehold
Acceptable Financing Cash
Listing Terms Cash
Financing Cash
Special Listing Condition Standard
Read Less Info
Want to know what your home might be worth? Contact us for a FREE valuation!

Our team is ready to help you sell your home for the highest possible price ASAP

Bought with Nancy H Muldowney • The Van Dyk Group - Barnegat
"My job is to find and attract mastery-based agents to the office, protect the culture, and make sure everyone is happy! "
tyronetoneytherealtor@gmail.com
4221 Forbes Blvd, Suite 240, Lanham, MD, 20706, United States






