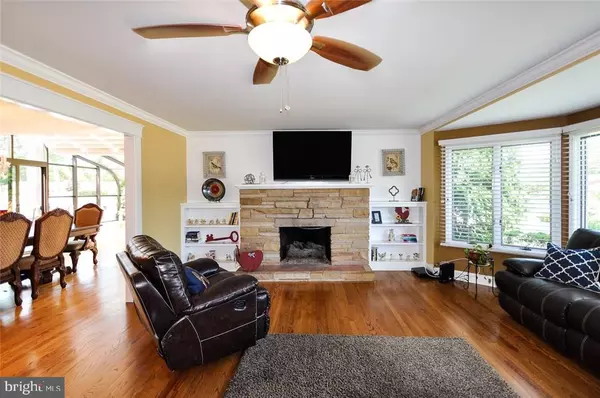$357,000
$359,900
0.8%For more information regarding the value of a property, please contact us for a free consultation.
3 Beds
2 Baths
2,588 SqFt
SOLD DATE : 10/06/2016
Key Details
Sold Price $357,000
Property Type Single Family Home
Sub Type Detached
Listing Status Sold
Purchase Type For Sale
Square Footage 2,588 sqft
Price per Sqft $137
Subdivision Bayville
MLS Listing ID NJOC180498
Sold Date 10/06/16
Style Split Level
Bedrooms 3
Full Baths 2
HOA Y/N N
Abv Grd Liv Area 2,588
Originating Board JSMLS
Year Built 1954
Annual Tax Amount $7,076
Tax Year 2015
Lot Dimensions 150
Property Description
Welcome home to this Custom Built Split Level with gleaming wood floors throughout. Enjoy the warmth of a Stone Front, Gas Fireplace with built-in bookcases in the oversized living room which opens to the large dining room with atrium windows. The New Kitchen w/Granite Counter Tops & Stainless Appliances leads to the sun filled Florida room which overlooks your private oasis. Just a few steps up leads to 3 large bedrooms with Walk-in-closets and a large, double vanity bathroom. The full walk-up attic has an enclosed Cedar Closet for additional storage of your seasonal clothing. The lower level Den has another full bathroom and leads to the 3 car Heated Drive through Garage as well as the basement with plenty of storage. All pool mechanics are located in a separate section of the basement.
Location
State NJ
County Ocean
Area Berkeley Twp (21506)
Zoning R125
Rooms
Basement Full, Heated, Workshop, Other
Interior
Interior Features Attic
Hot Water Natural Gas
Heating Forced Air
Cooling Central A/C
Flooring Ceramic Tile, Other, Slate, Wood
Fireplaces Number 1
Fireplaces Type Gas/Propane
Equipment Dishwasher, Dryer, Oven/Range - Gas, Built-In Microwave, Refrigerator, Stove, Washer
Furnishings No
Fireplace Y
Appliance Dishwasher, Dryer, Oven/Range - Gas, Built-In Microwave, Refrigerator, Stove, Washer
Heat Source Natural Gas
Exterior
Parking Features Garage Door Opener, Oversized
Garage Spaces 3.0
Pool In Ground, Other
Water Access N
Roof Type Shingle
Accessibility None
Total Parking Spaces 3
Garage Y
Building
Lot Description Corner
Story 2
Sewer Public Sewer
Water Public
Architectural Style Split Level
Level or Stories 2
Additional Building Above Grade
New Construction N
Schools
School District Central Regional Schools
Others
Senior Community No
Tax ID 06-00723-0000-00031
Ownership Fee Simple
Acceptable Financing Conventional, FHA, USDA, VA
Listing Terms Conventional, FHA, USDA, VA
Financing Conventional,FHA,USDA,VA
Special Listing Condition Standard
Read Less Info
Want to know what your home might be worth? Contact us for a FREE valuation!

Our team is ready to help you sell your home for the highest possible price ASAP

Bought with James A Murray • RE/MAX at Barnegat Bay - Forked River
"My job is to find and attract mastery-based agents to the office, protect the culture, and make sure everyone is happy! "
tyronetoneytherealtor@gmail.com
4221 Forbes Blvd, Suite 240, Lanham, MD, 20706, United States






