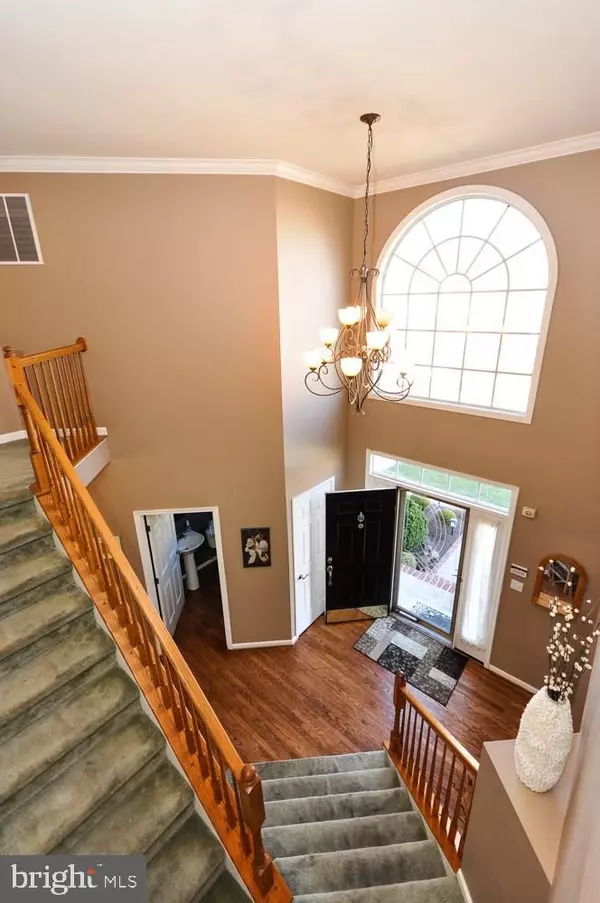$375,000
$375,000
For more information regarding the value of a property, please contact us for a free consultation.
4 Beds
4 Baths
2,800 SqFt
SOLD DATE : 06/15/2017
Key Details
Sold Price $375,000
Property Type Single Family Home
Sub Type Detached
Listing Status Sold
Purchase Type For Sale
Square Footage 2,800 sqft
Price per Sqft $133
Subdivision Berkeley
MLS Listing ID NJOC170066
Sold Date 06/15/17
Style Colonial
Bedrooms 4
Full Baths 2
Half Baths 2
HOA Y/N N
Abv Grd Liv Area 2,800
Originating Board JSMLS
Year Built 2002
Annual Tax Amount $7,496
Tax Year 2016
Lot Dimensions 80x100
Property Description
Victoria model in Berkeley Woods w/finished basement. The welcoming Grand Foyer w/turned staircase boasts over 3,200 sq. ft which includes the Finished Basement. Light, bright & airy w/lots of windows including bay & transom, several bump-out extensions allow for a huge family rm w/cozy gas fireplace. Hare Wood Floors and Crown Molding throughout the 1st floor. The Beautiful kitchen has 42? cabinets & GRANITE Counters, Center Island w/OPEN LAYOUT, perfect for Entertaining. A huge master suite w/cathedral ceiling, sitting area & bath w/whirlpool tub, shower, dual sinks & private commode room & Walk In Closet. 3 Large Bedrooms & Full Bath complete the 2nd Floor. Full Walk Out Basement w/2 large finished rms. All insulated including utility rm w/Ruud furnace, oversized NEW h/w heater to handle whirlpool & central wiring for phone & cable. Outside Professionally Landscaped Yard w/Vinyl Fencing, Stamped Concrete, Large Patio w/Stone Walls overlooking 25x15 In Ground Pool w/New Liner & cvr.,Large Patio w/Stone Walls overlooking 25x15 In Ground Pool w/New Liner & Safety Cover. Maintenance free yard and Gas line for Grill. Sprinkler System, Security System. NEW AC UNIT and More.
Location
State NJ
County Ocean
Area Berkeley Twp (21506)
Zoning R200
Rooms
Basement Fully Finished, Walkout Level
Interior
Interior Features Window Treatments, Ceiling Fan(s), Crown Moldings, WhirlPool/HotTub, Kitchen - Island, Floor Plan - Open, Recessed Lighting, Master Bath(s)
Hot Water Natural Gas
Heating Forced Air, Zoned
Cooling Central A/C, Zoned
Flooring Wood
Fireplaces Number 1
Fireplaces Type Gas/Propane
Equipment Dishwasher, Oven/Range - Gas, Refrigerator
Furnishings No
Fireplace Y
Window Features Bay/Bow
Appliance Dishwasher, Oven/Range - Gas, Refrigerator
Heat Source Natural Gas
Exterior
Exterior Feature Patio(s)
Parking Features Garage Door Opener, Oversized
Garage Spaces 2.0
Pool In Ground
Water Access N
Roof Type Shingle
Accessibility None
Porch Patio(s)
Attached Garage 2
Total Parking Spaces 2
Garage Y
Building
Lot Description Level
Story 2
Sewer Public Sewer
Water Public
Architectural Style Colonial
Level or Stories 2
Additional Building Above Grade
Structure Type 2 Story Ceilings
New Construction N
Schools
School District Central Regional Schools
Others
Senior Community No
Tax ID 06-00939-07-00009
Ownership Fee Simple
Acceptable Financing Conventional, FHA, VA
Listing Terms Conventional, FHA, VA
Financing Conventional,FHA,VA
Special Listing Condition Standard
Read Less Info
Want to know what your home might be worth? Contact us for a FREE valuation!

Our team is ready to help you sell your home for the highest possible price ASAP

Bought with Non Subscriber_BR • Non Subscribing Office
"My job is to find and attract mastery-based agents to the office, protect the culture, and make sure everyone is happy! "
tyronetoneytherealtor@gmail.com
4221 Forbes Blvd, Suite 240, Lanham, MD, 20706, United States






