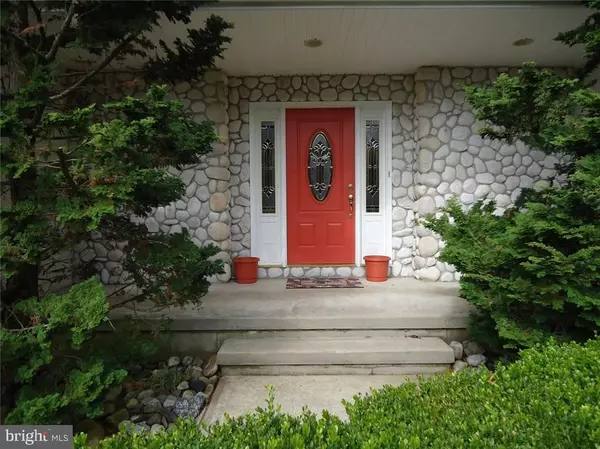$284,500
$289,000
1.6%For more information regarding the value of a property, please contact us for a free consultation.
2 Beds
2 Baths
1,900 SqFt
SOLD DATE : 07/19/2017
Key Details
Sold Price $284,500
Property Type Single Family Home
Sub Type Detached
Listing Status Sold
Purchase Type For Sale
Square Footage 1,900 sqft
Price per Sqft $149
Subdivision Bayville - Pinewald
MLS Listing ID NJOC168804
Sold Date 07/19/17
Style Ranch/Rambler
Bedrooms 2
Full Baths 2
HOA Y/N N
Abv Grd Liv Area 1,900
Originating Board JSMLS
Year Built 2001
Annual Tax Amount $5,824
Tax Year 2016
Lot Dimensions 100x150
Property Description
Builder's Own Custom Expanded Ranch! This beauty is tucked away on a quiet street - wrapped in impeccable landscaping. Over-sized driveway leads up to the home. Hedges and shrubs frame well maintained lawn and charming walkway to porch. Stone facade and recessed lighting give a distinguished appearance. Side transom windows and tile floors create an elegant entryway. Foyer has walk in closet and welcomes you into wide open great rm with plush carpet. Cathedral ceiling for an even more spacious setting. Cozy up by the river rock gas fireplace. Recessed lighting and sliding glass doors keep this great rm looking bright and airy. Marlin embellishment on sliders adds a touch of design. State-of-the-art kitchen with endless counter space, gorgeous cabinetry and center island. Sizable eat in area with ceramic tile, wainscoting and great color scheme. Above breakfast counter has built in wine rack and holder for stemware. Dine al fresco on the patio. See Virtual Tour!,Take in the scent of fresh lilacs and green grass. Laundry room comes with sink and utility closet. Spare bedroom to accommodate any guest. Full, immaculate guest bath with tasteful vanity and shower stall. Master bath has seamless tub, double sinks and vanity strip lighting. Master bedroom has walk in closet and sliders open to private hot tub with hedges surrounding. Lounge on the large Trex deck and admire the perfectly manicured backyard made for cookouts and enjoying nature. Plenty of space for outdoor activities. Maintained yet lush flora everywhere you turn. Two sheds for optimum storage capacity. Huge, two car garage. House is set back with unlimited parking.
Location
State NJ
County Ocean
Area Berkeley Twp (21506)
Zoning RESIDENTAL
Rooms
Other Rooms Primary Bedroom, Kitchen, Great Room, Laundry, Additional Bedroom
Interior
Interior Features Attic, Entry Level Bedroom, Breakfast Area, Ceiling Fan(s), Crown Moldings, Kitchen - Island, Floor Plan - Open, Pantry, Recessed Lighting, Primary Bath(s), Tub Shower, Walk-in Closet(s)
Hot Water Natural Gas
Heating Forced Air
Cooling Central A/C
Flooring Ceramic Tile, Fully Carpeted
Fireplaces Number 1
Fireplaces Type Gas/Propane, Stone
Equipment Cooktop, Dishwasher, Dryer, Oven/Range - Gas, Built-In Microwave, Refrigerator, Stove, Washer
Furnishings No
Fireplace Y
Window Features Transom
Appliance Cooktop, Dishwasher, Dryer, Oven/Range - Gas, Built-In Microwave, Refrigerator, Stove, Washer
Heat Source Natural Gas
Exterior
Exterior Feature Patio(s), Porch(es)
Parking Features Oversized
Garage Spaces 2.0
Water Access N
View Trees/Woods
Roof Type Shingle
Accessibility None
Porch Patio(s), Porch(es)
Attached Garage 2
Total Parking Spaces 2
Garage Y
Building
Story 1
Foundation Crawl Space
Sewer Public Sewer
Water Public
Architectural Style Ranch/Rambler
Level or Stories 1
Additional Building Above Grade
New Construction N
Schools
Middle Schools Central Regional M.S.
High Schools Central Regional H.S.
School District Central Regional Schools
Others
Senior Community No
Tax ID 06-00473-0000-00007
Ownership Fee Simple
Special Listing Condition Standard
Read Less Info
Want to know what your home might be worth? Contact us for a FREE valuation!

Our team is ready to help you sell your home for the highest possible price ASAP

Bought with Non Subscribing Member • Non Subscribing Office
"My job is to find and attract mastery-based agents to the office, protect the culture, and make sure everyone is happy! "
tyronetoneytherealtor@gmail.com
4221 Forbes Blvd, Suite 240, Lanham, MD, 20706, United States






