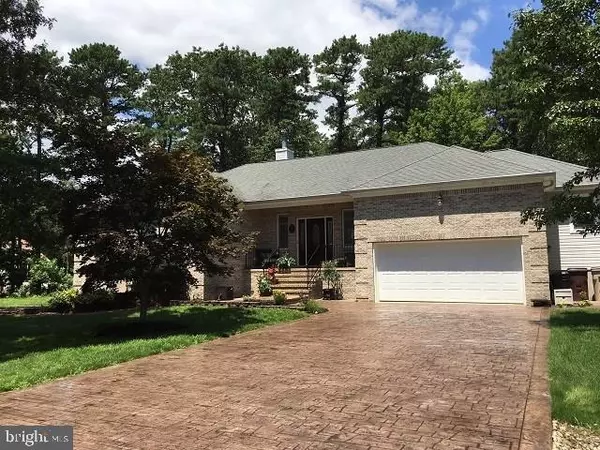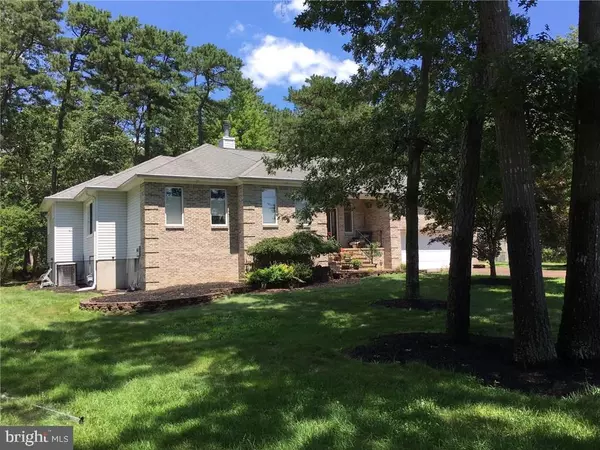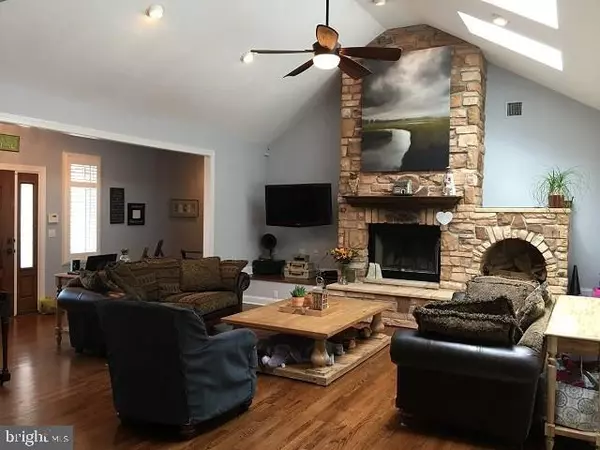$406,000
$415,000
2.2%For more information regarding the value of a property, please contact us for a free consultation.
3 Beds
3 Baths
3,200 SqFt
SOLD DATE : 10/20/2017
Key Details
Sold Price $406,000
Property Type Single Family Home
Sub Type Detached
Listing Status Sold
Purchase Type For Sale
Square Footage 3,200 sqft
Price per Sqft $126
Subdivision Bayville
MLS Listing ID NJOC165650
Sold Date 10/20/17
Style Contemporary,Ranch/Rambler
Bedrooms 3
Full Baths 2
Half Baths 1
HOA Y/N N
Abv Grd Liv Area 3,200
Originating Board JSMLS
Year Built 2002
Annual Tax Amount $7,628
Tax Year 2016
Lot Dimensions 200x145
Property Description
Exquisite custom ranch will take your breath away! Living room is bright, airy and open with soaring cathedral ceilings, skylights, gleaming hardwood floors and bedrock stone fireplace w/raised hearth. You?ll love the kitchen with beautifully tiled floor, center island with pendant lighting, cabinets and counter space galore and a large dining area with sliders to backyard! Dreamy master bedroom has full attached bath with double sinks and jetted tub as well as sliders to backyard decking. Entire home has radiant flooring, including the garage and show stopping 13 course finished basement with tray ceilings and an outside entrance. Serene koi pond with waterfall in private backyard. Other amenities include central vac, surround sound, Anderson windows and sprinklers on well. Truly a must see!
Location
State NJ
County Ocean
Area Berkeley Twp (21506)
Zoning RES.
Rooms
Basement Fully Finished, Heated, Walkout Level, Workshop
Interior
Interior Features Attic, Entry Level Bedroom, Ceiling Fan(s), Crown Moldings, WhirlPool/HotTub, Kitchen - Island, Floor Plan - Open, Pantry, Recessed Lighting, Primary Bath(s), Stall Shower, Walk-in Closet(s)
Heating Radiant, Forced Air, Zoned
Cooling Central A/C, Zoned
Flooring Ceramic Tile, Wood
Fireplaces Number 1
Fireplaces Type Stone, Wood
Equipment Central Vacuum, Cooktop, Dishwasher, Dryer, Oven/Range - Gas, Built-In Microwave, Refrigerator, Washer
Furnishings No
Fireplace Y
Appliance Central Vacuum, Cooktop, Dishwasher, Dryer, Oven/Range - Gas, Built-In Microwave, Refrigerator, Washer
Heat Source Natural Gas
Exterior
Exterior Feature Deck(s), Porch(es)
Parking Features Garage Door Opener
Garage Spaces 2.0
Water Access N
Roof Type Shingle
Accessibility None
Porch Deck(s), Porch(es)
Attached Garage 2
Total Parking Spaces 2
Garage Y
Building
Sewer Community Septic Tank, Private Septic Tank
Water Public, Well
Architectural Style Contemporary, Ranch/Rambler
Additional Building Above Grade
New Construction N
Schools
School District Central Regional Schools
Others
Senior Community No
Tax ID 06-00989-0000-00001
Ownership Fee Simple
Special Listing Condition Standard
Read Less Info
Want to know what your home might be worth? Contact us for a FREE valuation!

Our team is ready to help you sell your home for the highest possible price ASAP

Bought with Nedean Maddox • Keller Williams Realty Preferred Properties
"My job is to find and attract mastery-based agents to the office, protect the culture, and make sure everyone is happy! "
tyronetoneytherealtor@gmail.com
4221 Forbes Blvd, Suite 240, Lanham, MD, 20706, United States






