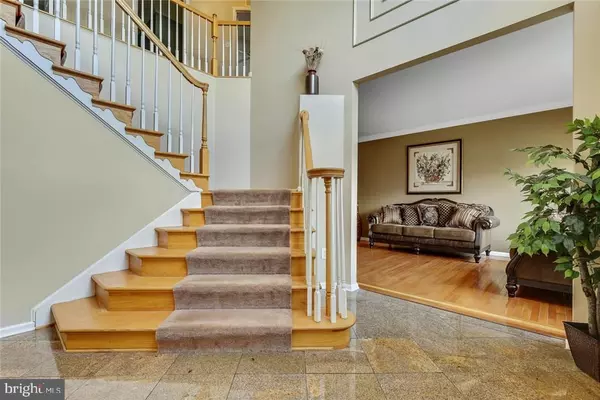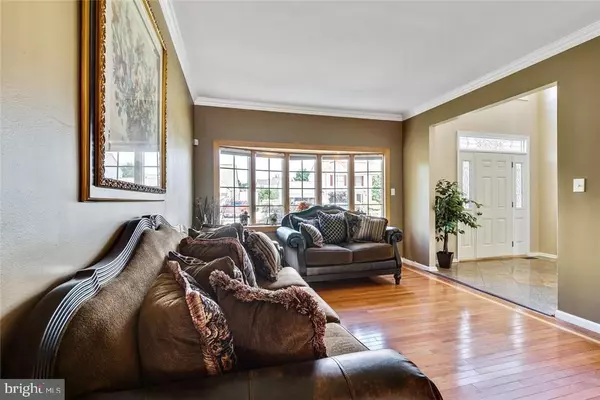$367,000
$375,000
2.1%For more information regarding the value of a property, please contact us for a free consultation.
5 Beds
4 Baths
2,683 SqFt
SOLD DATE : 01/02/2018
Key Details
Sold Price $367,000
Property Type Single Family Home
Sub Type Detached
Listing Status Sold
Purchase Type For Sale
Square Footage 2,683 sqft
Price per Sqft $136
Subdivision Bayville
MLS Listing ID NJOC162300
Sold Date 01/02/18
Style Other
Bedrooms 5
Full Baths 3
Half Baths 1
HOA Y/N N
Abv Grd Liv Area 2,683
Originating Board JSMLS
Year Built 2000
Annual Tax Amount $8,197
Tax Year 2016
Lot Dimensions 100x95
Property Description
MUST SEE, JUST PUT ON MARKET. This beautiful 5 bedroom 3.5 bath colonial located in the desirable area of Berkeley Woods is priced to sell but won?t last long. Dramatic two story entry foyer with granite flooring. Hardwood floors throughout most of the main living areas. The home features a spacious formal living room and dining room. Bright and airy eat-in kitchen with 42? cabinets, center island, built-in desk, and recessed lighting. Huge family room with cozy gas fireplace for those cold winter nights. Master bedroom has a sitting area and huge walk-in closet, luxurious master bath with dual sinks and soaking tub. The full finished basement has an additional bedroom as well as a full bathroom. This home is located on a premium lot in the community. The backyard is perfect for entertaining with a white vinyl fence, huge deck, in ground pool (with brand new liner) and coy pond. Your summer guests will never want to leave! Close proximity to shopping and GSP.
Location
State NJ
County Ocean
Area Berkeley Twp (21506)
Zoning RES
Rooms
Basement Fully Finished
Interior
Interior Features Crown Moldings, Kitchen - Island, Floor Plan - Open, Pantry, Recessed Lighting, Primary Bath(s), Soaking Tub, Stall Shower
Heating Forced Air
Cooling Central A/C
Flooring Fully Carpeted, Wood
Fireplaces Number 1
Fireplaces Type Wood
Equipment Dishwasher, Dryer, Built-In Microwave, Refrigerator, Stove, Washer
Furnishings No
Fireplace Y
Appliance Dishwasher, Dryer, Built-In Microwave, Refrigerator, Stove, Washer
Exterior
Exterior Feature Deck(s)
Garage Spaces 2.0
Pool In Ground
Water Access N
Roof Type Shingle
Accessibility None
Porch Deck(s)
Attached Garage 2
Total Parking Spaces 2
Garage Y
Building
Story 2
Sewer Public Sewer
Water Public
Architectural Style Other
Level or Stories 2
Additional Building Above Grade
New Construction N
Schools
School District Central Regional Schools
Others
Senior Community No
Tax ID 06-00939-11-00054
Ownership Fee Simple
Special Listing Condition Standard
Read Less Info
Want to know what your home might be worth? Contact us for a FREE valuation!

Our team is ready to help you sell your home for the highest possible price ASAP

Bought with Non Subscribing Member • Non Subscribing Office
"My job is to find and attract mastery-based agents to the office, protect the culture, and make sure everyone is happy! "
tyronetoneytherealtor@gmail.com
4221 Forbes Blvd, Suite 240, Lanham, MD, 20706, United States






