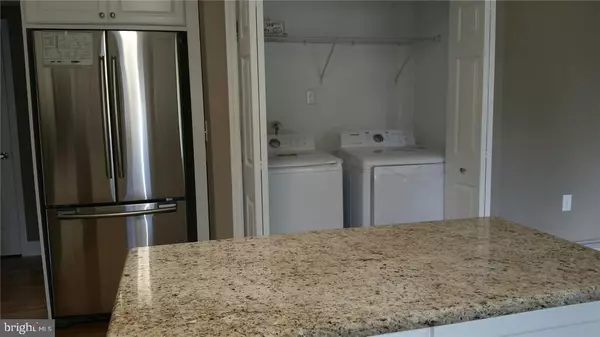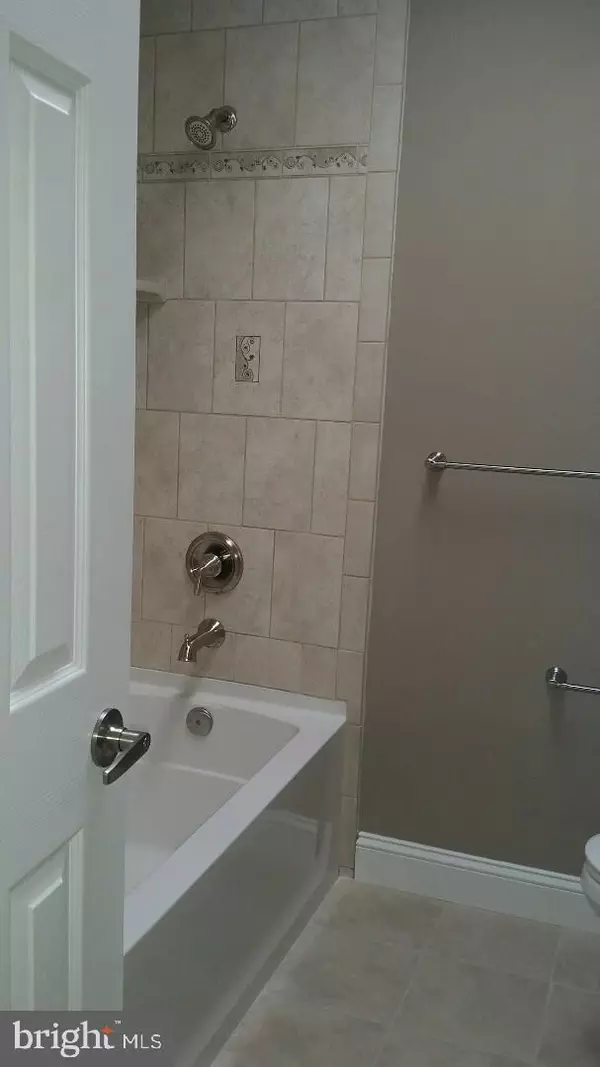$210,000
$212,900
1.4%For more information regarding the value of a property, please contact us for a free consultation.
2 Beds
2 Baths
1,232 SqFt
SOLD DATE : 12/18/2018
Key Details
Sold Price $210,000
Property Type Single Family Home
Listing Status Sold
Purchase Type For Sale
Square Footage 1,232 sqft
Price per Sqft $170
Subdivision Holiday City - South
MLS Listing ID NJOC150426
Sold Date 12/18/18
Style Ranch/Rambler
Bedrooms 2
Full Baths 2
HOA Fees $30/mo
HOA Y/N Y
Abv Grd Liv Area 1,232
Originating Board JSMLS
Year Built 1985
Annual Tax Amount $2,469
Tax Year 2017
Lot Dimensions 50x131
Property Description
Completely Renovated, Very Popular Lakeview Model! 1232 Sq. Ft. *Quiet & private Cul-De-Sac location. ** Very Private, Deep & Wooded Back Yard, ** New Hardwood Flooring Throughout, ** All New Windows and All New Doors Inside and Out, (Including Garage Door), ** Newer Sprinkler System ** Updated Burnham Heating System, Central Air Conditioning, ** Ceiling Fans, ** Low Taxes, ** Just move in an enjoy a carefree lifestyle with all the comforts and amenities of Holiday City!
Location
State NJ
County Ocean
Area Berkeley Twp (21506)
Zoning RES
Interior
Interior Features Entry Level Bedroom, Breakfast Area, Floor Plan - Open, Primary Bath(s), Stall Shower
Hot Water Natural Gas
Heating Baseboard - Hot Water
Cooling Central A/C
Flooring Other, Fully Carpeted
Equipment Dishwasher, Dryer, Oven/Range - Gas, Built-In Microwave, Refrigerator, Oven - Self Cleaning, Stove, Washer
Furnishings No
Fireplace N
Window Features Insulated
Appliance Dishwasher, Dryer, Oven/Range - Gas, Built-In Microwave, Refrigerator, Oven - Self Cleaning, Stove, Washer
Heat Source Natural Gas
Exterior
Parking Features Garage Door Opener
Garage Spaces 1.0
Amenities Available Community Center, Common Grounds, Exercise Room, Shuffleboard, Retirement Community
Water Access N
Roof Type Shingle
Accessibility None
Attached Garage 1
Total Parking Spaces 1
Garage Y
Building
Lot Description Cul-de-sac, Level
Story 1
Foundation Crawl Space
Sewer Public Sewer
Water Public
Architectural Style Ranch/Rambler
Level or Stories 1
Additional Building Above Grade
New Construction N
Schools
Middle Schools Central Regional M.S.
High Schools Central Regional H.S.
School District Central Regional Schools
Others
HOA Fee Include Lawn Maintenance,Pool(s),Management,All Ground Fee
Senior Community Yes
Tax ID 06-00004-251-00023
Ownership Fee Simple
Acceptable Financing Conventional
Listing Terms Conventional
Financing Conventional
Special Listing Condition Standard
Read Less Info
Want to know what your home might be worth? Contact us for a FREE valuation!

Our team is ready to help you sell your home for the highest possible price ASAP

Bought with Non Subscribing Member • Non Subscribing Office
"My job is to find and attract mastery-based agents to the office, protect the culture, and make sure everyone is happy! "
tyronetoneytherealtor@gmail.com
4221 Forbes Blvd, Suite 240, Lanham, MD, 20706, United States






