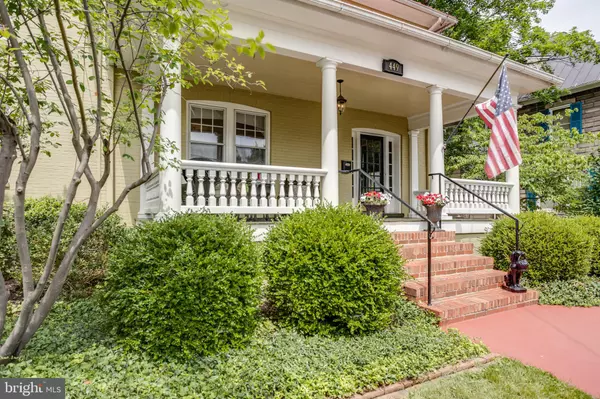$517,500
$517,449
For more information regarding the value of a property, please contact us for a free consultation.
5 Beds
4 Baths
3,200 SqFt
SOLD DATE : 09/09/2019
Key Details
Sold Price $517,500
Property Type Single Family Home
Sub Type Detached
Listing Status Sold
Purchase Type For Sale
Square Footage 3,200 sqft
Price per Sqft $161
Subdivision Historic District
MLS Listing ID VAWI112606
Sold Date 09/09/19
Style Colonial
Bedrooms 5
Full Baths 2
Half Baths 2
HOA Y/N N
Abv Grd Liv Area 3,200
Originating Board BRIGHT
Year Built 1930
Annual Tax Amount $4,038
Tax Year 2018
Lot Size 9,453 Sqft
Acres 0.22
Property Description
Own a piece of history! This charming home began as a Wedding Chapel. This stunning home boasts a plethora of square footage with spacious rooms, original refinished hardwood floors, classic woodwork, tons of storage space, custom built-ins in the Den/Library, tall ceilings, French doors, custom blinds and curtains and is professionally painted. The main level Den/Library could be used as an additional bedroom/in-law suite .The lovely fully-renovated kitchen has granite countertops, stainless steel appliances and a wine refrigerator complemented with a large pantry. A cozy breakfast nook will lead you to a tranquil and spacious backyard with a quaint garden pergola, a beautiful hanging chandelier, a patio walkway and a shed. An outdoor irrigation system has been installed as well. Through the gate, you will find 5 private off-street parking spaces accessed from the alley. The upstairs the master suite has a HUGE DRESSING ROOM and a gorgeous bathroom. There is a breathtaking view of the Blue Ridge Mountains on the 3rd floor and a bonus room! Just a short distance to the Historic library and Old Town Winchester. Brand new HVAC system and so much more.
Location
State VA
County Winchester City
Zoning MR
Direction East
Rooms
Other Rooms Living Room, Dining Room, Primary Bedroom, Bedroom 2, Bedroom 3, Bedroom 4, Bedroom 5, Kitchen, Den, Basement, Foyer, Breakfast Room, Primary Bathroom, Full Bath, Half Bath
Basement Full, Unfinished
Interior
Interior Features Ceiling Fan(s), Crown Moldings, Dining Area, Floor Plan - Traditional, Kitchen - Island, Primary Bath(s), Recessed Lighting, Upgraded Countertops, Window Treatments, Wood Floors, Walk-in Closet(s)
Hot Water Electric
Heating Forced Air
Cooling Central A/C
Flooring Hardwood
Fireplaces Number 1
Fireplaces Type Gas/Propane
Equipment Dishwasher, Dryer, Oven/Range - Gas, Refrigerator, Stainless Steel Appliances, Washer
Fireplace Y
Window Features Storm
Appliance Dishwasher, Dryer, Oven/Range - Gas, Refrigerator, Stainless Steel Appliances, Washer
Heat Source Oil, Natural Gas
Laundry Basement
Exterior
Exterior Feature Patio(s), Porch(es)
Garage Spaces 5.0
Fence Wood, Other
Utilities Available Cable TV, Phone
Waterfront N
Water Access N
Roof Type Metal
Accessibility None
Porch Patio(s), Porch(es)
Parking Type Alley, Off Street, Parking Lot
Total Parking Spaces 5
Garage N
Building
Story 3+
Sewer Public Sewer
Water Public
Architectural Style Colonial
Level or Stories 3+
Additional Building Above Grade, Below Grade
New Construction N
Schools
Elementary Schools John Kerr
Middle Schools Daniel Morgan
High Schools John Handley
School District Winchester City Public Schools
Others
Pets Allowed N
Senior Community No
Tax ID 153-01-C- 13-
Ownership Fee Simple
SqFt Source Estimated
Security Features Security System
Horse Property N
Special Listing Condition Standard
Read Less Info
Want to know what your home might be worth? Contact us for a FREE valuation!

Our team is ready to help you sell your home for the highest possible price ASAP

Bought with Erika D de Azagra • ERA Oakcrest Realty, Inc.

"My job is to find and attract mastery-based agents to the office, protect the culture, and make sure everyone is happy! "
tyronetoneytherealtor@gmail.com
4221 Forbes Blvd, Suite 240, Lanham, MD, 20706, United States






