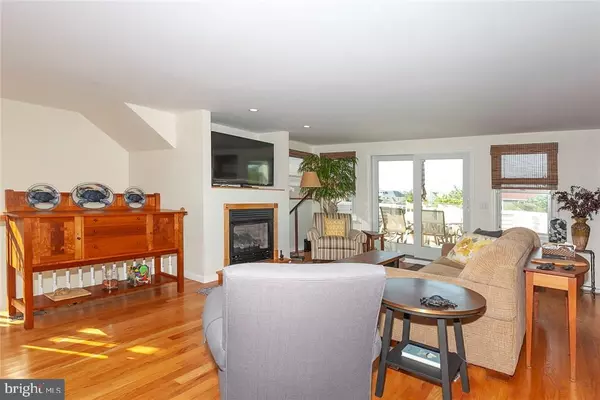$1,095,000
$1,125,000
2.7%For more information regarding the value of a property, please contact us for a free consultation.
4 Beds
4 Baths
2,500 SqFt
SOLD DATE : 06/26/2019
Key Details
Sold Price $1,095,000
Property Type Single Family Home
Sub Type Detached
Listing Status Sold
Purchase Type For Sale
Square Footage 2,500 sqft
Price per Sqft $438
Subdivision Barnegat Light
MLS Listing ID NJOC142454
Sold Date 06/26/19
Style Contemporary,Reverse
Bedrooms 4
Full Baths 3
Half Baths 1
HOA Y/N N
Abv Grd Liv Area 2,500
Originating Board JSMLS
Year Built 2008
Annual Tax Amount $7,262
Tax Year 2018
Lot Dimensions 100x75
Property Description
Located on an oversized 75? x 100? lot on one of Barnegat Light?s best beach streets at 24th Street and only one block to the bay bathing beach at 25th Street! 4 bedrooms (all with deck access), 3.5 baths, family room with wet bar and wine refrigerator, attractive kitchen with granite counters and stainless steel appliances, hardwood floors, fireplace, abundant open and covered deck space including hot tub ready easy access roof top deck with bay and ocean views, oversized 2 car garage with direct entry. Low maintenance exterior, fenced yard, brick drive, beautiful irrigated landscaping, and plenty of room for a sunny side pool if desired. Nearby proximity to the bay beach allows for easy access to the bay for kayaking, paddle boarding, and more! Home has never been rented, is in immaculate condition, conveyed tastefully furnished, including some Stickley, and available for immediate enjoyment!
Location
State NJ
County Ocean
Area Barnegat Light Boro (21502)
Zoning RES
Interior
Interior Features Window Treatments, Breakfast Area, Ceiling Fan(s), Kitchen - Island, Floor Plan - Open, Pantry, Recessed Lighting, Wet/Dry Bar, Primary Bath(s)
Heating Forced Air, Baseboard - Hot Water
Cooling Central A/C
Flooring Tile/Brick, Fully Carpeted, Wood
Fireplaces Number 1
Fireplaces Type Gas/Propane
Equipment Dishwasher, Dryer, Oven/Range - Gas, Built-In Microwave, Refrigerator, Stove, Washer
Furnishings Yes
Fireplace Y
Window Features Double Hung,Insulated
Appliance Dishwasher, Dryer, Oven/Range - Gas, Built-In Microwave, Refrigerator, Stove, Washer
Heat Source Natural Gas
Exterior
Exterior Feature Deck(s), Porch(es)
Garage Garage Door Opener, Oversized
Garage Spaces 2.0
Fence Partially
Waterfront N
Water Access N
View Water, Bay, Ocean
Roof Type Fiberglass,Shingle
Accessibility None
Porch Deck(s), Porch(es)
Parking Type Attached Garage
Attached Garage 2
Total Parking Spaces 2
Garage Y
Building
Lot Description Corner
Story 3+
Foundation Pilings
Sewer Public Sewer
Water Public
Architectural Style Contemporary, Reverse
Level or Stories 3+
Additional Building Above Grade
New Construction N
Schools
School District Southern Regional Schools
Others
Senior Community No
Tax ID 02-00048-0000-00001
Ownership Fee Simple
Special Listing Condition Standard
Read Less Info
Want to know what your home might be worth? Contact us for a FREE valuation!

Our team is ready to help you sell your home for the highest possible price ASAP

Bought with Shawn Corson • The Van Dyk Group - Long Beach Island

"My job is to find and attract mastery-based agents to the office, protect the culture, and make sure everyone is happy! "
tyronetoneytherealtor@gmail.com
4221 Forbes Blvd, Suite 240, Lanham, MD, 20706, United States






