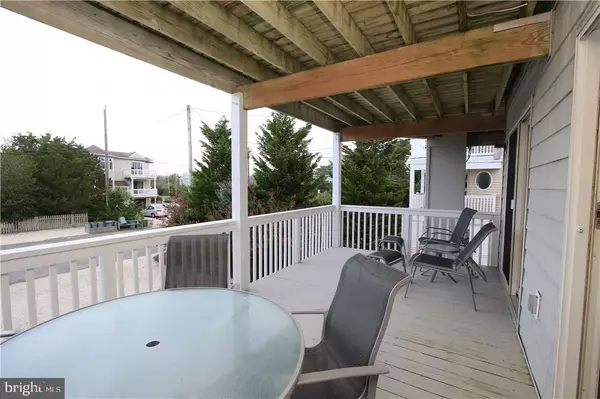$952,500
$999,000
4.7%For more information regarding the value of a property, please contact us for a free consultation.
4 Beds
4 Baths
2,394 SqFt
SOLD DATE : 05/24/2019
Key Details
Sold Price $952,500
Property Type Single Family Home
Sub Type Detached
Listing Status Sold
Purchase Type For Sale
Square Footage 2,394 sqft
Price per Sqft $397
Subdivision Barnegat Light
MLS Listing ID NJOC144752
Sold Date 05/24/19
Style Other
Bedrooms 4
Full Baths 4
HOA Y/N N
Abv Grd Liv Area 2,394
Originating Board JSMLS
Year Built 1995
Annual Tax Amount $7,988
Tax Year 2018
Lot Dimensions 60x100
Property Description
CHANGES IN ATTITUDES captures the essence of this serenely, private oceanside beach house. Drop your sandals and cares at the door as everything you may need is a walk or bike ride away without being in the hustle bustle of town. Beautifully maintained move right in condition! Entry foyer connects to the 2-car garage & storage area. First level presents a generous family room with wet bar and wine cooler plus a shaded deck. Down the hall are 3 bedrooms [1 en-suite] plus hall bath. Upstairs is a truly "great room" with light-filled living room, spacious dining area plus a well-designed kitchen with granite counter tops, center Island seating & pantry. The L-shaped sundeck offers cooking, dining and lounging space. The master suite wing offers a full bath, walk-in closet and private deck off the sleeping area. A full hall bath services guests. The heather laden dunes protect your home & offer an interesting walk to the never crowded beach. Definitely changes in attitudes!,Flooring is engineered maple by Mirage. Kitchen was done by Serenity Designs in Ship Bottom. They also did the 2 hall baths & family room wet bar. The master bath & guest suite bath were done by Construction and Remodeling in Lanoka Harbor. Coastal Roofing did the new roof deck & railings.
Location
State NJ
County Ocean
Area Barnegat Light Boro (21502)
Zoning AO
Rooms
Other Rooms Living Room, Dining Room, Primary Bedroom, Kitchen, Family Room, Laundry, Additional Bedroom
Interior
Interior Features Entry Level Bedroom, Window Treatments, Breakfast Area, Ceiling Fan(s), Kitchen - Island, Floor Plan - Open, Pantry, Primary Bath(s), Tub Shower, Walk-in Closet(s)
Heating Forced Air
Cooling Central A/C
Flooring Fully Carpeted, Wood
Equipment Dishwasher, Disposal, Dryer, Oven/Range - Gas, Built-In Microwave, Refrigerator, Oven - Self Cleaning, Stove, Washer
Furnishings Partially
Fireplace N
Window Features Casement
Appliance Dishwasher, Disposal, Dryer, Oven/Range - Gas, Built-In Microwave, Refrigerator, Oven - Self Cleaning, Stove, Washer
Heat Source Natural Gas
Exterior
Exterior Feature Deck(s), Porch(es)
Garage Spaces 2.0
Water Access N
View Trees/Woods
Roof Type Fiberglass,Shingle
Accessibility None
Porch Deck(s), Porch(es)
Attached Garage 2
Total Parking Spaces 2
Garage Y
Building
Lot Description Level, Trees/Wooded
Story 2
Foundation Flood Vent, Pilings, Slab
Sewer Public Sewer
Water Public
Architectural Style Other
Level or Stories 2
Additional Building Above Grade
New Construction N
Schools
School District Southern Regional Schools
Others
Senior Community No
Tax ID 02-00023-0000-00005-01
Ownership Fee Simple
Acceptable Financing Conventional
Listing Terms Conventional
Financing Conventional
Special Listing Condition Standard
Read Less Info
Want to know what your home might be worth? Contact us for a FREE valuation!

Our team is ready to help you sell your home for the highest possible price ASAP

Bought with Gail P. Cook • HCH Real Estate
"My job is to find and attract mastery-based agents to the office, protect the culture, and make sure everyone is happy! "
tyronetoneytherealtor@gmail.com
4221 Forbes Blvd, Suite 240, Lanham, MD, 20706, United States






