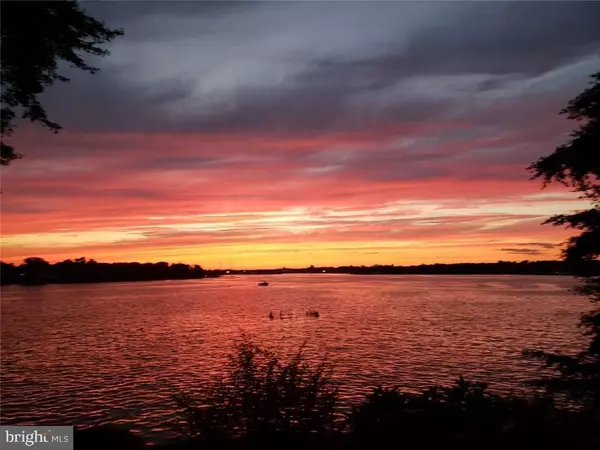$900,000
$1,100,000
18.2%For more information regarding the value of a property, please contact us for a free consultation.
3 Beds
3 Baths
2,892 SqFt
SOLD DATE : 12/14/2018
Key Details
Sold Price $900,000
Property Type Single Family Home
Sub Type Detached
Listing Status Sold
Purchase Type For Sale
Square Footage 2,892 sqft
Price per Sqft $311
Subdivision Bayville
MLS Listing ID NJOC150572
Sold Date 12/14/18
Style Colonial,Contemporary
Bedrooms 3
Full Baths 2
Half Baths 1
HOA Y/N N
Abv Grd Liv Area 2,892
Originating Board JSMLS
Year Built 1994
Annual Tax Amount $17,405
Tax Year 2017
Lot Size 0.460 Acres
Acres 0.46
Lot Dimensions 130X170X125X199
Property Description
Magnificent sunsets and panoramic river views are everyday living in this outstanding contemporary colonial. The first floor was completely redone in 2016 including: two tone granite kitchen, natural cherry wood cabinetry and large island with an overhang for 4 chairs. Kitchen area has a formal butlers pantry with deep sink. Spacious sunken living room with wet bar, custom cherry wood bookcase containing a granite enclosed gas fireplace and 65in flat screen. Beamed wood slat ceiling accents the octagonal full window walled river view sunroom. Entire first floor is 5 3/4in wide plank oak flooring. Two entrances await you to the sweeping riverfront fully roofed deck. Your rocking chairs belong here. The second floor has a library with built-in cherry wood book cases. This room can also be a 4th bedroom. There are two very large auxiliary bedrooms. The master bedroom has two walk-in closets a makeup table and an impressive master bath. The bath incorporates a granite double vanity with a,whirlpool bath and seamless glass enclosed shower, all controlled by brushed nickel finished fixtures. The home is heated and cooled with 3 zone heat and A/C. One of the most unique features of this home is a full basement. Sited on a half acre of riverfront property, lushly landscaped with a immense two car garage. This home has style and is a must see.
Location
State NJ
County Ocean
Area Pine Beach Boro (21523)
Zoning R75
Rooms
Other Rooms Living Room, Dining Room, Primary Bedroom, Kitchen, Laundry, Other, Efficiency (Additional), Additional Bedroom
Basement Full
Interior
Interior Features Attic, Window Treatments, Breakfast Area, Ceiling Fan(s), WhirlPool/HotTub, Kitchen - Island, Floor Plan - Open, Pantry, Recessed Lighting, Wet/Dry Bar, Primary Bath(s), Stall Shower
Hot Water Natural Gas
Heating Forced Air, Zoned
Cooling Central A/C, Zoned
Flooring Ceramic Tile, Stone, Fully Carpeted, Wood
Fireplaces Number 1
Fireplaces Type Gas/Propane, Insert, Stone
Equipment Central Vacuum, Cooktop, Dishwasher, Disposal, Oven - Double, Dryer, Oven/Range - Gas, Refrigerator, Oven - Self Cleaning, Oven - Wall, Washer
Furnishings Partially
Fireplace Y
Window Features Skylights,Casement,Screens,Insulated
Appliance Central Vacuum, Cooktop, Dishwasher, Disposal, Oven - Double, Dryer, Oven/Range - Gas, Refrigerator, Oven - Self Cleaning, Oven - Wall, Washer
Heat Source Natural Gas
Exterior
Exterior Feature Deck(s), Porch(es)
Parking Features Garage Door Opener, Oversized
Garage Spaces 2.0
Water Access Y
View Water, River
Roof Type Shingle
Accessibility None
Porch Deck(s), Porch(es)
Attached Garage 2
Total Parking Spaces 2
Garage Y
Building
Lot Description Bulkheaded, Corner, Trees/Wooded
Story 2
Sewer Public Sewer
Water Public
Architectural Style Colonial, Contemporary
Level or Stories 2
Additional Building Above Grade
New Construction N
Schools
Elementary Schools Pine Beach
Middle Schools Toms River South
High Schools Toms River High - South H.S.
School District Toms River Regional
Others
Senior Community No
Tax ID 23-00096-0000-00002
Ownership Fee Simple
SqFt Source Estimated
Acceptable Financing Cash, Conventional
Listing Terms Cash, Conventional
Financing Cash,Conventional
Special Listing Condition Probate Listing
Read Less Info
Want to know what your home might be worth? Contact us for a FREE valuation!

Our team is ready to help you sell your home for the highest possible price ASAP

Bought with Non Subscribing Member • Non Subscribing Office
"My job is to find and attract mastery-based agents to the office, protect the culture, and make sure everyone is happy! "
tyronetoneytherealtor@gmail.com
4221 Forbes Blvd, Suite 240, Lanham, MD, 20706, United States





