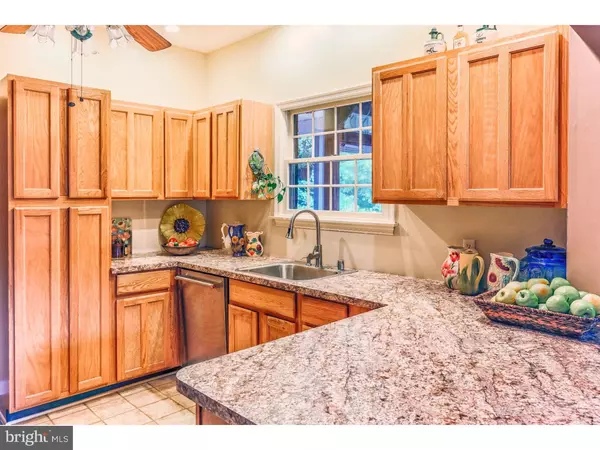$575,000
$599,250
4.0%For more information regarding the value of a property, please contact us for a free consultation.
3 Beds
3 Baths
2,791 SqFt
SOLD DATE : 09/10/2019
Key Details
Sold Price $575,000
Property Type Single Family Home
Sub Type Detached
Listing Status Sold
Purchase Type For Sale
Square Footage 2,791 sqft
Price per Sqft $206
Subdivision None Available
MLS Listing ID 1002050600
Sold Date 09/10/19
Style Cape Cod
Bedrooms 3
Full Baths 2
Half Baths 1
HOA Y/N N
Abv Grd Liv Area 2,791
Originating Board TREND
Year Built 1997
Annual Tax Amount $2,639
Tax Year 2017
Lot Size 11.000 Acres
Acres 11.0
Lot Dimensions 325X1541
Property Description
Big Reduction act now!This is fantastic country home on 11 acres. Check out the amazing Aerial virtual tour of the property! Please note that the estimate of value you may find on a 3rd party website is NOT accurate. It does not reflect the size of the property, its special features including a low farm tax assessment. It does not take into account the sale of an immediate neighboring property of similar size for nearly the same price. Do your home work and come see a great value! Here is beautiful slice of country just below the canal. Custom built home with a gorgeous porch, stone fireplace large 3 season area. beautiful kitchen, the large basement area features an entrance from the garage . 11 acres of spectacular landscaped grounds, outdoor living area with a large 2 section barn. Plenty of open field for flowers, maybe for your horses or other animal friends. Can be subdivided with one additional structure by right (certain restrictions) or a minor subdivision could add 2 lots. The possibilities abound on this gorgeous slice of paradise just minutes from the city, the bay and the road to the beach! A Home Owners Warranty provided for your peace of mind. Survey can be found in documents.
Location
State DE
County New Castle
Area South Of The Canal (30907)
Zoning S
Rooms
Other Rooms Living Room, Dining Room, Primary Bedroom, Bedroom 2, Kitchen, Family Room, Bedroom 1, Laundry, Other
Basement Full
Interior
Interior Features Primary Bath(s), WhirlPool/HotTub, Kitchen - Eat-In
Hot Water Electric
Heating Heat Pump - Oil BackUp, Forced Air
Cooling Central A/C
Flooring Wood, Fully Carpeted, Tile/Brick
Fireplaces Number 1
Fireplace Y
Heat Source Electric
Laundry Main Floor
Exterior
Exterior Feature Deck(s), Porch(es)
Parking Features Garage - Side Entry
Garage Spaces 8.0
Water Access N
Roof Type Shingle
Accessibility None
Porch Deck(s), Porch(es)
Attached Garage 2
Total Parking Spaces 8
Garage Y
Building
Lot Description Subdivision Possible
Story 2
Sewer On Site Septic
Water Well
Architectural Style Cape Cod
Level or Stories 2
Additional Building Above Grade
New Construction N
Schools
School District Colonial
Others
Senior Community No
Tax ID 13-009.00-396
Ownership Fee Simple
SqFt Source Assessor
Acceptable Financing Conventional, VA
Listing Terms Conventional, VA
Financing Conventional,VA
Special Listing Condition Standard
Read Less Info
Want to know what your home might be worth? Contact us for a FREE valuation!

Our team is ready to help you sell your home for the highest possible price ASAP

Bought with Donna Marshall • RE/MAX Point Realty
"My job is to find and attract mastery-based agents to the office, protect the culture, and make sure everyone is happy! "
tyronetoneytherealtor@gmail.com
4221 Forbes Blvd, Suite 240, Lanham, MD, 20706, United States






