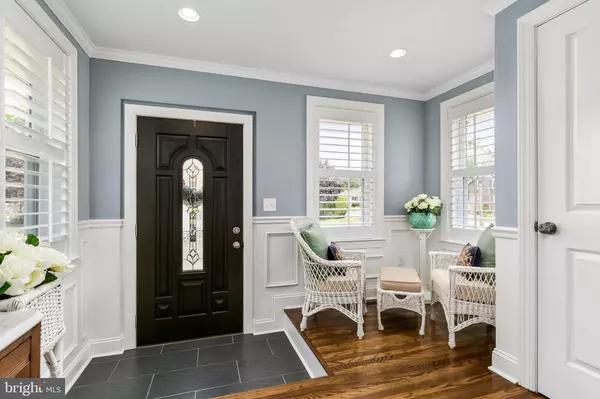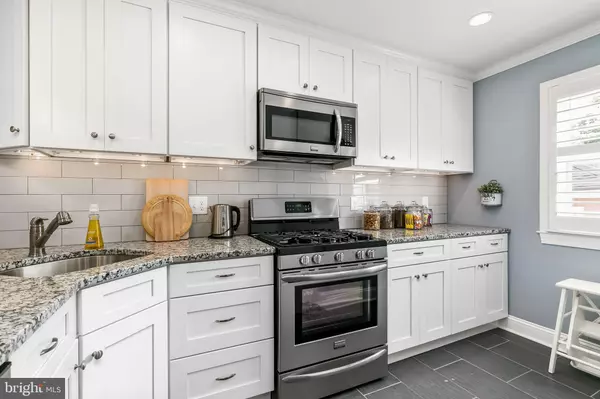$225,000
$220,000
2.3%For more information regarding the value of a property, please contact us for a free consultation.
3 Beds
2 Baths
1,563 SqFt
SOLD DATE : 09/12/2019
Key Details
Sold Price $225,000
Property Type Single Family Home
Sub Type Detached
Listing Status Sold
Purchase Type For Sale
Square Footage 1,563 sqft
Price per Sqft $143
Subdivision Oaklyn Manor
MLS Listing ID NJCD372682
Sold Date 09/12/19
Style Ranch/Rambler
Bedrooms 3
Full Baths 1
Half Baths 1
HOA Y/N N
Abv Grd Liv Area 1,101
Originating Board BRIGHT
Year Built 1903
Annual Tax Amount $6,482
Tax Year 2019
Lot Size 7,550 Sqft
Acres 0.17
Lot Dimensions 50.00 x 151.00
Property Description
Looking for a gorgeous ranch style home tastefully decorated and immaculate? Enter the foyer and enjoy the refinished hardwood floors and the open view of the living room, dining room and kitchen. You will notice the beautiful plantation shutters and newly painted walls in soft colors. The kitchen has an island-like counter with an eating area, and separates the dining room .The gorgeous kitchen features granite counters, white cabinets, stainless steel gas range and microwave, stainless steel side-by side refrigerator and dishwasher, This level also includes 3 bedrooms with spacious closets and plantation shutters, a coat closet and a charming powder room. The full hall bath has an updated vanity, tile floor and a tub accented with porcelain tiles. The finished basement has a huge family room freshly painted and plush carpet, Other great features include newer heat, central air, roof, windows (even the basement), gas and plumbing lines, electric, and a garage with work area. The spacious yard has a fireplace, is partially fenced, and has a large patio for summer fun. There are plants and flowers to add to the atmosphere. This is the perfect location, close to schools, shops, restaurants and highways. Estimated square footage including both levels, 1,400. Please stop by, you won't be disappointed.
Location
State NJ
County Camden
Area Oaklyn Boro (20426)
Zoning RES
Rooms
Other Rooms Living Room, Dining Room, Bedroom 2, Bedroom 3, Kitchen, Family Room, Laundry, Primary Bathroom
Basement Partially Finished
Main Level Bedrooms 3
Interior
Interior Features Chair Railings, Kitchen - Island, Window Treatments, Wood Floors, Ceiling Fan(s), Entry Level Bedroom, Floor Plan - Open, Kitchen - Gourmet, Recessed Lighting, Wainscotting
Heating Forced Air
Cooling Central A/C
Flooring Hardwood, Ceramic Tile, Partially Carpeted
Equipment Built-In Range, Dishwasher, Disposal, Dryer, Energy Efficient Appliances, Microwave, Oven - Self Cleaning, Built-In Microwave, Dryer - Gas, Oven/Range - Gas, Refrigerator, Stainless Steel Appliances, Washer, Washer - Front Loading, Water Heater
Fireplace N
Window Features Replacement,Double Pane
Appliance Built-In Range, Dishwasher, Disposal, Dryer, Energy Efficient Appliances, Microwave, Oven - Self Cleaning, Built-In Microwave, Dryer - Gas, Oven/Range - Gas, Refrigerator, Stainless Steel Appliances, Washer, Washer - Front Loading, Water Heater
Heat Source Natural Gas
Exterior
Garage Additional Storage Area
Garage Spaces 1.0
Fence Partially, Rear
Waterfront N
Water Access N
View Garden/Lawn
Roof Type Shingle
Accessibility Level Entry - Main
Parking Type Detached Garage, Driveway
Total Parking Spaces 1
Garage Y
Building
Lot Description Level, Rear Yard
Story 1
Sewer Private Sewer
Water Public
Architectural Style Ranch/Rambler
Level or Stories 1
Additional Building Above Grade, Below Grade
New Construction N
Schools
Elementary Schools Oaklyn E.S.
Middle Schools Collingswood M.S.
High Schools Collingswood Senior H.S.
School District Collingswood Borough Public Schools
Others
Senior Community No
Tax ID 26-00046-00010
Ownership Fee Simple
SqFt Source Assessor
Acceptable Financing Cash, Conventional, FHA
Listing Terms Cash, Conventional, FHA
Financing Cash,Conventional,FHA
Special Listing Condition Standard
Read Less Info
Want to know what your home might be worth? Contact us for a FREE valuation!

Our team is ready to help you sell your home for the highest possible price ASAP

Bought with Shenna Collette Hines • Redfin

"My job is to find and attract mastery-based agents to the office, protect the culture, and make sure everyone is happy! "
tyronetoneytherealtor@gmail.com
4221 Forbes Blvd, Suite 240, Lanham, MD, 20706, United States






